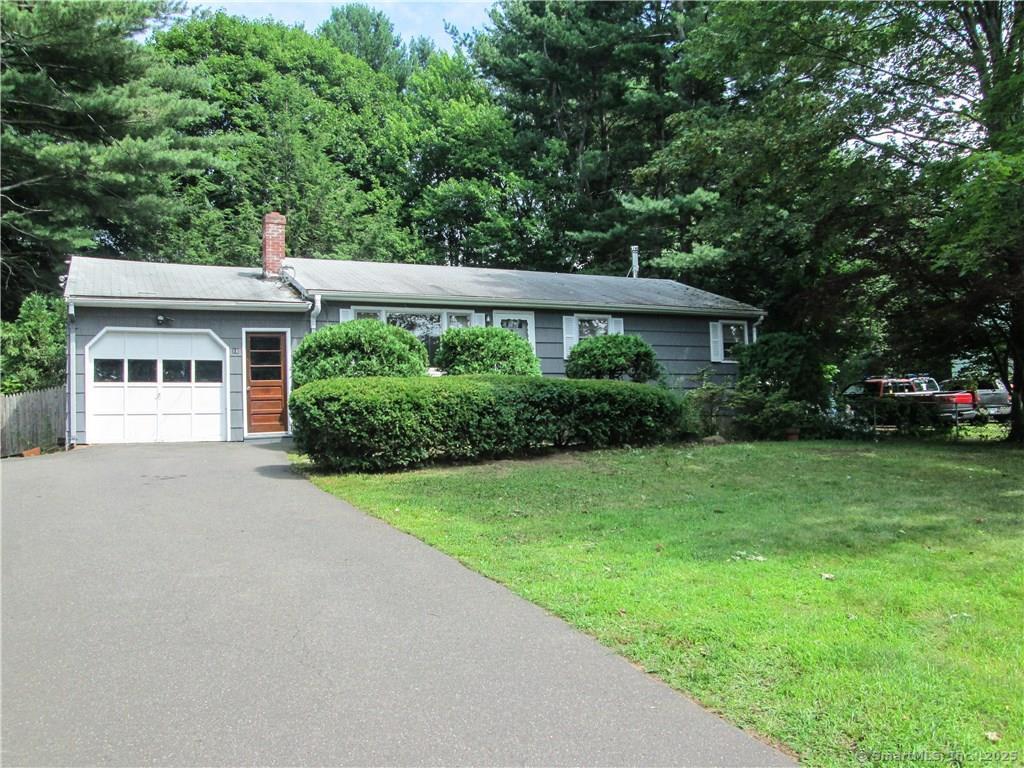
Bedrooms
Bathrooms
Sq Ft
Price
Vernon Connecticut
Come make this cozy three bedroom and one full bath ranch style home your very own. Located in the heart of Vernon this home provides many great possibilities. With laundry facilities and a work area for that handy-man enthusiast in a heated lower-level, waiting for that creative owner. In addition to being heated, this area also bears a wood burning stove and bar for a future family / game room appeal with endless potentials. Seven year old roof and four year hot water heater, as well as a newly insulated attic. Nice private lot with a flat back yard an imaginative landscapers paradise. Come see for yourself. Final sale as is and subject to homeowners finding ample housing.
Listing Courtesy of William Raveis Real Estate
Our team consists of dedicated real estate professionals passionate about helping our clients achieve their goals. Every client receives personalized attention, expert guidance, and unparalleled service. Meet our team:

Broker/Owner
860-214-8008
Email
Broker/Owner
843-614-7222
Email
Associate Broker
860-383-5211
Email
Realtor®
860-919-7376
Email
Realtor®
860-538-7567
Email
Realtor®
860-222-4692
Email
Realtor®
860-539-5009
Email
Realtor®
860-681-7373
Email
Realtor®
860-249-1641
Email
Acres : 0.31
Appliances Included : Electric Cooktop
Attic : Pull-Down Stairs
Basement : Full, Unfinished, Heated
Full Baths : 1
Baths Total : 1
Beds Total : 3
City : Vernon
Cooling : Window Unit
County : Tolland
Elementary School : Maple Street
Fireplaces : 1
Foundation : Concrete
Garage Parking : Attached Garage
Garage Slots : 1
Description : Level Lot
Amenities : Health Club, Shopping/Mall
Neighborhood : N/A
Parcel : 2360922
Postal Code : 06066
Roof : Asphalt Shingle, Gable
Sewage System : Public Sewer Connected
SgFt Description : Living area square footage
Total SqFt : 1824
Tax Year : July 2024-June 2025
Total Rooms : 5
Watersource : Public Water Connected
weeb : RPR, IDX Sites, Realtor.com
Phone
860-384-7624
Address
20 Hopmeadow St, Unit 821, Weatogue, CT 06089