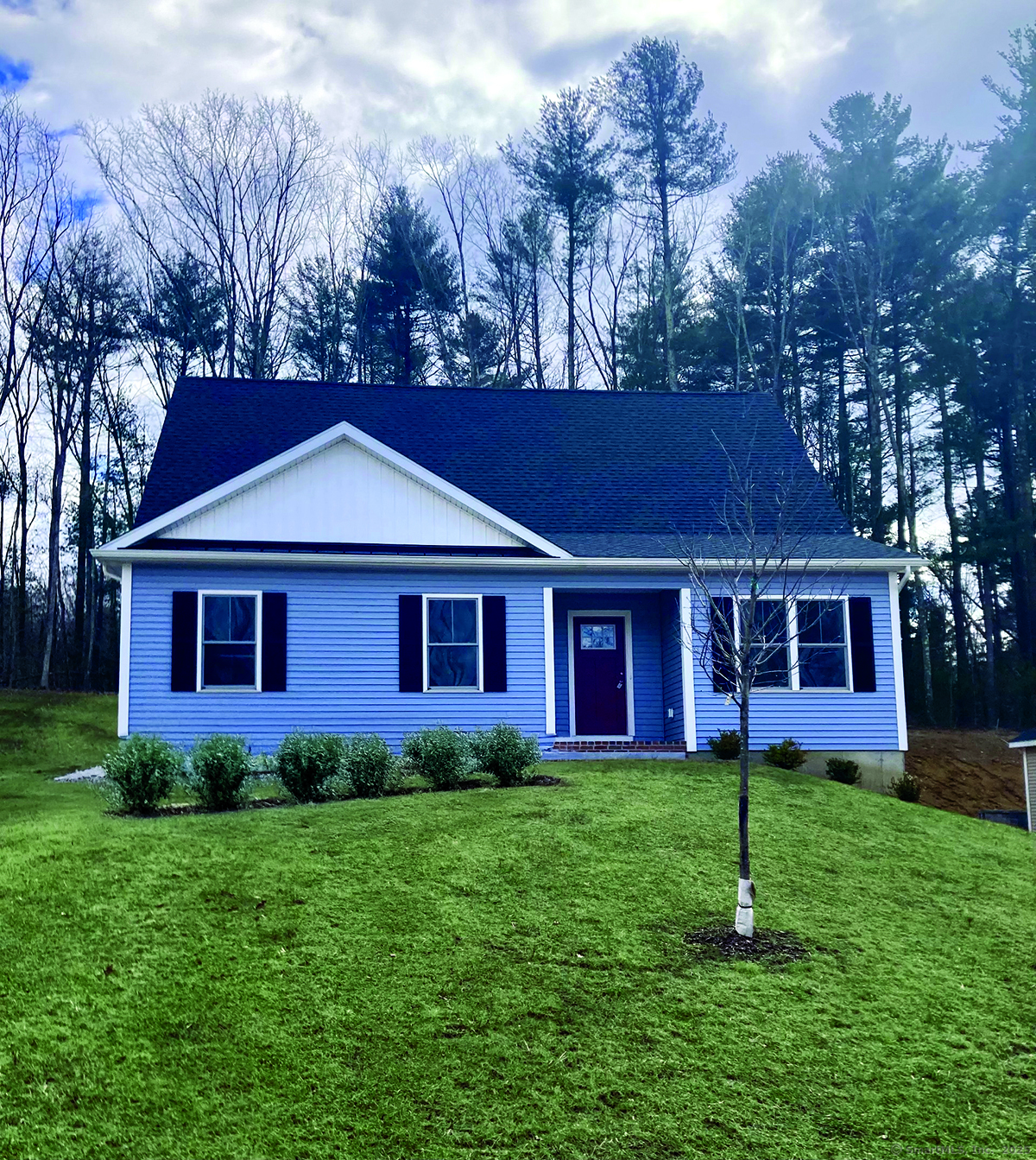
Bedrooms
Bathrooms
Sq Ft
Price
Colchester, Connecticut
5.499% first year mortgage to qualified buyers, a savings of $3,699- over the current 30-year fixed rate with option to refinance when rates are expected to fall by the end of 2025 early 2026. This amazing offer includes free appraisal, builder closing cost incentives and much more! Only 2 homes remain and are under construction with only 30 days to completion. This first-floor master bedroom home features his/hers walk in closets, soaking tub, walk in shower and twin vanities. The open-floor plan with 2440 sq. ft., 3 bedrooms, 2-1/2 baths, a great room/kitchen with a gas fireplace, breakfast nook, and separate dining for formal occasions is a great design. The French doors off the great room lead to a screened 3 season sunroom and outdoor patio area for easy grilling and enjoyment of the private rear yard. Enjoy easy entry from the 2-car garage into the mud room, 1st floor laundry and powder room. The second level with two master-size bedrooms and a jack-n-jill bath each with its own vanity/commode and 5' tub/shower is a great 2nd and 3rd bedroom, both with access to the loft area for entertainment. Only a 4-minute drive to downtown, 15 min to Glastonbury, 30 min to Bradley Int. and the CT Shoreline. Town water & sewer, brick paver front walkway and paved driveway complete the exterior features. We invite you to compare our must-see new homes to any New London, Middlesex and Hartford Counties new construction where we are the best value available today!!!
Listing Courtesy of www.HomeZu.com
Our team consists of dedicated real estate professionals passionate about helping our clients achieve their goals. Every client receives personalized attention, expert guidance, and unparalleled service. Meet our team:

Broker/Owner
860-214-8008
Email
Broker/Owner
843-614-7222
Email
Associate Broker
860-383-5211
Email
Realtor®
860-919-7376
Email
Realtor®
860-538-7567
Email
Realtor®
860-222-4692
Email
Realtor®
860-539-5009
Email
Realtor®
860-681-7373
Email
Realtor®
860-249-1641
Email
Acres : 0.17
Appliances Included : Electric Range, Microwave, Refrigerator, Dishwasher, Disposal
Association Fee Includes : Property Management
Attic : Access Via Hatch
Basement : Full, Full With Hatchway
Full Baths : 2
Half Baths : 1
Baths Total : 3
Beds Total : 3
City : Colchester
Cooling : Central Air
County : New London
Elementary School : Jack Jackter
Fireplaces : 1
Foundation : Concrete
Fuel Tank Location : Above Ground
Garage Parking : Attached Garage
Garage Slots : 2
Handicap : 32" Minimum Door Widths, Accessible Bath, Lever Door Handles, Lever Faucets
Description : Lightly Wooded
Amenities : Commuter Bus, Shopping/Mall
Neighborhood : N/A
Parcel : 2769936
Postal Code : 06415
Roof : Asphalt Shingle
Additional Room Information : Bonus Room, Laundry Room, Mud Room
Sewage System : Public Sewer Connected
SgFt Description : 2440
Total SqFt : 2440
Subdivison : Jordan Lane
Tax Year : July 2025-June 2026
Total Rooms : 8
Watersource : Public Water Connected
weeb : RPR, IDX Sites, Realtor.com
Phone
860-384-7624
Address
20 Hopmeadow St, Unit 821, Weatogue, CT 06089