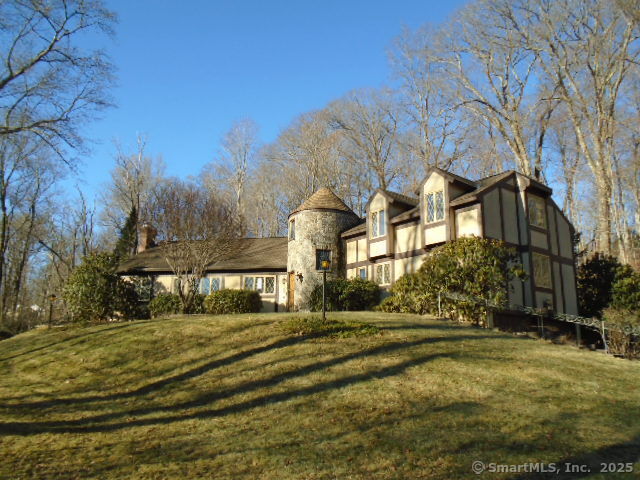
Bedrooms
Bathrooms
Sq Ft
Price
Canton, Connecticut
Look no Further!! Experience the charm of this exquisite French Normandy chateau, set on 2.69 private acres in a serene natural environment. This stunning home boasts a striking center stone turret and a welcoming foyer with a beautiful spiral staircase and tiled floors. The spacious open living room features an oversized marble surround fireplace, a soaring vaulted ceiling, and an interior balcony that adds a touch of elegance. Enjoy formal dining in the elegant dining room, which conveniently opens to an enclosed porch for additional entertaining space. The eat-in kitchen is both functional and beautiful, complete with tile flooring, granite countertops, and a pantry for ample storage. The main level is home to a luxurious primary bedroom suite, featuring a generous walk-in closet. A cozy library with built-in bookshelves offers additional versatility, easily transforming into a guest bedroom or study. Upstairs, you'll find an oversized second bedroom with its own walk-in closet, a third bedroom, and a full bath. The expansive bonus/media room, complete with a storage area, provides a perfect retreat for relaxation or entertainment. The partially finished lower level includes a convenient half bath and access to the garage, along with plenty of storage space. Outside, large outbuildings offer additional storage or workshop options. This rare and unique chateau combines timeless elegance with modern convenience, making it a truly special property that exudes charm.
Listing Courtesy of DB Associates of CT, LLC
Our team consists of dedicated real estate professionals passionate about helping our clients achieve their goals. Every client receives personalized attention, expert guidance, and unparalleled service. Meet our team:

Broker/Owner
860-214-8008
Email
Broker/Owner
843-614-7222
Email
Associate Broker
860-383-5211
Email
Realtor®
860-919-7376
Email
Realtor®
860-538-7567
Email
Realtor®
860-222-4692
Email
Realtor®
860-539-5009
Email
Realtor®
860-681-7373
Email
Acres : 2.69
Appliances Included : None
Bank Owned : 1
Basement : Full, Heated, Garage Access, Partially Finished, Concrete Floor
Full Baths : 3
Half Baths : 2
Baths Total : 5
Beds Total : 4
City : Canton
Cooling : Central Air
County : Hartford
Elementary School : Per Board of Ed
Fireplaces : 3
Foundation : Concrete
Fuel Tank Location : Above Ground
Garage Parking : Attached Garage, Under House Garage
Garage Slots : 2
Description : On Cul-De-Sac, Rolling
Neighborhood : N/A
Parcel : 2258675
Postal Code : 06019
Roof : Asphalt Shingle
Sewage System : Septic
Total SqFt : 4054
Tax Year : July 2025-June 2026
Total Rooms : 8
Watersource : Private Well
weeb : RPR, IDX Sites, Realtor.com
Phone
860-384-7624
Address
20 Hopmeadow St, Unit 821, Weatogue, CT 06089