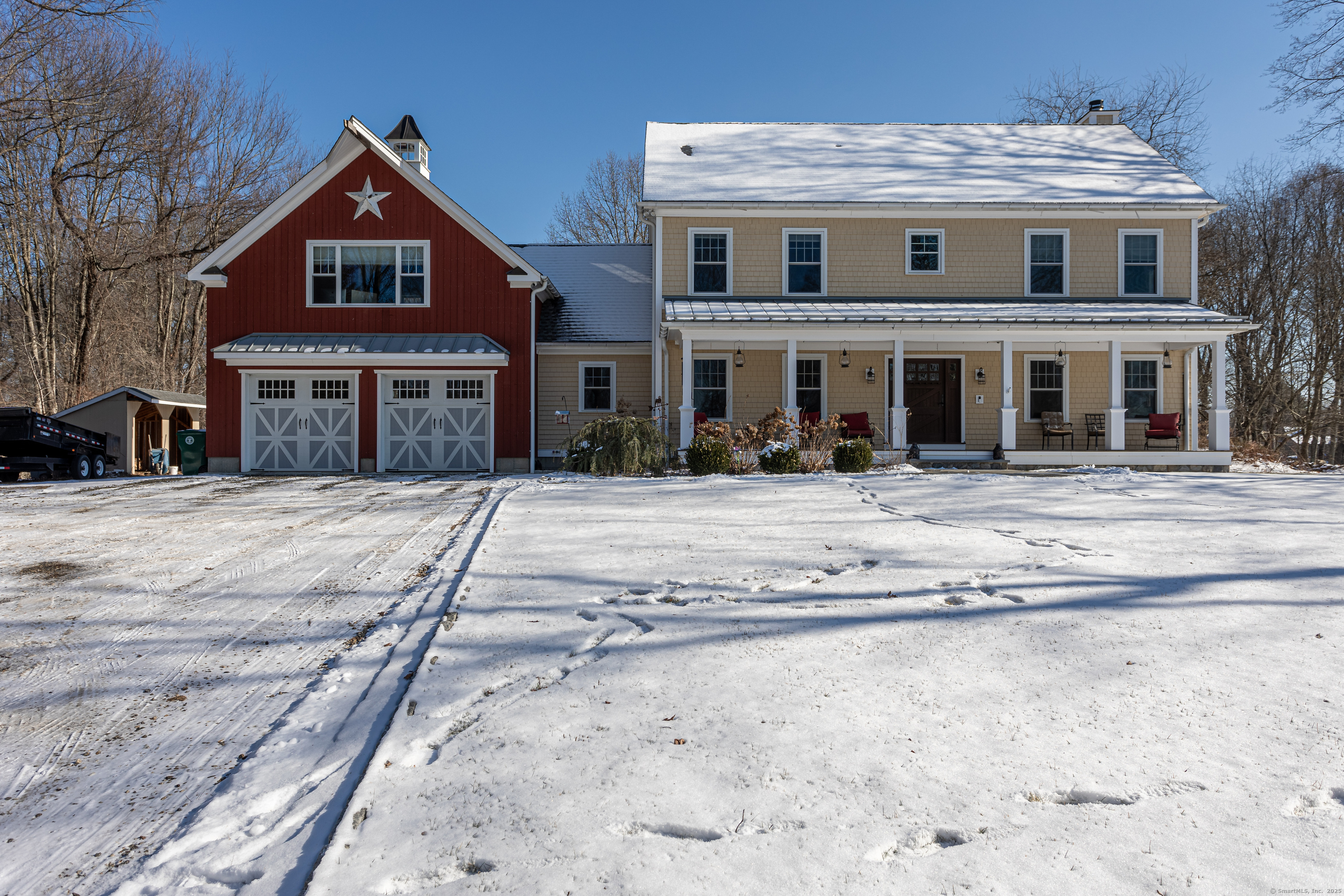
Bedrooms
Bathrooms
Sq Ft
Price
Stratford Connecticut
Discover Stratford's finest with this stunning 3-bedroom, 2.5-bathroom craftsman-built home perfectly situated on 2.6 acres with Blackhawk Country Club as your backyard view. The primary suite features walk-in closets and a spa-inspired ensuite bathroom with a heated floor, a heated bench in the shower, and a luxurious steam shower. The modern, open kitchen boasts custom finishes and high-end Viking and GE appliances. The expansive family room, highlighted by a striking wood fireplace, offers an inviting space for relaxation and gatherings. Above the garage, a spacious bonus room provides endless possibilities-whether for an in-law suite, guest retreat, home office, or media room. Additional storage abounds with a full basement and attic, keeping your living spaces organized and clutter-free. Technology and security are at the forefront of this home, which features a Control 4 Automation Sound System and is fully wired for surveillance and peace of mind. Step outside to find a fully heated and air-conditioned detached garage/workspace/office with heated floors and a convenient half bath. The property also includes an irrigation system in the front yard and a generator. This one-of-a-kind property combines elegance, comfort, and convenience in a prime location near Blackhawk Country Club. Don't miss the opportunity to make this exceptional home your own.
Listing Courtesy of Higgins Group Real Estate
Our team consists of dedicated real estate professionals passionate about helping our clients achieve their goals. Every client receives personalized attention, expert guidance, and unparalleled service. Meet our team:

Broker/Owner
860-214-8008
Email
Broker/Owner
843-614-7222
Email
Associate Broker
860-383-5211
Email
Realtor®
860-919-7376
Email
Realtor®
860-538-7567
Email
Realtor®
860-222-4692
Email
Realtor®
860-539-5009
Email
Realtor®
860-681-7373
Email
Realtor®
860-249-1641
Email
Acres : 2.61
Appliances Included : Gas Cooktop, Gas Range, Wall Oven, Microwave, Range Hood, Refrigerator, Dishwasher, Washer, Dryer
Attic : Storage Space, Pull-Down Stairs
Basement : Full, Unfinished, Heated, Garage Access, Cooled, Interior Access, Liveable Space
Full Baths : 2
Half Baths : 1
Baths Total : 3
Beds Total : 3
City : Stratford
Cooling : Central Air
County : Fairfield
Elementary School : Chapel Street
Fireplaces : 1
Foundation : Concrete
Garage Parking : Attached Garage
Garage Slots : 2
Description : Golf Course Frontage, Level Lot, Golf Course View
Middle School : Flood
Amenities : Golf Course
Neighborhood : Oronoque
Parcel : 371311
Postal Code : 06614
Roof : Asphalt Shingle
Additional Room Information : Bonus Room
Sewage System : Septic
Total SqFt : 3290
Tax Year : July 2024-June 2025
Total Rooms : 8
Watersource : Public Water Connected
weeb : RPR, IDX Sites, Realtor.com
Phone
860-384-7624
Address
20 Hopmeadow St, Unit 821, Weatogue, CT 06089