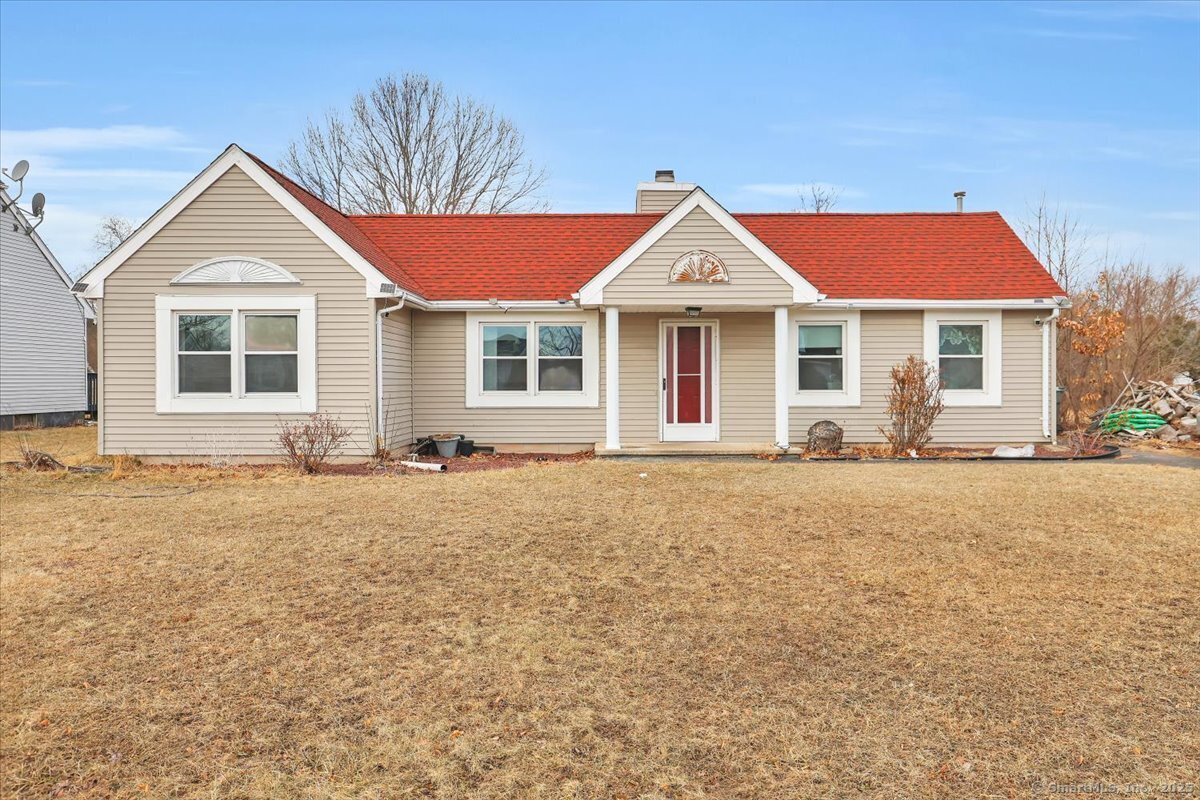
Bedrooms
Bathrooms
Sq Ft
Price
Manchester Connecticut
One floor living in this 2 Bedroom, 1 bathroom ranch, set on a deep, level lot. The Kitchen has tile floors, SS appliances, a washer/dryer enclosure and an area for a small table. It is open to the dining room with a slider that leads to an outside cement patio. The living room features tile floors and a wood burning fireplace and sliders to the patio. The main bedroom also has sliders to the patio, a Jack & Jill bathroom, plus it's own vanity area, with a sink. The roof is newer and made with highly durable asphalt shingles. You will enjoy the deep, level backyard with 2 sheds for extra storage. The neighborhood is quiet, yet convenient, and is great for after dinner walks or morning jogs! This home is being sold "As is". New hot water heater installed on 2/24. Wood-type plastic on kitchen counters can be peeled off, with no damage to countertop below. Black/gray cement border along floor molding of the primary bedroom is not mold but a filler and is that color to match the grout in the adjacent tile floor.
Listing Courtesy of ERA Blanchard & Rossetto
Our team consists of dedicated real estate professionals passionate about helping our clients achieve their goals. Every client receives personalized attention, expert guidance, and unparalleled service. Meet our team:

Broker/Owner
860-214-8008
Email
Broker/Owner
843-614-7222
Email
Associate Broker
860-383-5211
Email
Realtor®
860-919-7376
Email
Realtor®
860-538-7567
Email
Realtor®
860-222-4692
Email
Realtor®
860-539-5009
Email
Realtor®
860-681-7373
Email
Realtor®
860-249-1641
Email
Acres : 0.3
Appliances Included : Oven/Range, Microwave, Refrigerator, Dishwasher, Disposal, Washer, Dryer
Attic : Unfinished, Crawl Space, Access Via Hatch
Basement : None
Full Baths : 1
Baths Total : 1
Beds Total : 2
City : Manchester
Cooling : None
County : Hartford
Elementary School : Buckley
Fireplaces : 1
Foundation : Slab
Garage Parking : None, Paved, Driveway
Description : In Subdivision, Lightly Wooded, Level Lot
Amenities : Commuter Bus, Health Club, Medical Facilities, Private School(s), Public Rec Facilities, Public Transportation, Shopping/Mall, Walk to Bus Lines
Neighborhood : Robertson
Parcel : 622679
Total Parking Spaces : 4
Postal Code : 06042
Roof : Asphalt Shingle
Sewage System : Public Sewer Connected
Total SqFt : 1108
Tax Year : July 2024-June 2025
Total Rooms : 5
Watersource : Public Water Connected
weeb : RPR, IDX Sites, Realtor.com
Phone
860-384-7624
Address
20 Hopmeadow St, Unit 821, Weatogue, CT 06089