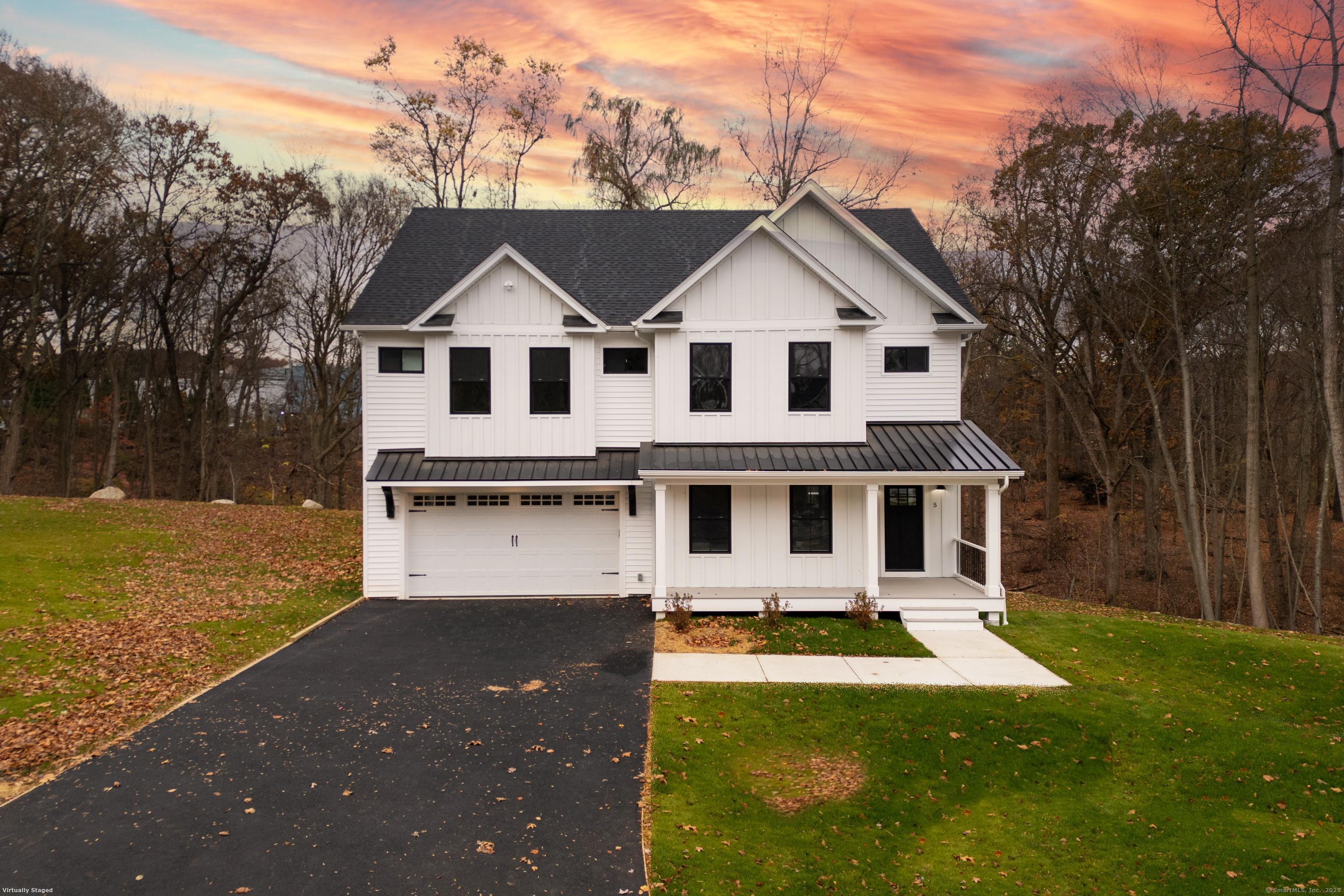
Bedrooms
Bathrooms
Sq Ft
Price
Shelton Connecticut
Welcome to your dream home in the peaceful community of Shelton, CT! This beautifully crafted new construction is nestled in a private, tranquil cul-de-sac, offering the perfect blend of serene living and modern luxury. Boasting 4 spacious bedrooms and 2.5 bathrooms across over 2,900 square feet, this home is designed for comfort and style. With a two-car garage and a large, unfinished walk-out basement, the possibilities are endless. Upon entering, you'll be greeted by elegant hardwood floors and a flowing open-concept layout that effortlessly connects each room. The gourmet kitchen is a true highlight, featuring high-end stainless steel appliances, a generous island, and a walk-in pantry-ideal for both cooking and entertaining. The adjoining sun-filled living area, with its expansive windows, invites natural light to fill the space, creating a warm and inviting atmosphere. Upstairs, the expansive primary suite offers a private retreat with a walk-in closet and a spa-like en-suite bathroom featuring dual sinks, a soaking tub, and a separate glass-enclosed shower. The second floor also includes a versatile family room-perfect for cozy movie nights or a quiet space for relaxation and recreation. The additional bedrooms are generously sized and can easily accommodate family, guests, or a home office. Part of a small, exclusive enclave of just four homes, this property offers a unique sense of privacy and community.
Listing Courtesy of eXp Realty
Our team consists of dedicated real estate professionals passionate about helping our clients achieve their goals. Every client receives personalized attention, expert guidance, and unparalleled service. Meet our team:

Broker/Owner
860-214-8008
Email
Broker/Owner
843-614-7222
Email
Associate Broker
860-383-5211
Email
Realtor®
860-919-7376
Email
Realtor®
860-538-7567
Email
Realtor®
860-222-4692
Email
Realtor®
860-539-5009
Email
Realtor®
860-681-7373
Email
Realtor®
860-249-1641
Email
Acres : 0.38
Appliances Included : Oven/Range, Microwave, Range Hood, Refrigerator, Dishwasher
Attic : Access Via Hatch
Basement : Partial, Unfinished, Walk-out
Full Baths : 2
Half Baths : 1
Baths Total : 3
Beds Total : 4
City : Shelton
Cooling : Central Air
County : Fairfield
Elementary School : Per Board of Ed
Foundation : Concrete
Fuel Tank Location : Above Ground
Garage Parking : Attached Garage
Garage Slots : 2
Description : Interior Lot, On Cul-De-Sac, Cleared
Neighborhood : N/A
Parcel : 2793934
Postal Code : 06484
Roof : Asphalt Shingle
Additional Room Information : Mud Room
Sewage System : Public Sewer Connected
SgFt Description : 2902
Total SqFt : 2902
Tax Year : July 2024-June 2025
Total Rooms : 8
Watersource : Public Water Connected
weeb : RPR, IDX Sites, Realtor.com
Phone
860-384-7624
Address
20 Hopmeadow St, Unit 821, Weatogue, CT 06089