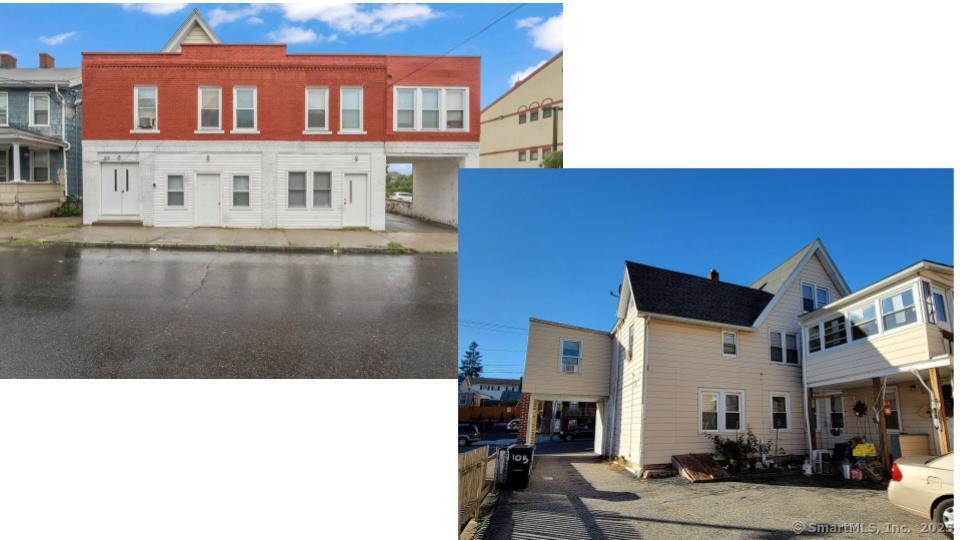
Total Rooms
Units
Sq Ft
Price
Derby Connecticut
Introducing a rare 4-unit building with a day one, Current Gross Rents $6800/mo yielding 9% cap rate with easy updside to 11%. This property featuring three residential units and one office space, plus two detached garages for additional rental income. Located in the heart of Derby's redevelopment zone, this property benefits from city grants and development incentives and possible 5th unit expansion(Buyers to do their own due diligence), making it an excellent opportunity for investors and developers alike. Surrounded by new luxury buildings, restaurants, and retail spaces, this property is positioned in an area experiencing significant growth. With a strong rental history, this downtown location offers high visibility and easy access to major highways, public transportation, and local amenities. Whether you're looking for a high-yield investment or a chance to be part of Derby's revitalization, this property features strong income potential today with even greater upside in the future. Don't miss this opportunity!
Listing Courtesy of Keller Williams Realty
Our team consists of dedicated real estate professionals passionate about helping our clients achieve their goals. Every client receives personalized attention, expert guidance, and unparalleled service. Meet our team:

Broker/Owner
860-214-8008
Email
Broker/Owner
843-614-7222
Email
Associate Broker
860-383-5211
Email
Realtor®
860-919-7376
Email
Realtor®
860-538-7567
Email
Realtor®
860-222-4692
Email
Realtor®
860-539-5009
Email
Realtor®
860-681-7373
Email
Realtor®
860-249-1641
Email
Acres : 0.12
Attic : Finished, Walk-up
Basement : Full, Unfinished
Full Baths : 3
Half Baths : 2
Baths Total : 5
Beds Total : 7
City : Derby
Cooling : Ceiling Fans
County : New Haven
Elementary School : Per Board of Ed
Foundation : Concrete, Stone
Garage Parking : Detached Garage, Off Street Parking
Garage Slots : 3
Description : City Views, Level Lot
Neighborhood : Downtown
Parcel : 1093239
Total Parking Spaces : 3
Postal Code : 06418
Roof : Asphalt Shingle, Flat
Sewage System : Public Sewer Connected
SgFt Description : Per Public Record
Total SqFt : 3402
Tax Year : July 2024-June 2025
Total Rooms : 18
Watersource : Public Water Connected
weeb : RPR, IDX Sites, Realtor.com
Phone
860-384-7624
Address
20 Hopmeadow St, Unit 821, Weatogue, CT 06089