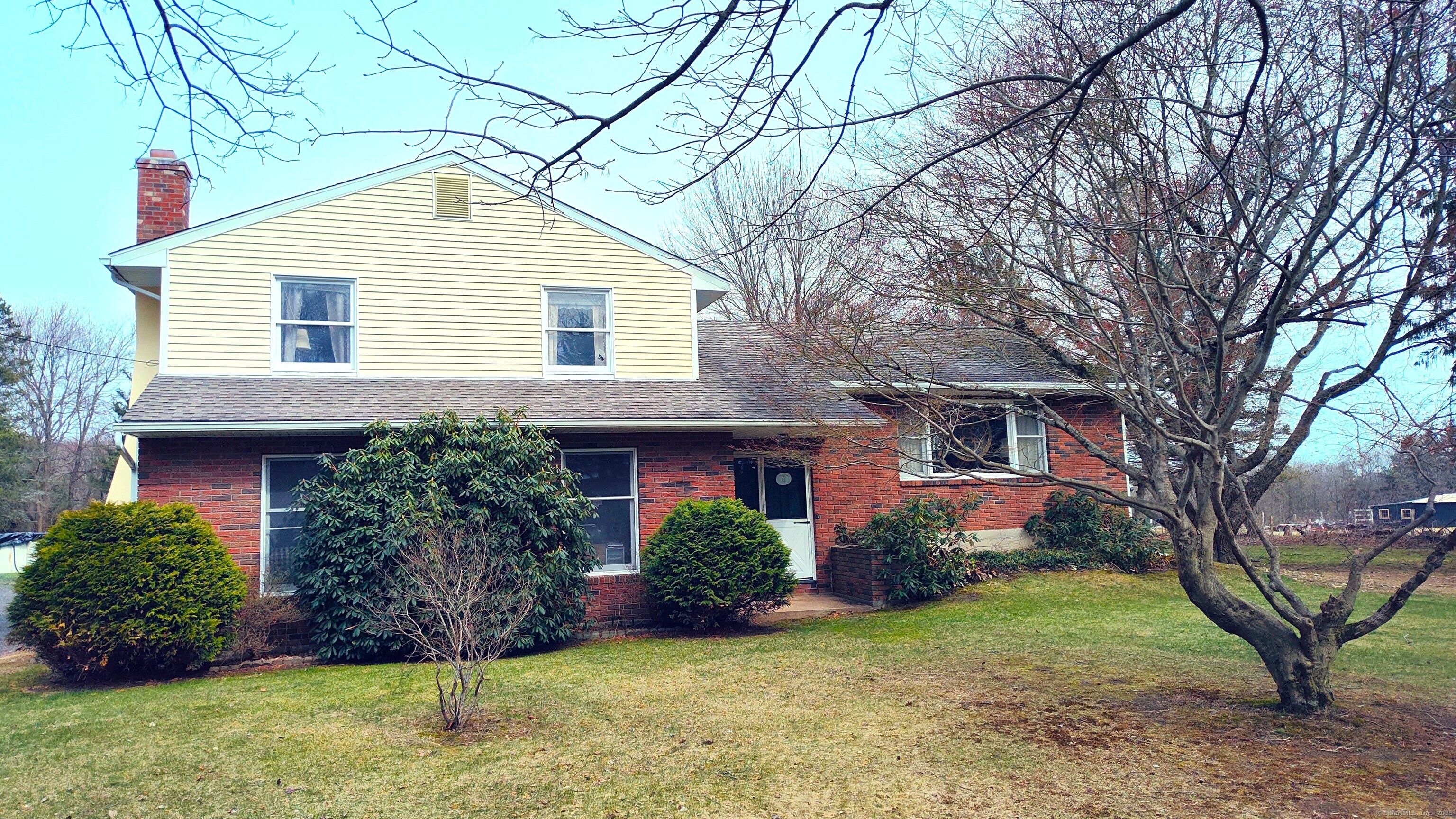
Bedrooms
Bathrooms
Sq Ft
Price
Bethlehem, Connecticut
Welcome to charming Bethlehem, CT! This 2,000 sq. ft. tri-level property boasts a picturesque, park-like backyard, ideal for those seeking tranquility and space. The oversized three-car detached garage provides ample room for vehicles, a tractor, and additional storage, perfect for car enthusiasts or hobbyists. The main floor features an open-concept living and dining area with a large picture window, allowing natural light to flood the space. The country kitchen is a delightful workspace with plenty of room for a keeping room or TV area. An enclosed porch offers a serene setting to enjoy morning coffee or evening birdsong. Upstairs, you'll find three spacious bedrooms and a fully remodeled bathroom, providing comfort and modern amenities. The lower level boasts a great room with a fireplace and a cast iron gas insert, creating a warm and inviting atmosphere. A fourth bedroom and full bath on this level make it an ideal guest suite or potential in-law setup. This property offers numerous opportunities for gardeners, gentleperson farmers, or anyone who appreciates the beauty of nature. Conveniently located close to the town center, you'll have easy access to local amenities and attractions.
Listing Courtesy of BHGRE Bannon & Hebert
Our team consists of dedicated real estate professionals passionate about helping our clients achieve their goals. Every client receives personalized attention, expert guidance, and unparalleled service. Meet our team:

Broker/Owner
860-214-8008
Email
Broker/Owner
843-614-7222
Email
Associate Broker
860-383-5211
Email
Realtor®
860-919-7376
Email
Realtor®
860-538-7567
Email
Realtor®
860-222-4692
Email
Realtor®
860-539-5009
Email
Realtor®
860-681-7373
Email
Realtor®
860-249-1641
Email
Acres : 1.7
Appliances Included : Oven/Range, Microwave, Range Hood, Refrigerator, Dishwasher
Attic : Access Via Hatch
Basement : Partial, Full
Full Baths : 2
Baths Total : 2
Beds Total : 4
City : Bethlehem
Cooling : None
County : Litchfield
Elementary School : Per Board of Ed
Fireplaces : 1
Foundation : Concrete
Fuel Tank Location : In Basement
Garage Parking : Detached Garage, Driveway
Garage Slots : 3
Description : Level Lot
Amenities : Library, Park, Private School(s), Stables/Riding
Neighborhood : N/A
Parcel : 796904
Total Parking Spaces : 12
Pool Description : Above Ground Pool
Postal Code : 06751
Roof : Asphalt Shingle
Additional Room Information : Foyer
Sewage System : Septic
SgFt Description : This is a tri level plus a basement. 6
Total SqFt : 1960
Tax Year : July 2024-June 2025
Total Rooms : 7
Watersource : Private Well
weeb : RPR, IDX Sites, Realtor.com
Phone
860-384-7624
Address
20 Hopmeadow St, Unit 821, Weatogue, CT 06089