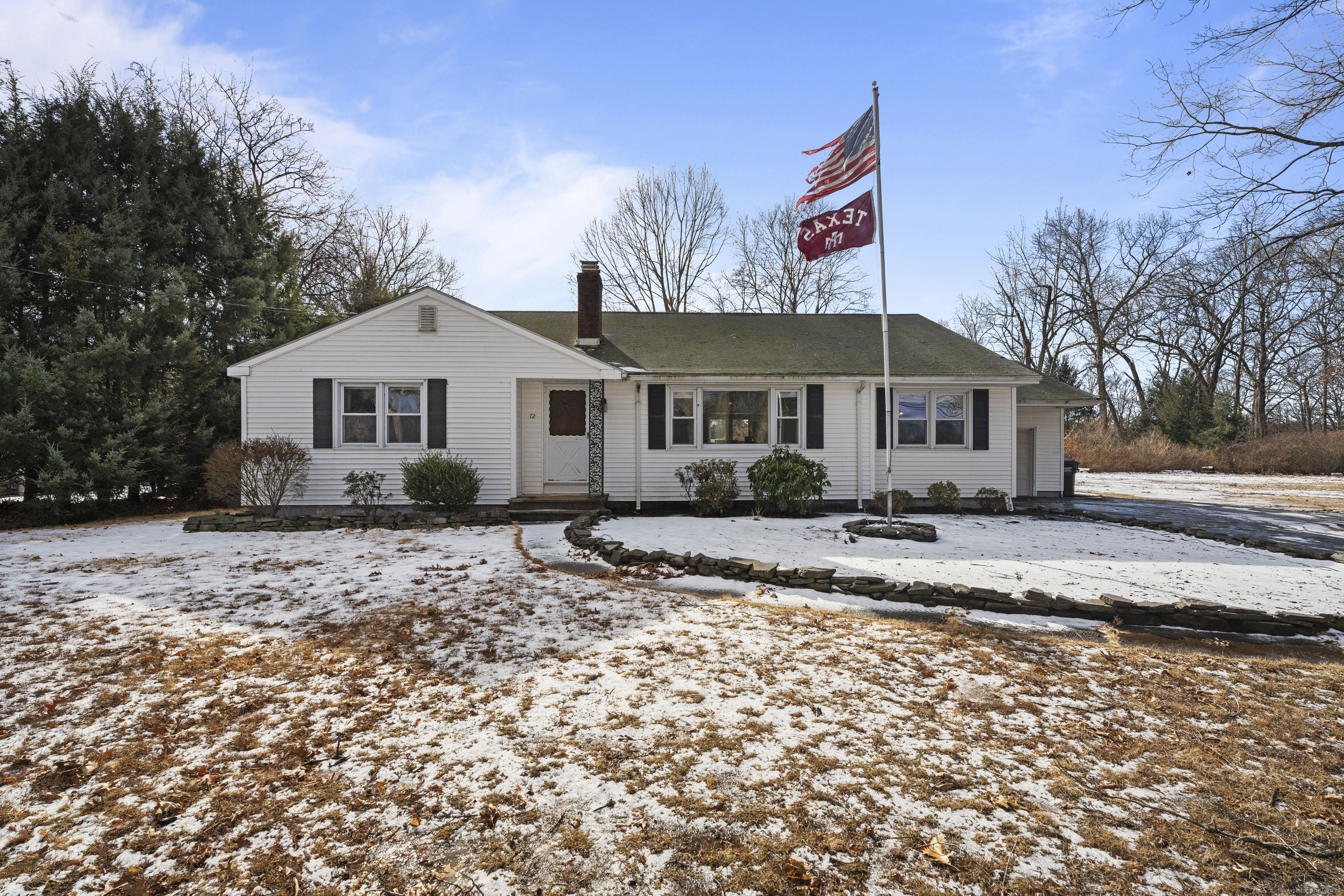
Bedrooms
Bathrooms
Sq Ft
Price
Southington Connecticut
Welcome to this beautiful 5-bedroom, 3.5-bathroom, spacious ranch-style home in a desirable East Side neighborhood Southington! Offering over 2,500 sq. ft. of living space plus an additional 400 sq. ft. of newly finished basement, this home provides the perfect blend of modern updates and functional living. Step inside to a newly opened floor plan featuring vaulted ceilings in the kitchen, a skylight that fills the space with natural light, and granite countertops for a polished look. The master suite includes an en suite bathroom for added privacy and convenience. Enjoy the benefits of replacement windows, fresh paint throughout, and a turn-key move-in experience. The full in-law apartment has two additional bedrooms, a kitchenette and full bathroom making this home ideal for multi-generational living or extended guests. Outside, a large, level yard provides ample space for outdoor entertaining, barbecues, and relaxation. With plenty of room to enjoy the backyard, this home is perfect for those who love the outdoors. Freshly painted ready for your updates and finishing touches and immediate occupancy.
Listing Courtesy of Calcagni Real Estate
Our team consists of dedicated real estate professionals passionate about helping our clients achieve their goals. Every client receives personalized attention, expert guidance, and unparalleled service. Meet our team:

Broker/Owner
860-214-8008
Email
Broker/Owner
843-614-7222
Email
Associate Broker
860-383-5211
Email
Realtor®
860-919-7376
Email
Realtor®
860-538-7567
Email
Realtor®
860-222-4692
Email
Realtor®
860-539-5009
Email
Realtor®
860-681-7373
Email
Realtor®
860-249-1641
Email
Acres : 0.47
Appliances Included : Oven/Range, Refrigerator
Attic : Walk-up
Basement : Full, Partially Finished
Full Baths : 3
Half Baths : 1
Baths Total : 4
Beds Total : 5
City : Southington
Cooling : Central Air
County : Hartford
Elementary School : Per Board of Ed
Fireplaces : 2
Foundation : Concrete
Fuel Tank Location : In Basement
Garage Parking : Attached Garage, Paved, Driveway
Garage Slots : 1
Description : Lightly Wooded, Level Lot
Neighborhood : N/A
Parcel : 2344750
Total Parking Spaces : 2
Postal Code : 06489
Roof : Asphalt Shingle
Sewage System : Septic
Total SqFt : 2941
Tax Year : July 2024-June 2025
Total Rooms : 7
Watersource : Public Water Connected
weeb : RPR, IDX Sites, Realtor.com
Phone
860-384-7624
Address
20 Hopmeadow St, Unit 821, Weatogue, CT 06089