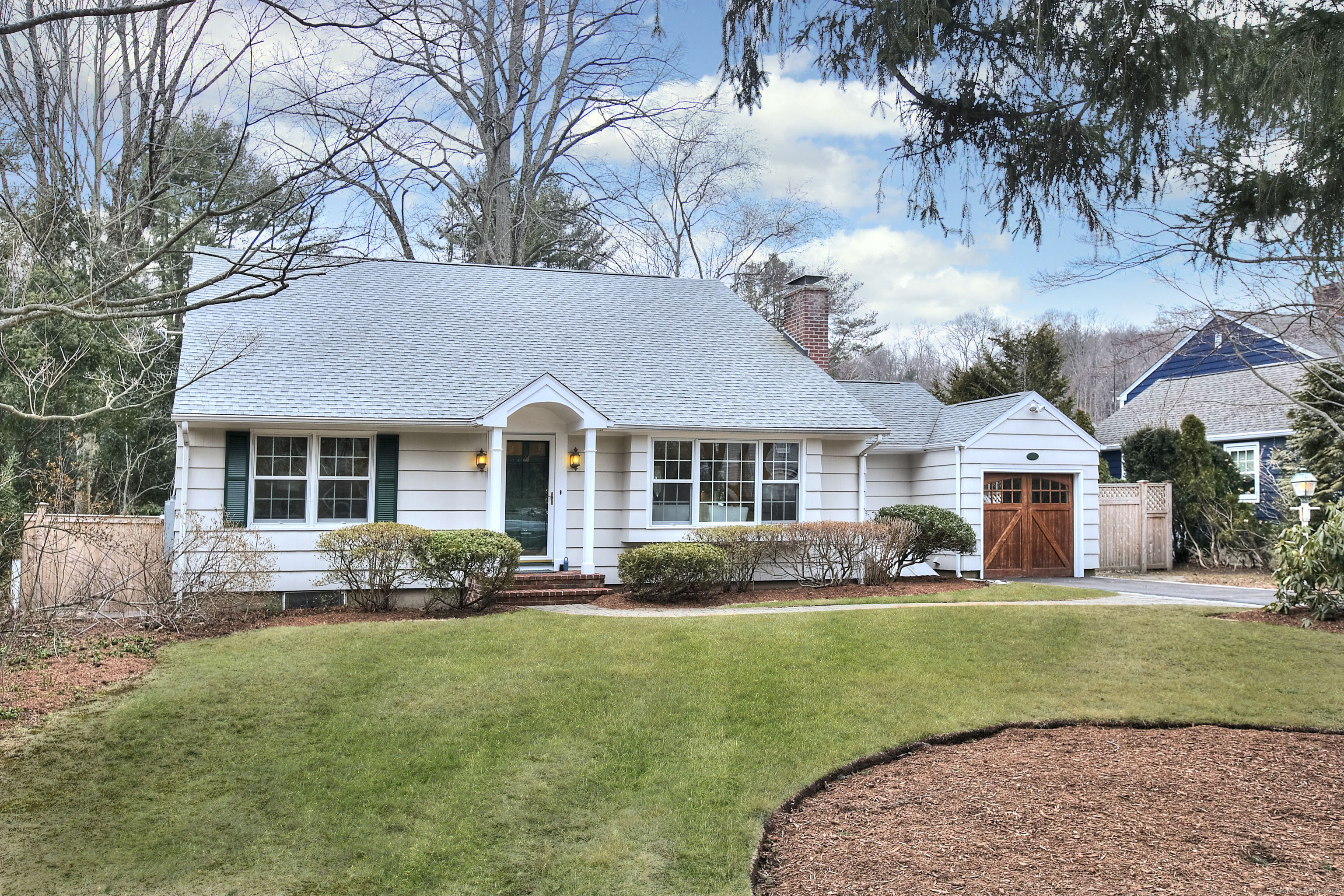
Bedrooms
Bathrooms
Sq Ft
Price
Westport Connecticut
Enjoy your own private paradise at this meticulous, move-in ready home located along 82 +/- feet of the sparkling, serene Saugatuck River. Set just moments from popular dining, shopping and all of the fun of Downtown Westport, but quietly tucked on a beloved cul-de-sac of lovely homes, this is the opportunity you have been waiting for. The captivating curb appeal, professional landscaping and evident pride of ownership all beckon you to step inside and explore this beautiful custom home - which connects beautifully with the river and has exquisite views from many rooms. The floor plan is both open yet defined, providing intuitive yet comfortable uses for each space - while keeping an airy, open flow. The LR w/fireplace & hardwood floors is filled with sun, opening to the DR. The gourmet kitchen w/cathedral ceiling & river views has exquisite Costa Esmeralda stone counters, custom cabinetry, gas cooktop and a door to the backyard. The adjacent family rm is affectionately known as the "River Room" and has expansive views of the water, with triple-width glass door leading to the deck. A river view office and two bedrooms add flexibility. Upstairs, the exceptional primary bedroom has a cathedral ceiling, balcony, and views - plus a space that can become a 2nd office or bonus closet. An additional bedroom and a stunning new bathroom complete this level. Relax on the deck, enjoy the dock at the river, and walk into town - a special lifestyle awaits. *FINAL OFFERS DUE 3/10/25 @5pm*
Listing Courtesy of Coldwell Banker Realty
Our team consists of dedicated real estate professionals passionate about helping our clients achieve their goals. Every client receives personalized attention, expert guidance, and unparalleled service. Meet our team:

Broker/Owner
860-214-8008
Email
Broker/Owner
843-614-7222
Email
Associate Broker
860-383-5211
Email
Realtor®
860-919-7376
Email
Realtor®
860-538-7567
Email
Realtor®
860-222-4692
Email
Realtor®
860-539-5009
Email
Realtor®
860-681-7373
Email
Realtor®
860-249-1641
Email
Acres : 0.35
Appliances Included : Gas Cooktop, Wall Oven, Refrigerator, Freezer, Dishwasher, Disposal, Washer, Dryer
Association Fee Includes : Insurance
Attic : Storage Space, Walk-In
Basement : Crawl Space, Unfinished
Full Baths : 3
Baths Total : 3
Beds Total : 4
City : Westport
Cooling : Ceiling Fans, Central Air
County : Fairfield
Elementary School : Saugatuck
Fireplaces : 1
Flood Zone : 1
Foundation : Concrete
Fuel Tank Location : In Basement
Garage Parking : Attached Garage
Garage Slots : 1
Description : Fence - Partial, Level Lot, On Cul-De-Sac, Water View
Middle School : Bedford
Amenities : Golf Course, Health Club, Library, Medical Facilities, Playground/Tot Lot, Public Rec Facilities, Shopping/Mall
Neighborhood : In-Town
Parcel : 411827
Postal Code : 06880
Roof : Asphalt Shingle
Sewage System : Public Sewer Connected
Total SqFt : 2279
Tax Year : July 2024-June 2025
Total Rooms : 9
Watersource : Public Water Connected
weeb : RPR, IDX Sites, Realtor.com
Phone
860-384-7624
Address
20 Hopmeadow St, Unit 821, Weatogue, CT 06089