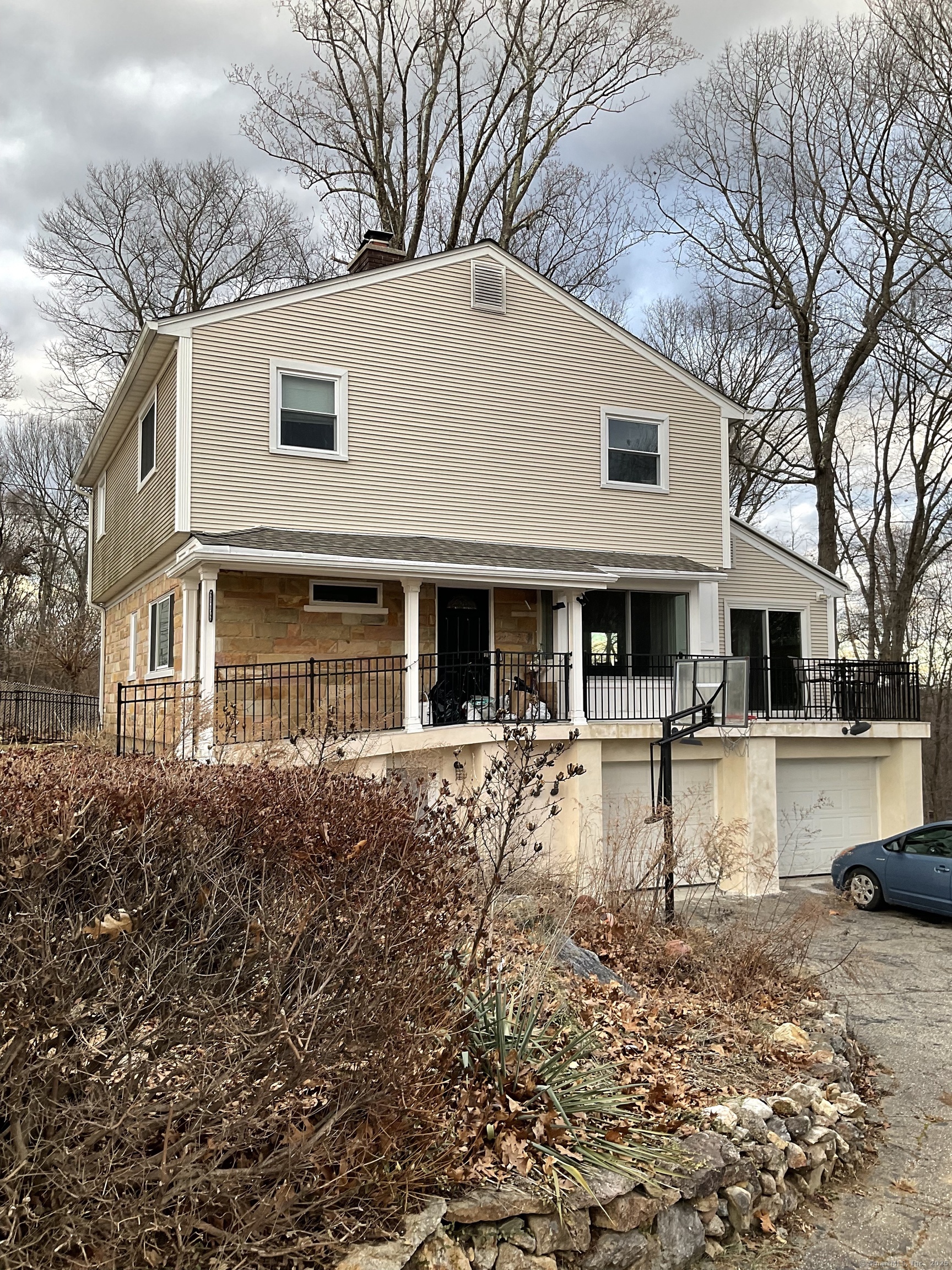
Bedrooms
Bathrooms
Sq Ft
Price
Ansonia, Connecticut
A well sorted neighborhood in Ansonia and also Woodbridge. This is a Custom built 5-6 bedroom, 4 full bath Colonial with over 3,500 square feet of living space. Open Concept main level lends itself to entertaining; kitchen with granite countertops, stainless steel appliances, living room with fireplace and wood burning stove insert, dining room with sliding door to deck on both sides, hallway full bath and office/den/bedroom finish the main level. Upper level boasts 2 full baths, dedicated laundry room with newer washer and dryer, 3 bedrooms, one of which is the primary bedroom suite with full bath, double closets, spa like tub, shower, bidet. Lower level consists of one to two bedrooms or a media/playroom depending on preference. There is also a separate walk out/entry, as well as full bath and a kitchenette. In addition, Lot/land consists of a total of 1.02 acres (20 1/2 and 21 1/2 High Acres Road, as well as small lot that spills into Woodbridge), all of which convey with purchase. MANY UPDATES: 18 POWER WINDOWS, LIFETIME WARRANTY CONVEYS, 50 YEAR ROOF/GUTTER GUARDS 2021, HYBRID ELEC. WATER HEATER 2022, EACH FLOOR WITH HONEYWELL SMART THERMOSTATS, NEWER FRONT RAILINGS 2021, STONEWORK WALKWAY/BALCONY/STAIRS 2023, BASEMENT FLOORING 2022, BACK LOT CLEARED 2022, ENERGY EFFICIENT LIGHTING THROUGHOUT, SMART LIGHT SWITCH FRONT ENTRANCE, RING SECURITY CAMERA AND NEWER OIL TANK.
Listing Courtesy of Gryphon Management & Realty
Our team consists of dedicated real estate professionals passionate about helping our clients achieve their goals. Every client receives personalized attention, expert guidance, and unparalleled service. Meet our team:

Broker/Owner
860-214-8008
Email
Broker/Owner
843-614-7222
Email
Associate Broker
860-383-5211
Email
Realtor®
860-919-7376
Email
Realtor®
860-538-7567
Email
Realtor®
860-222-4692
Email
Realtor®
860-539-5009
Email
Realtor®
860-681-7373
Email
Realtor®
860-249-1641
Email
Acres : 1.02
Appliances Included : Electric Range, Microwave, Refrigerator, Dishwasher, Washer, Dryer
Attic : Crawl Space, Access Via Hatch
Basement : Full, Heated, Fully Finished, Garage Access, Walk-out, Liveable Space, Full With Walk-Out
Full Baths : 4
Baths Total : 4
Beds Total : 5
City : Ansonia
Cooling : Ceiling Fans, Wall Unit
County : New Haven
Elementary School : Per Board of Ed
Fireplaces : 1
Foundation : Concrete, Masonry
Fuel Tank Location : In Garage
Garage Parking : Under House Garage, Other, Paved, Driveway
Garage Slots : 2
Handicap : Accessible Bath, Multiple Entries/Exits, Ramps
Description : Additional Land Avail., Lightly Wooded, Treed, Sloping Lot, Cleared
Middle School : Per Board of Ed
Amenities : Lake, Medical Facilities, Park, Playground/Tot Lot
Neighborhood : Hilltop
Parcel : 1050421
Total Parking Spaces : 10
Postal Code : 06401
Roof : Asphalt Shingle
Additional Room Information : Bonus Room, Laundry Room
Sewage System : Public Sewer In Street, Septic
SgFt Description : Gross Sq. ft is 5, 016
Total SqFt : 4259
Tax Year : July 2024-June 2025
Total Rooms : 9
Watersource : Public Water Connected, Private Well
weeb : RPR, IDX Sites, Realtor.com
Phone
860-384-7624
Address
20 Hopmeadow St, Unit 821, Weatogue, CT 06089