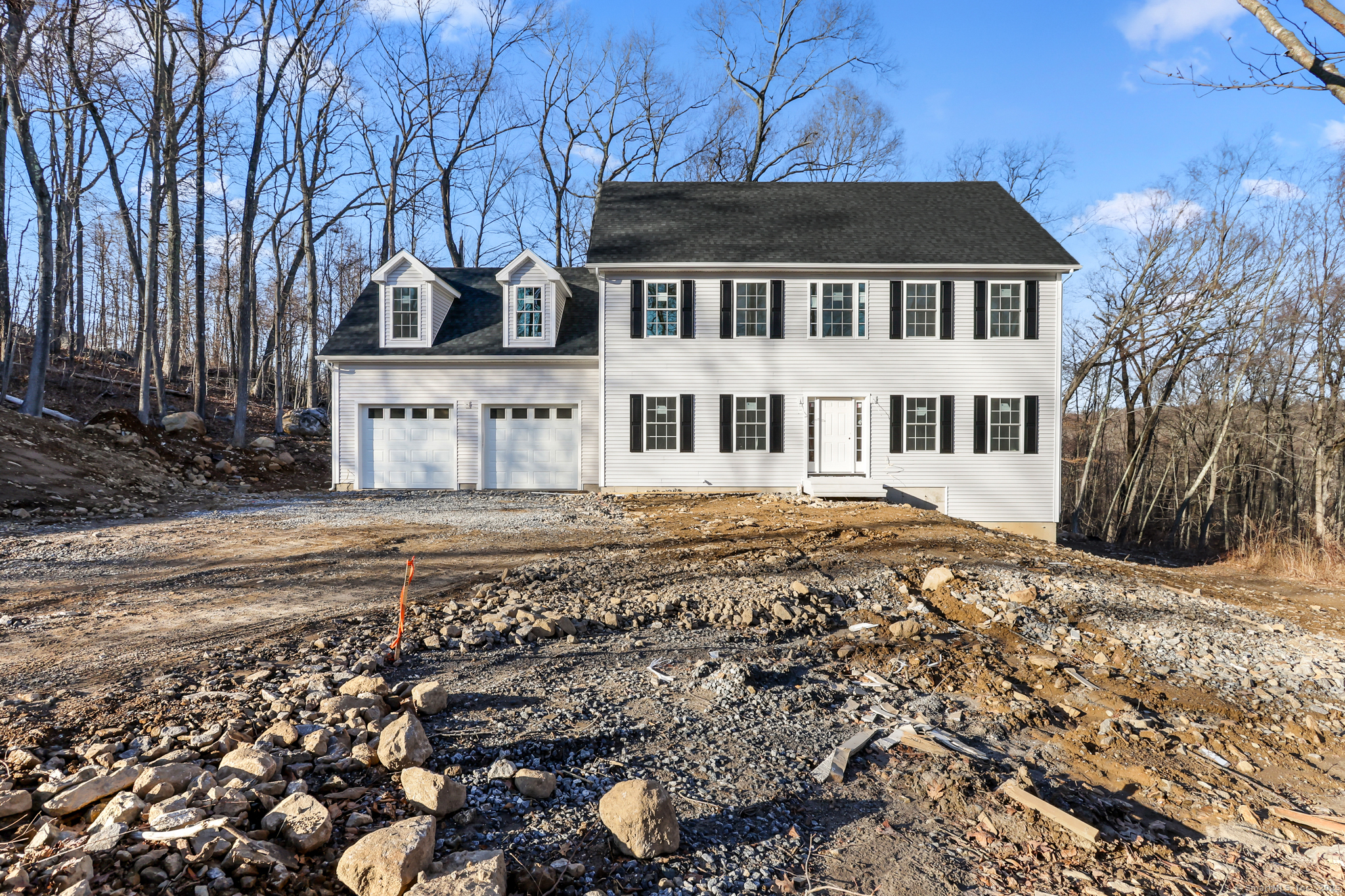
Bedrooms
Bathrooms
Sq Ft
Price
Oxford, Connecticut
Discover the perfect blend of modern elegance and personalized comfort in this stunning, newly under-construction home in Oxford! With an expansive open floor plan and soaring 9' ceilings, this residence welcomes you with warmth and sophistication. Step into the heart of the home, where a beautifully designed kitchen awaits. Featuring gleaming granite countertops, abundant cabinetry, and a charming island, it effortlessly flows into a spacious family room highlighted by a cozy gas fireplace-ideal for family gatherings or quiet evenings. Versatility is key, with a dining room that can easily transform into a cozy den or productive home office, catering to your lifestyle needs. As you enter through the grand double foyer, you'll immediately feel the inviting atmosphere that sets this home apart. Upstairs, each generously sized bedroom boasts a walk-in closet, ensuring ample storage. The luxurious primary suite is your personal retreat, complete with a spa-like bath featuring a relaxing soaking tub and an elegant tiled shower. Don't overlook the expansive unfinished bonus room over the garage, it offers endless possibilities. Anticipated for completion in June 2025. Make this dream home yours today!
Listing Courtesy of Coldwell Banker Realty 2000
Our team consists of dedicated real estate professionals passionate about helping our clients achieve their goals. Every client receives personalized attention, expert guidance, and unparalleled service. Meet our team:

Broker/Owner
860-214-8008
Email
Broker/Owner
843-614-7222
Email
Associate Broker
860-383-5211
Email
Realtor®
860-919-7376
Email
Realtor®
860-538-7567
Email
Realtor®
860-222-4692
Email
Realtor®
860-539-5009
Email
Realtor®
860-681-7373
Email
Realtor®
860-249-1641
Email
Acres : 2.46
Appliances Included : Allowance, Oven/Range, Microwave, Dishwasher
Attic : Access Via Hatch
Basement : Full, Full With Walk-Out
Full Baths : 2
Half Baths : 1
Baths Total : 3
Beds Total : 3
City : Oxford
Cooling : Central Air
County : New Haven
Elementary School : Per Board of Ed
Fireplaces : 1
Foundation : Concrete
Fuel Tank Location : Above Ground
Garage Parking : Attached Garage, Off Street Parking
Garage Slots : 2
Description : On Cul-De-Sac
Neighborhood : N/A
Parcel : 2460739
Total Parking Spaces : 4
Postal Code : 06478
Roof : Asphalt Shingle
Sewage System : Septic
SgFt Description : Does not include future expansion bonus room over garage
Total SqFt : 2321
Tax Year : July 2024-June 2025
Total Rooms : 6
Watersource : Private Well
weeb : RPR, IDX Sites, Realtor.com
Phone
860-384-7624
Address
20 Hopmeadow St, Unit 821, Weatogue, CT 06089