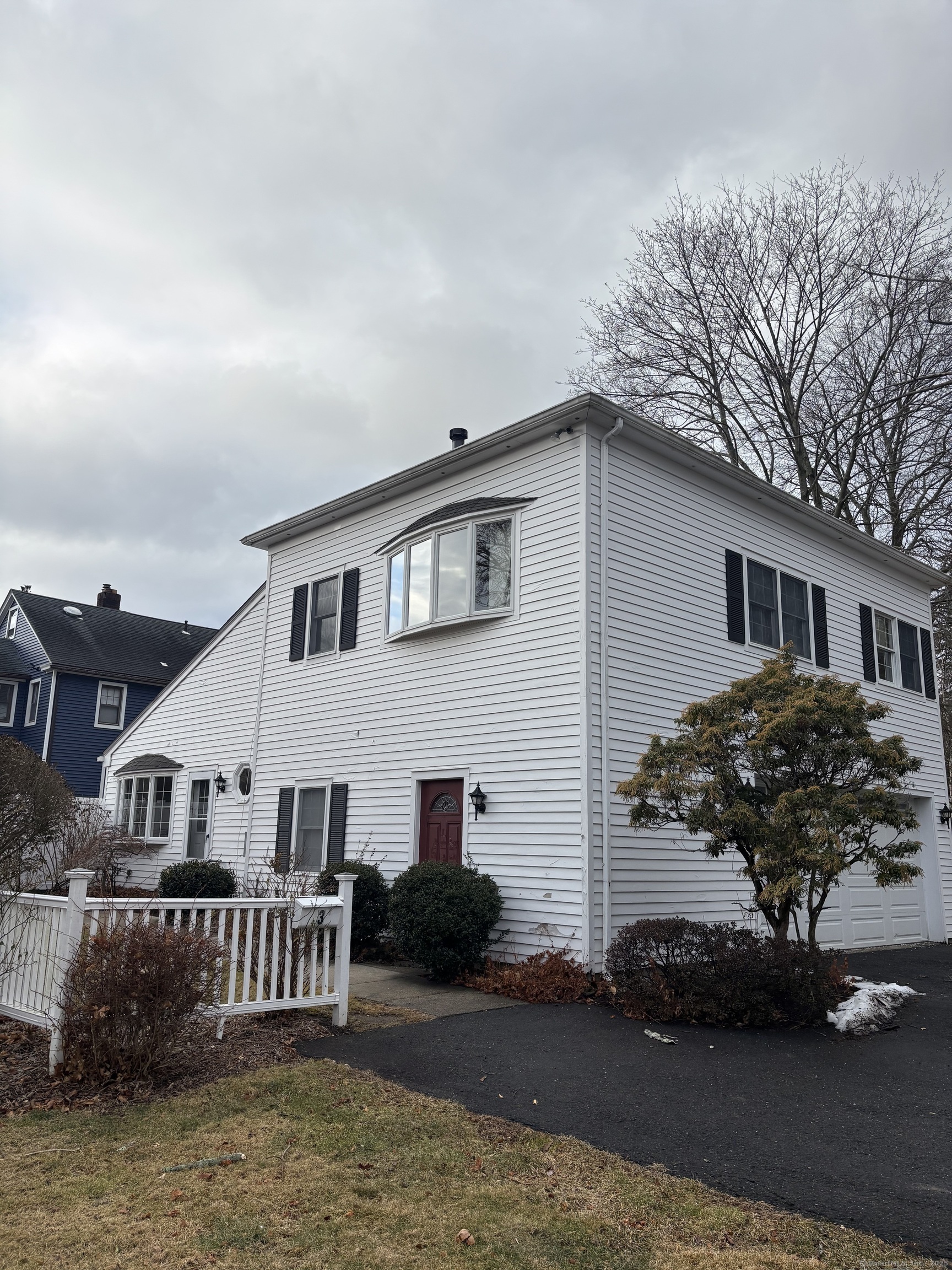
Bedrooms
Bathrooms
Sq Ft
Price
Milford Connecticut
This charming home offers the best of both worlds - the feel of a single-family home with the ease of low-maintenance living, perfect for those wanting to downsize from a larger home but aren't ready for a condo. The peaceful, vibrant neighborhood of downtown Milford adds an extra layer of appeal. Beautifully maintained 2-bedroom, 2.5-bathroom home located in the heart of downtown Milford, CT. With 1,322 sq ft of well-designed living space, this home offers the perfect balance of comfort and convenience. The home is equipped with a 2 car attached garage and also a 1 car detached garage for ample storage space. Location, location, location! A short walk to Milford's beautiful waterfront, trendy shops, delicious restaurants, and the train station - everything you need right at your doorstep.
Listing Courtesy of Colonial Properties Inc
Our team consists of dedicated real estate professionals passionate about helping our clients achieve their goals. Every client receives personalized attention, expert guidance, and unparalleled service. Meet our team:

Broker/Owner
860-214-8008
Email
Broker/Owner
843-614-7222
Email
Associate Broker
860-383-5211
Email
Realtor®
860-919-7376
Email
Realtor®
860-538-7567
Email
Realtor®
860-222-4692
Email
Realtor®
860-539-5009
Email
Realtor®
860-681-7373
Email
Realtor®
860-249-1641
Email
Acres : 0.31
Appliances Included : Gas Range, Microwave, Refrigerator, Dishwasher, Disposal, Compactor
Basement : None
Full Baths : 2
Half Baths : 1
Baths Total : 3
Beds Total : 2
City : Milford
Cooling : Ceiling Fans, Central Air
County : New Haven
Elementary School : Per Board of Ed
Foundation : Slab
Garage Parking : Detached Garage, Under House Garage, Paved, Driveway
Garage Slots : 3
Description : Level Lot
Middle School : Per Board of Ed
Amenities : Golf Course, Health Club, Library, Medical Facilities, Public Rec Facilities, Public Transportation, Shopping/Mall, Walk to Bus Lines
Neighborhood : N/A
Parcel : 999999999
Total Parking Spaces : 4
Postal Code : 06460
Roof : Asphalt Shingle
Sewage System : Public Sewer Connected
SgFt Description : 1, 322 Living area - First Floor and second floor. 713 sq ft two car garage
Total SqFt : 1322
Tax Year : July 2024-June 2025
Total Rooms : 4
Watersource : Public Water Connected
weeb : RPR, IDX Sites, Realtor.com
Phone
860-384-7624
Address
20 Hopmeadow St, Unit 821, Weatogue, CT 06089