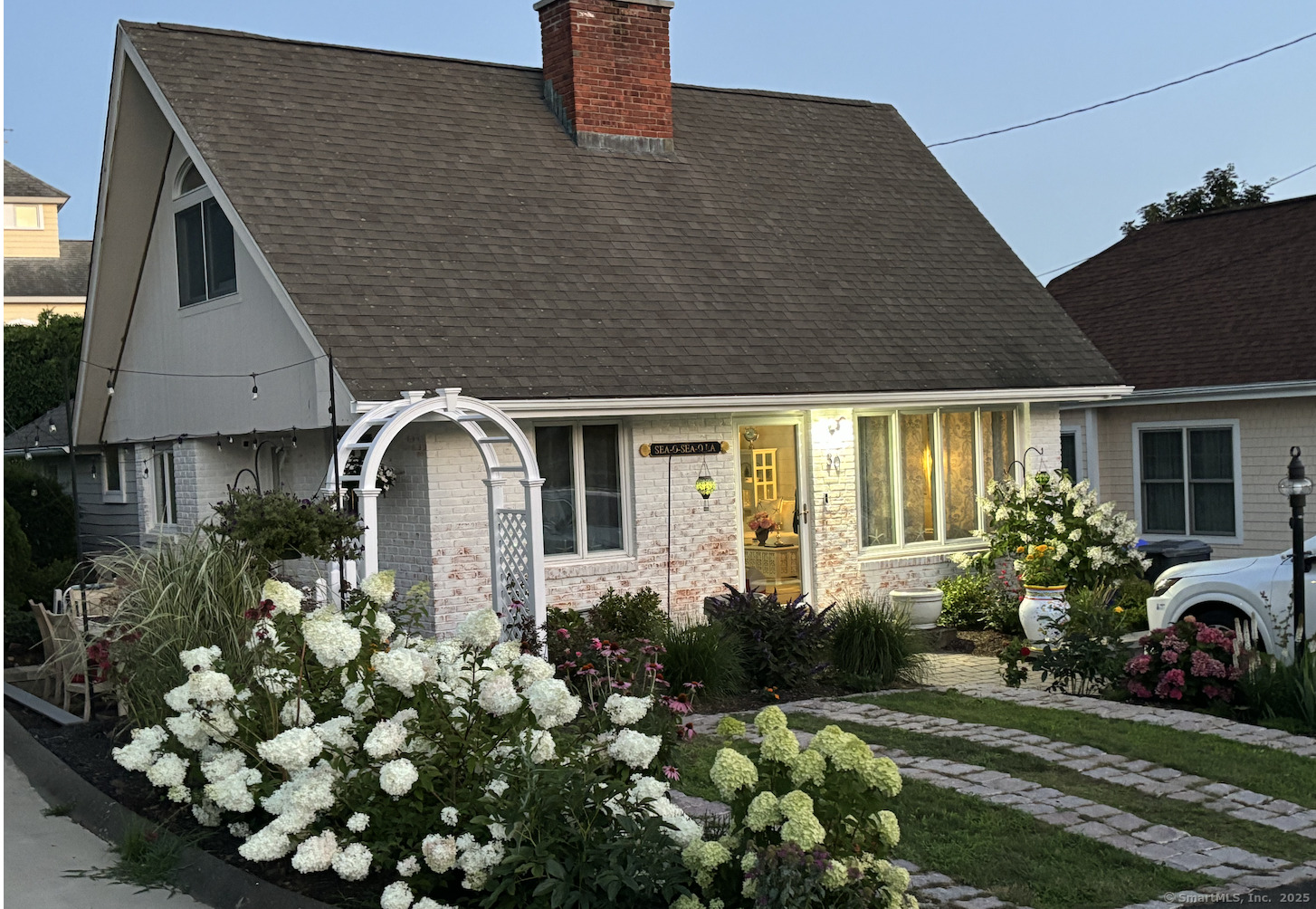
Bedrooms
Bathrooms
Sq Ft
Price
Branford, Connecticut
Meticulously maintained, updated (top to bottom) and professionally designed Linden Shores/Pawson Park area home.(ask for the list of recent updates) The main level has a spacious kitchen with sparkling granite counters, new appliances with a dining area with hardwood floors. Open concept sun-filled living room features hardwood floors, a brick fireplace that expands into a family room. Main level includes 2 bedrooms and two baths, one full and one half. Walk up the open staircase to the upper level to a large primary suite with cathedral ceiling, dressing room, and a full bath, all hardwood floors thru out. Lots of storage throughout, including the attic. Beautiful landscaped yard, driveway and a stone patio, which give you expanded summertime entertainment space. With appropriate town hall approvals a widow's walk could possibility be added for indirect views of Maltby Cove and Long Island Sound. Recently installed generator. Within walking distance to the water, mooring and boat rights are included. Spend the day at the beach and dinner on the patio at night. Not a drive by - but a must see! Pre qualified buyers only
Listing Courtesy of William Raveis Real Estate
Our team consists of dedicated real estate professionals passionate about helping our clients achieve their goals. Every client receives personalized attention, expert guidance, and unparalleled service. Meet our team:

Broker/Owner
860-214-8008
Email
Broker/Owner
843-614-7222
Email
Associate Broker
860-383-5211
Email
Realtor®
860-919-7376
Email
Realtor®
860-538-7567
Email
Realtor®
860-222-4692
Email
Realtor®
860-539-5009
Email
Realtor®
860-681-7373
Email
Realtor®
860-249-1641
Email
Acres : 0.06
Appliances Included : Gas Cooktop, Oven/Range, Microwave, Refrigerator, Washer, Dryer
Association Amenities : Tennis Courts
Association Fee Includes : Tennis, Lake/Beach Access
Attic : Walk-In
Basement : Full
Full Baths : 2
Half Baths : 1
Baths Total : 3
Beds Total : 3
City : Branford
Cooling : Central Air
County : New Haven
Elementary School : Per Board of Ed
Fireplaces : 1
Foundation : Block
Garage Parking : None
Description : Dry, Level Lot
Middle School : Per Board of Ed
Neighborhood : Pawson Park
Parcel : 1067204
Postal Code : 06405
Roof : Asphalt Shingle
Additional Room Information : Foyer
Sewage System : Public Sewer Connected
Total SqFt : 1518
Tax Year : July 2024-June 2025
Total Rooms : 7
Watersource : Public Water Connected
weeb : RPR, IDX Sites, Realtor.com
Phone
860-384-7624
Address
20 Hopmeadow St, Unit 821, Weatogue, CT 06089