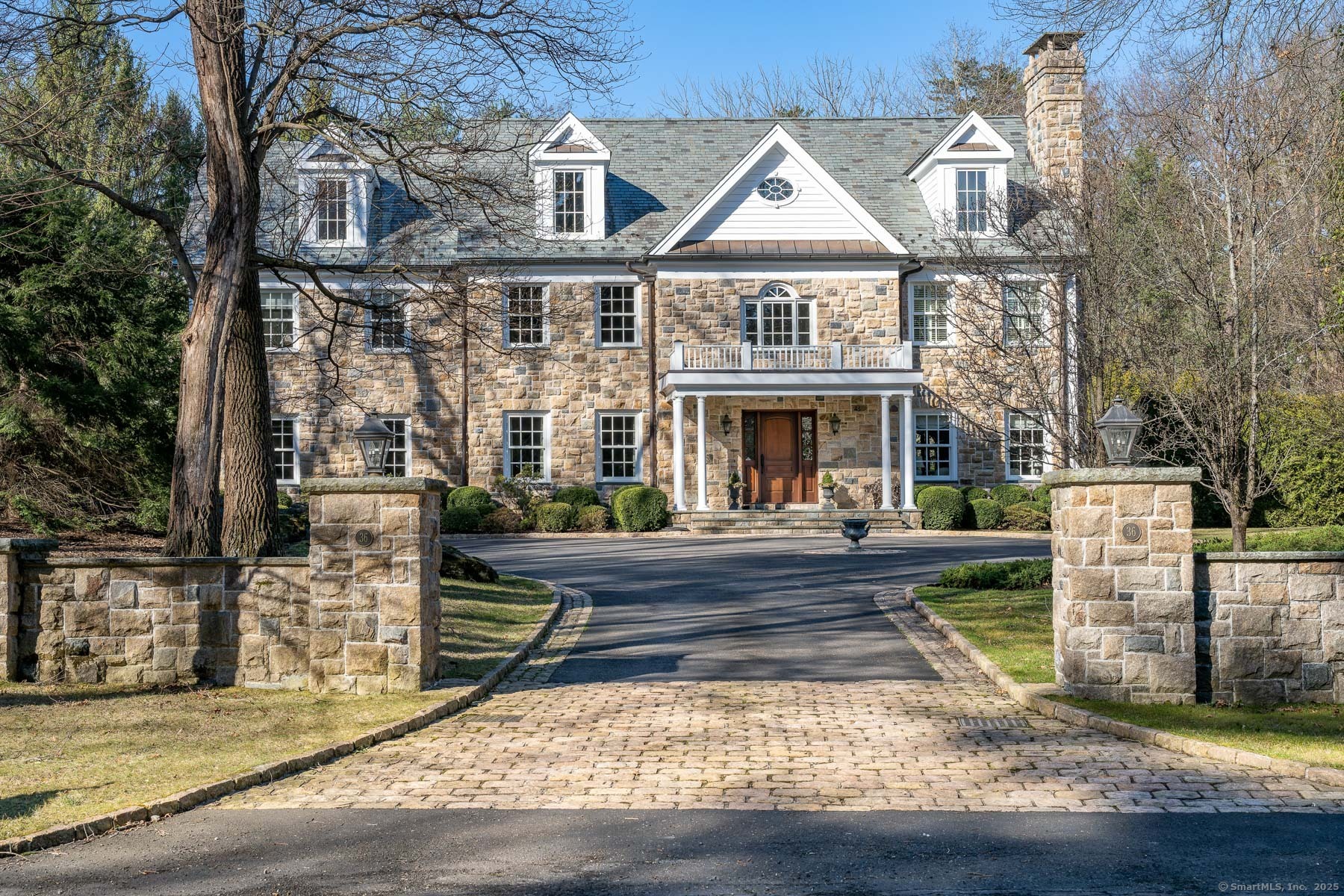
Bedrooms
Bathrooms
Sq Ft
Price
Greenwich Connecticut
Welcome to 36 Edgewood Drive, a magnificent Georgian Colonial set on 1.43 acres, just moments from downtown Greenwich. This elegant home features four bedrooms, including a luxurious primary suite, three full baths, two half baths, and three fireplaces. A grand two-story foyer opens to the formal living room with custom built-ins and a gas fireplace. The formal dining room, ideal for entertaining, leads to a gourmet kitchen with granite countertops, an oversized island, Wolf six-burner gas range, Wolf convection wall oven, Sub-Zero refrigerator, Rohl fixtures, and radiant heated floors, along with a butler's pantry for added convenience. Coffered ceilings, arched windows, and French doors define the family room, where a striking dual gas/wood fireplace creates a welcoming space for both gatherings and quiet moments. Soaring ceilings, exquisite millwork, and thoughtful design enhance the home's grandeur while maintaining a warm ambiance. French doors open to a private backyard oasis with a heated gunite pool and an expansive patio. The primary suite offers a serene retreat with a gas fireplace, spa-like bath, radiant heated floors, two walk-in closets, and a versatile sitting room. The lower level includes a playroom and billiard room, while the third floor allows for future expansion. This distinguished residence blends classic architecture with modern comfort in a prime location, offering privacy, convenience, and luxury.
Listing Courtesy of William Raveis Real Estate
Our team consists of dedicated real estate professionals passionate about helping our clients achieve their goals. Every client receives personalized attention, expert guidance, and unparalleled service. Meet our team:

Broker/Owner
860-214-8008
Email
Broker/Owner
843-614-7222
Email
Associate Broker
860-383-5211
Email
Realtor®
860-919-7376
Email
Realtor®
860-538-7567
Email
Realtor®
860-222-4692
Email
Realtor®
860-539-5009
Email
Realtor®
860-681-7373
Email
Realtor®
860-249-1641
Email
Acres : 1.43
Appliances Included : Gas Range, Wall Oven, Convection Oven, Microwave, Range Hood, Subzero, Icemaker, Dishwasher, Washer, Dryer
Attic : Unfinished, Walk-up
Basement : Full, Partially Finished
Full Baths : 3
Half Baths : 2
Baths Total : 5
Beds Total : 4
City : Greenwich
Cooling : Central Air
County : Fairfield
Elementary School : Glenville
Fireplaces : 3
Foundation : Block, Concrete
Garage Parking : Attached Garage
Garage Slots : 2
Description : Level Lot, Professionally Landscaped
Middle School : Western
Neighborhood : N/A
Parcel : 1843539
Pool Description : Gunite, Heated, In Ground Pool
Postal Code : 06831
Roof : Slate
Sewage System : Public Sewer Connected
SgFt Description : Estimated HEATED Sq.Ft. above grade is 4, 774 and HEATED below grade is 1, 038; total 5, 812
Total SqFt : 5812
Tax Year : July 2024-June 2025
Total Rooms : 12
Watersource : Public Water Connected
weeb : RPR, IDX Sites, Realtor.com
Phone
860-384-7624
Address
20 Hopmeadow St, Unit 821, Weatogue, CT 06089