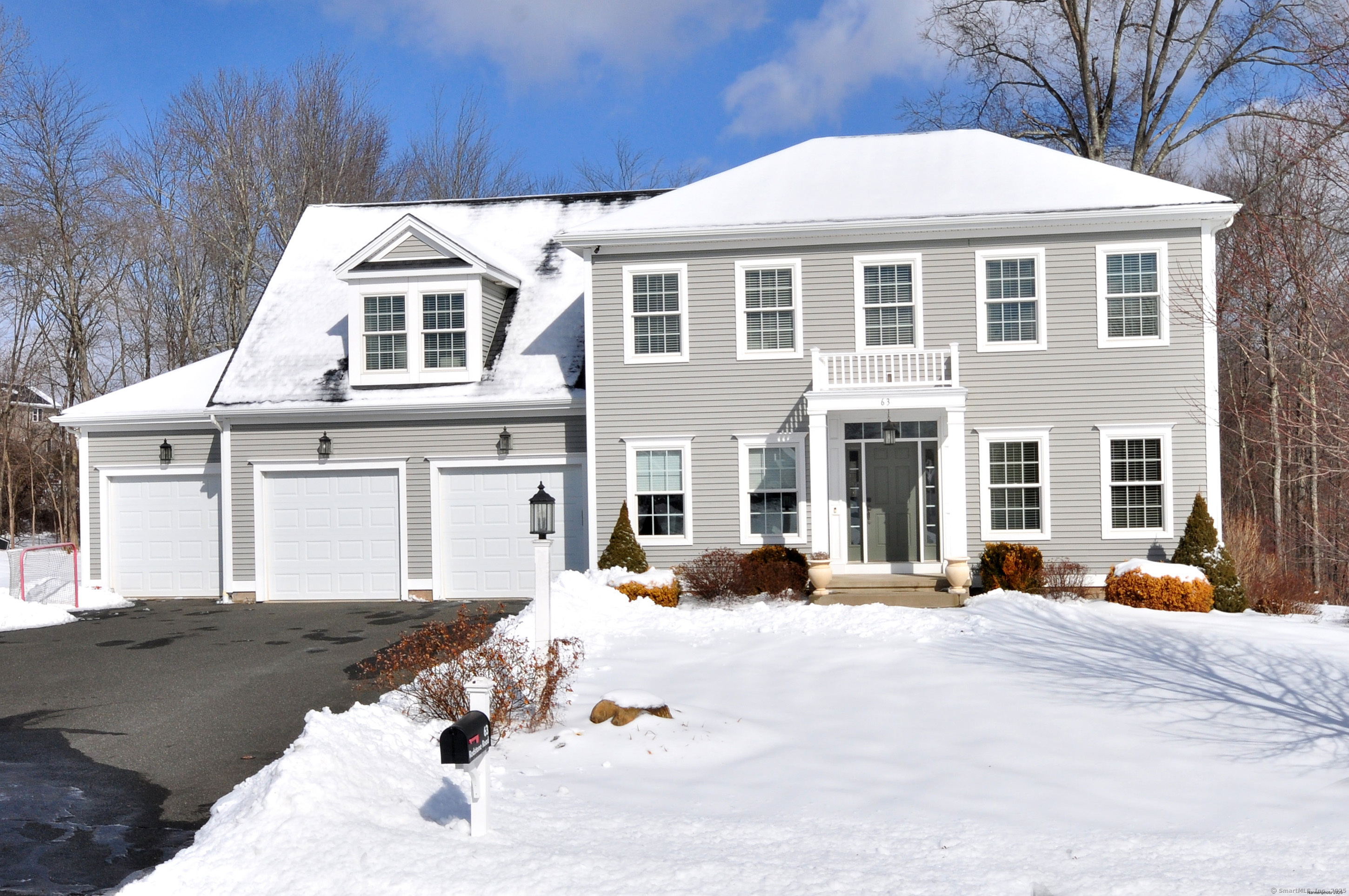
Bedrooms
Bathrooms
Sq Ft
Price
Suffield Connecticut
Stunning 2015-Built Custom Colonial offering over 4,100 sqft of beautifully designed living space. Crafted with superior workmanship & high-end finishes, this exquisite home sits on one of the best lots in the area, backing to open space for added privacy & curb appeal. From the moment you arrive, the covered entry with elegant pillars welcomes you into a home designed for both comfort & style. Inside, the first floor boasts an open floor plan with 9' ceilings, gleaming hardwood floors, & thoughtful details throughout. The chef's kitchen is a showstopper, featuring an 8-burner Blue Star gas stove, granite countertops, stainless steel appliances, a breakfast bar, two pantries, & a well-appointed wet bar/beverage center. The kitchen flows seamlessly into the fireplaced family room, creating the perfect space for gatherings, & extends to a beautiful 3-season room overlooking the private backyard. Additional highlights of the first floor include a versatile first-floor bedroom or office, a mudroom with built-ins & laundry, a half bath, & a newer Trex deck & patio with a gas firepit, perfect for outdoor entertaining. Upstairs, the primary suite features a full bath with a walk-in shower, double sinks, & a huge walk-in closet. Two additional bedrooms, a full bath, & a spacious bonus room with a second staircase complete the second floor. The finished lower level provides additional living space, a half bath, & ample storage, while the 3-car attached garage ensures convenience.
Listing Courtesy of Berkshire Hathaway NE Prop.
Our team consists of dedicated real estate professionals passionate about helping our clients achieve their goals. Every client receives personalized attention, expert guidance, and unparalleled service. Meet our team:

Broker/Owner
860-214-8008
Email
Broker/Owner
843-614-7222
Email
Associate Broker
860-383-5211
Email
Realtor®
860-919-7376
Email
Realtor®
860-538-7567
Email
Realtor®
860-222-4692
Email
Realtor®
860-539-5009
Email
Realtor®
860-681-7373
Email
Realtor®
860-249-1641
Email
Acres : 0.48
Appliances Included : Gas Range, Range Hood, Refrigerator, Freezer, Dishwasher, Disposal, Washer, Dryer
Attic : Access Via Hatch
Basement : Full, Interior Access, Partially Finished
Full Baths : 2
Half Baths : 2
Baths Total : 4
Beds Total : 4
City : Suffield
Cooling : Central Air
County : Hartford
Elementary School : A. Ward Spaulding
Fireplaces : 1
Foundation : Concrete
Garage Parking : Attached Garage
Garage Slots : 3
Description : In Subdivision
Middle School : Suffield
Amenities : Golf Course, Lake, Library, Park, Private School(s), Public Rec Facilities
Neighborhood : N/A
Parcel : 2643467
Postal Code : 06078
Roof : Asphalt Shingle
Additional Room Information : Foyer, Laundry Room, Mud Room
Sewage System : Public Sewer Connected
SgFt Description : The assessor card has been updated and sent to mls
Total SqFt : 3952
Tax Year : July 2024-June 2025
Total Rooms : 9
Watersource : Public Water Connected
weeb : RPR, IDX Sites, Realtor.com
Phone
860-384-7624
Address
20 Hopmeadow St, Unit 821, Weatogue, CT 06089