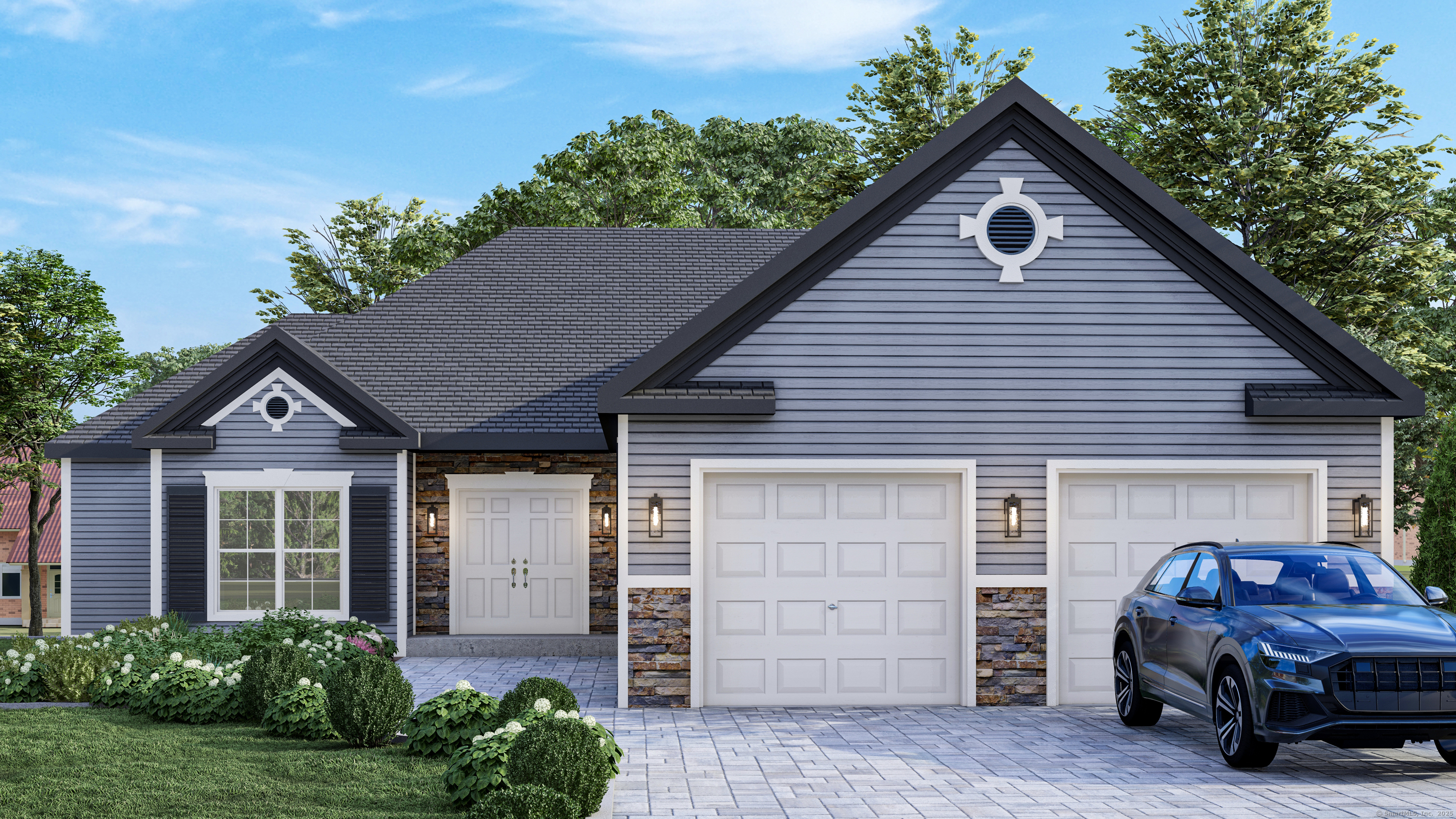
Bedrooms
Bathrooms
Sq Ft
Price
Hebron, Connecticut
This to-be-built similar 1800 sq. ft. Ranch-style home offers the perfect blend of modern design and comfort, ready for delivery in Spring 2025. Situated on a serene 3.21-acre lot, this home has a thoughtfully designed layout that features an open floor plan with an inviting eat-in kitchen with center-island seating, a spacious pantry, generous storage and counter space and a cozy breakfast nook. The Great Room boasts a stunning fireplace, ideal for holiday gatherings, weekend entertaining or everyday living. The Primary Bedroom Suite includes a spacious walk-in closet and a luxurious full bath with a soaking tub, oversized shower and double sinks. Three additional bedrooms, a convenient laundry room add to the home's versatility and the walk-out lower level can be finished for additional living space. With a 2-car garage and generous allowances for flooring, cabinets, vanities and appliances, you choose the colors, options and upgrades that will make this home truly your own. Don't miss this opportunity! Photos are examples of finished details potential.
Listing Courtesy of KW Legacy Partners
Our team consists of dedicated real estate professionals passionate about helping our clients achieve their goals. Every client receives personalized attention, expert guidance, and unparalleled service. Meet our team:

Broker/Owner
860-214-8008
Email
Broker/Owner
843-614-7222
Email
Associate Broker
860-383-5211
Email
Realtor®
860-919-7376
Email
Realtor®
860-538-7567
Email
Realtor®
860-222-4692
Email
Realtor®
860-539-5009
Email
Realtor®
860-681-7373
Email
Realtor®
860-249-1641
Email
Acres : 3.21
Appliances Included : Oven/Range, Microwave, Range Hood, Refrigerator, Dishwasher
Attic : Pull-Down Stairs
Basement : Full, Full With Walk-Out
Full Baths : 2
Half Baths : 1
Baths Total : 3
Beds Total : 4
City : Hebron
Cooling : Central Air
County : Tolland
Elementary School : Gilead Hill
Fireplaces : 1
Foundation : Concrete
Garage Parking : Attached Garage
Garage Slots : 2
Description : Level Lot
Middle School : RHAM
Neighborhood : Gilead
Parcel : 2561057
Postal Code : 06248
Roof : Asphalt Shingle
Additional Room Information : Foyer, Laundry Room, Mud Room
Sewage System : Septic
SgFt Description : Approximate
Total SqFt : 1800
Tax Year : July 2024-June 2025
Total Rooms : 7
Watersource : Private Well
weeb : RPR, IDX Sites, Realtor.com
Phone
860-384-7624
Address
20 Hopmeadow St, Unit 821, Weatogue, CT 06089