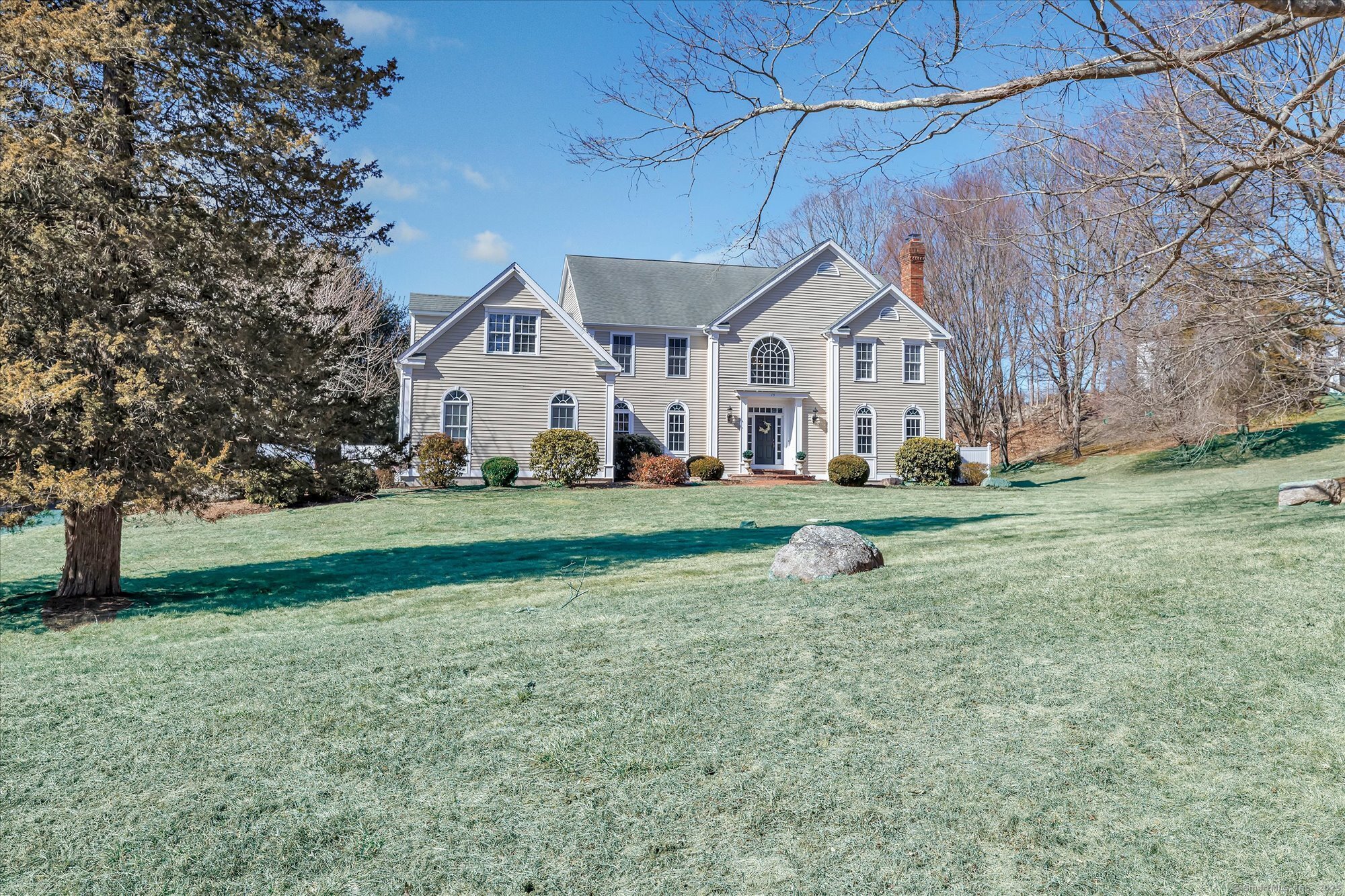
Bedrooms
Bathrooms
Sq Ft
Price
Easton Connecticut
This stunning 4,400 sq. ft. Colonial seamlessly blends elegance with everyday comfort. Nestled on a cul-de-sac, this private 3-acre property offers a serene setting with exceptional outdoor entertaining spaces. Featuring 5 bedrooms and 5 bathrooms, the home boasts an inviting floor plan with three fireplaces, hardwood floors, and 9-foot ceilings. A grand two-story entryway with a striking staircase sets the tone for the main level, which includes a first-floor office, a formal living room with a fireplace, and a beautiful dining room. The gourmet eat-in kitchen is a chef's dream, equipped with Sub-Zero and Thermador appliances, perfect for hosting and everyday meals. Adjacent, the sunken family room features a cozy gas fireplace and French doors leading to a gorgeous patio with a built-in grill, overlooking the peaceful backyard. Additional highlights include a three-car garage with epoxy flooring, plus an unfinished basement and attic for ample storage or future expansion. This exquisite home offers an idyllic lifestyle, combining comfort, sophistication, and natural beauty-truly a perfect retreat for those seeking tranquility and refined living.
Listing Courtesy of Keller Williams Realty
Our team consists of dedicated real estate professionals passionate about helping our clients achieve their goals. Every client receives personalized attention, expert guidance, and unparalleled service. Meet our team:

Broker/Owner
860-214-8008
Email
Broker/Owner
843-614-7222
Email
Associate Broker
860-383-5211
Email
Realtor®
860-919-7376
Email
Realtor®
860-538-7567
Email
Realtor®
860-222-4692
Email
Realtor®
860-539-5009
Email
Realtor®
860-681-7373
Email
Realtor®
860-249-1641
Email
Acres : 3
Appliances Included : Gas Cooktop, Wall Oven, Microwave, Subzero, Dishwasher, Washer, Dryer
Attic : Unfinished, Walk-up
Basement : Full, Unfinished, Storage, Interior Access, Concrete Floor
Full Baths : 3
Half Baths : 2
Baths Total : 5
Beds Total : 4
City : Easton
Cooling : Central Air
County : Fairfield
Elementary School : Samuel Staples
Fireplaces : 3
Foundation : Concrete
Fuel Tank Location : In Basement
Garage Parking : Attached Garage, Paved, Driveway
Garage Slots : 3
Description : Secluded, Treed, Dry, Level Lot, On Cul-De-Sac
Middle School : Helen Keller
Amenities : Golf Course, Medical Facilities, Park, Shopping/Mall
Neighborhood : Easton Center
Parcel : 114272
Total Parking Spaces : 3
Postal Code : 06612
Roof : Shingle
Sewage System : Septic
Total SqFt : 4393
Tax Year : July 2024-June 2025
Total Rooms : 10
Watersource : Private Well
weeb : RPR, IDX Sites, Realtor.com
Phone
860-384-7624
Address
20 Hopmeadow St, Unit 821, Weatogue, CT 06089