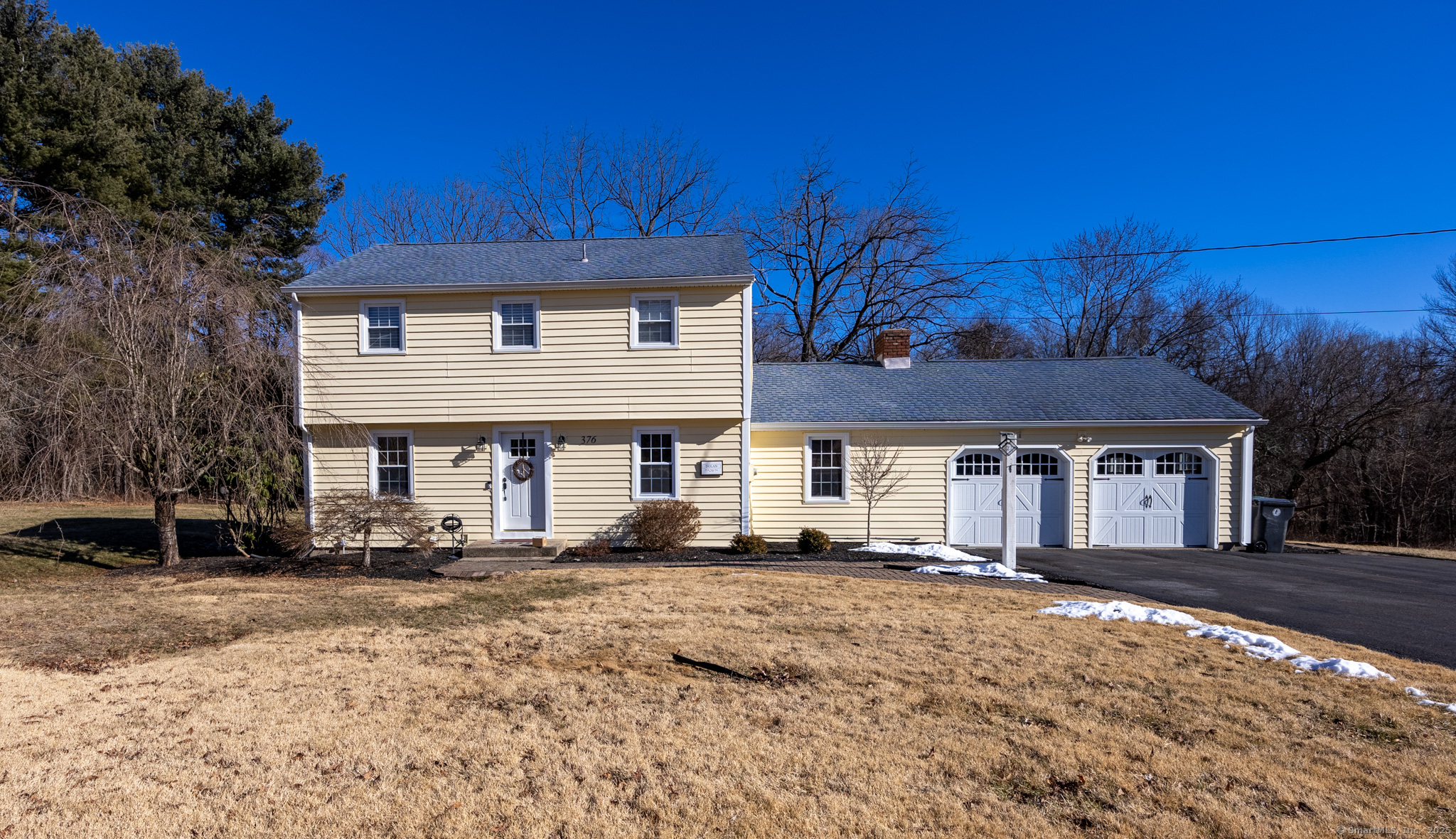
Bedrooms
Bathrooms
Sq Ft
Price
Cheshire Connecticut
Sellers requesting offers kindly sent in by 10 am Monday March 3rd. Welcome to 376 Sir Walter Drive - a beautifully updated 4-bedroom, 2.1-bathroom colonial is move-in ready and waiting for you! You'll enjoy a remodeled kitchen with granite countertops, stainless steel appliances and an open floor plan. This home is perfect for both everyday living & entertaining for life's special moments. The gleaming hardwood floors flow throughout, adding warmth and elegance. Major updates provide peace of mind including a new primary bathroom, newer central air, propane gas furnace, well pump, engineered septic system, roof & windows. Step outside to a sprawling yard backing up to serene woodlands, offering privacy and a picturesque setting for outdoor relaxation. Located in the charming town of Cheshire, CT, this home is close to award-winning schools, scenic walking trails, parks, and a vibrant town center filled with local shops, dining, and easy commuter access to major highways. Cheshire's growing community is an ideal setting to create a home of your dreams and a place where memories will last a lifetime. With a perfect blend of modern updates and classic New England charm, this home is a must-see!
Listing Courtesy of Lamacchia Realty
Our team consists of dedicated real estate professionals passionate about helping our clients achieve their goals. Every client receives personalized attention, expert guidance, and unparalleled service. Meet our team:

Broker/Owner
860-214-8008
Email
Broker/Owner
843-614-7222
Email
Associate Broker
860-383-5211
Email
Realtor®
860-919-7376
Email
Realtor®
860-538-7567
Email
Realtor®
860-222-4692
Email
Realtor®
860-539-5009
Email
Realtor®
860-681-7373
Email
Realtor®
860-249-1641
Email
Acres : 0.92
Appliances Included : Oven/Range, Refrigerator, Dishwasher, Washer, Dryer
Attic : Access Via Hatch
Basement : Full, Unfinished, Full With Walk-Out
Full Baths : 2
Half Baths : 1
Baths Total : 3
Beds Total : 4
City : Cheshire
Cooling : Central Air
County : New Haven
Elementary School : Per Board of Ed
Fireplaces : 1
Foundation : Concrete
Fuel Tank Location : Above Ground
Garage Parking : Attached Garage
Garage Slots : 2
Description : Lightly Wooded
Middle School : Dodd
Neighborhood : N/A
Parcel : 1086073
Postal Code : 06410
Roof : Asphalt Shingle
Sewage System : Septic
Total SqFt : 1854
Tax Year : July 2024-June 2025
Total Rooms : 8
Watersource : Private Well
weeb : RPR, IDX Sites, Realtor.com
Phone
860-384-7624
Address
20 Hopmeadow St, Unit 821, Weatogue, CT 06089