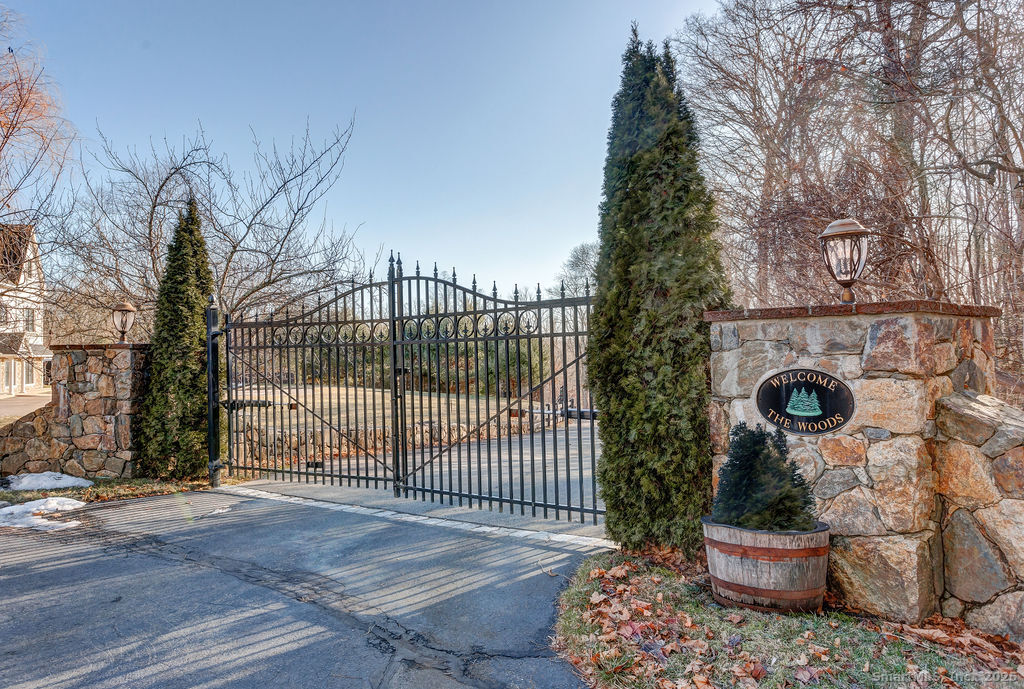
Bedrooms
Bathrooms
Sq Ft
Price
Guilford, Connecticut
5 Luxury Townhouse Condominiums, NESTLED PRIVATELY BEHIND 2614 BOSTON POST ROAD and a short drive to Guilford's Town Center, the Cottage at the Woods transports you to a quaint European village with it's striking architecture, hand cut stone work, and expansive patios with cozy fireplaces. Brilliant sunlight drenches the chef's kitchen and family room through walls of glass and french doors leading to a spacious patio. The residences elevator escorts you to both the second and third floors; both of which embrace large bedroom suites and plenty of room for game rooms, office space or simply spaces to sit and relax. Enjoy 3 seasons outdoors by your fireplace or in the generous family room enjoying your favorite sport or movie. Exit through the communities gated entrance and find yourself in the heart of Guilford's town center a mere 6 minutes away. Don't miss this opportunity to secure one of the best kept secrets and values along this part of the CT shoreline. Garage, first floor and bathroom have radiant heat. Stairwells have full sprinkler systems.
Listing Courtesy of Compass Connecticut, LLC
Our team consists of dedicated real estate professionals passionate about helping our clients achieve their goals. Every client receives personalized attention, expert guidance, and unparalleled service. Meet our team:

Broker/Owner
860-214-8008
Email
Broker/Owner
843-614-7222
Email
Associate Broker
860-383-5211
Email
Realtor®
860-919-7376
Email
Realtor®
860-538-7567
Email
Realtor®
860-222-4692
Email
Realtor®
860-539-5009
Email
Realtor®
860-681-7373
Email
Realtor®
860-249-1641
Email
Appliances Included : Gas Cooktop, Gas Range, Wall Oven, Microwave, Range Hood, Subzero, Dishwasher, Washer, Gas Dryer
Association Fee Includes : Grounds Maintenance, Trash Pickup, Snow Removal, Property Management, Pest Control, Road Maintenance, Insurance
Basement : None
Full Baths : 4
Baths Total : 4
Beds Total : 3
City : Guilford
Complex : The Woods at Guilford Gatehouse West
Cooling : Central Air
County : New Haven
Elementary School : Per Board of Ed
Fireplaces : 3
Garage Parking : Attached Garage, Driveway
Garage Slots : 2
Handicap : 32" Minimum Door Widths, 60" Turning Radius, Hallways 36+ Inches Wide, Multiple Entries/Exits, Roll-In Shower
Description : Level Lot
Middle School : Per Board of Ed
Neighborhood : N/A
Parcel : 2818903
Total Parking Spaces : 2
Pets : Some restrictions
Pets Allowed : Yes
Postal Code : 06437
Property Information : Gated Community
Additional Room Information : Foyer, Laundry Room
Sewage System : Septic
Total SqFt : 4804
Tax Year : July 2024-June 2025
Total Rooms : 9
Watersource : Public Water Connected
weeb : RPR, IDX Sites, Realtor.com
Phone
860-384-7624
Address
20 Hopmeadow St, Unit 821, Weatogue, CT 06089