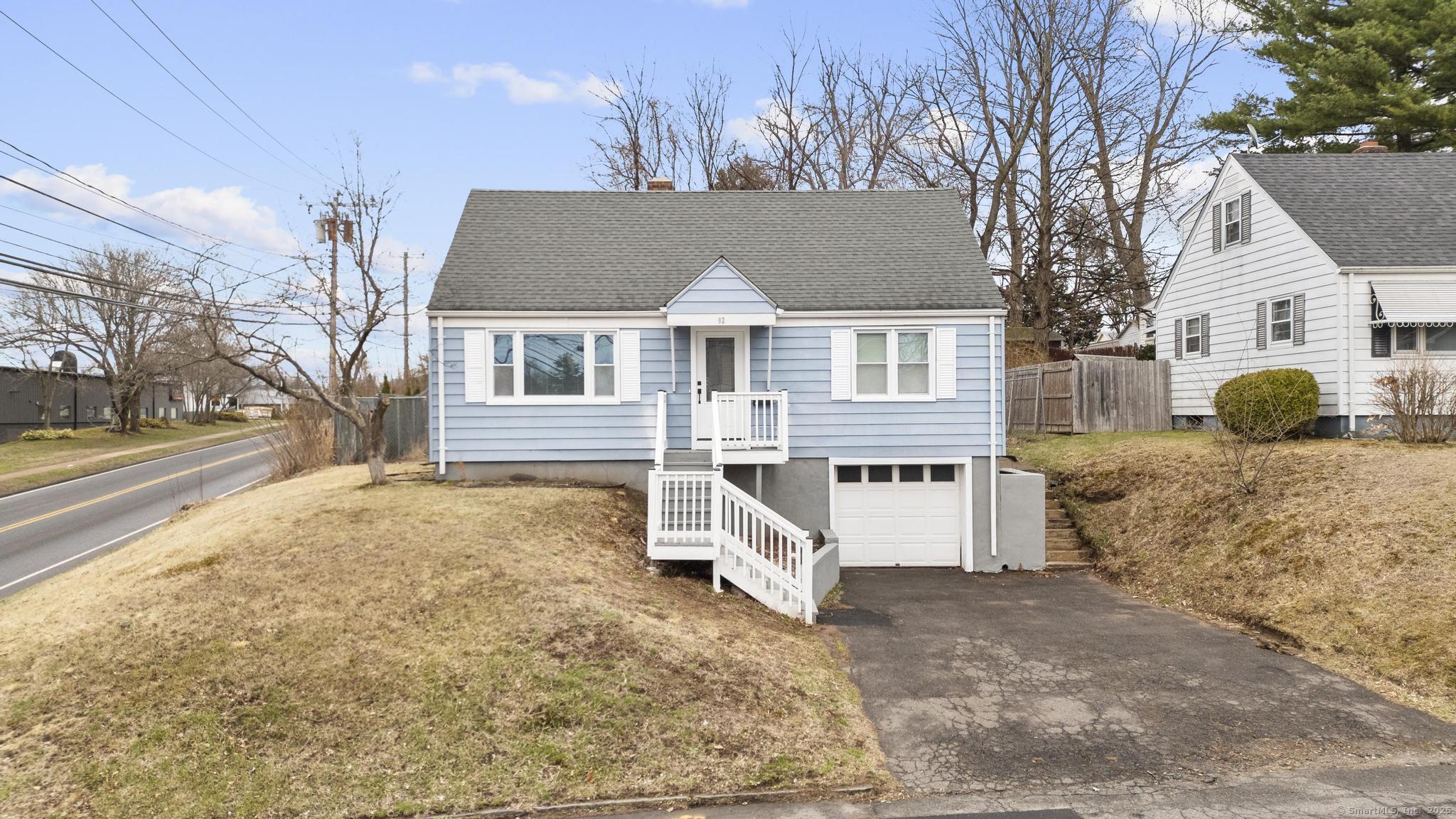
Bedrooms
Bathrooms
Sq Ft
Price
East Hartford Connecticut
Welcome to this beautifully remodeled Cape Cod style home on a charming corner lot in East Hartford. With a sleek modern aesthetic, this thoughtfully designed home offers comfort, style, and functionality. It features three spacious bedrooms and one full bathroom, all with tasteful finishes and ample natural light. A first-floor bedroom and full bath provide convenience for guests or easy single-level living. The updated kitchen boasts gorgeous quartz countertops, a stylish backsplash, stainless steel appliances and farmhouse sink. Just off the kitchen, a versatile room can serve as a fourth bedroom or formal dining room. Modern lighting is featured throughout, with recessed lighting enhancing the already bright living room. The walkout basement, located off the one-car garage, offers great storage and potential for future customization for additional square footage. Outside, the low-maintenance rear yard provides a private space to relax with trees that will mature into a natural retreat. This home is perfectly situated near local amenities, schools, and major roadways, making daily commutes and errands a breeze. Don't miss the chance to make this beautifully updated home your own!
Listing Courtesy of Berkshire Hathaway NE Prop.
Our team consists of dedicated real estate professionals passionate about helping our clients achieve their goals. Every client receives personalized attention, expert guidance, and unparalleled service. Meet our team:

Broker/Owner
860-214-8008
Email
Broker/Owner
843-614-7222
Email
Associate Broker
860-383-5211
Email
Realtor®
860-919-7376
Email
Realtor®
860-538-7567
Email
Realtor®
860-222-4692
Email
Realtor®
860-539-5009
Email
Realtor®
860-681-7373
Email
Realtor®
860-249-1641
Email
Acres : 0.13
Appliances Included : Oven/Range, Microwave, Refrigerator, Dishwasher
Basement : Full, Unfinished, Garage Access
Full Baths : 1
Baths Total : 1
Beds Total : 3
City : East Hartford
Cooling : None
County : Hartford
Elementary School : Per Board of Ed
Foundation : Concrete
Fuel Tank Location : In Basement
Garage Parking : Under House Garage
Garage Slots : 1
Description : Corner Lot, Sloping Lot
Amenities : Park, Public Rec Facilities, Public Transportation, Walk to Bus Lines
Neighborhood : N/A
Parcel : 2285328
Postal Code : 06108
Roof : Asphalt Shingle
Sewage System : Public Sewer Connected
Total SqFt : 1224
Tax Year : July 2024-June 2025
Total Rooms : 5
Watersource : Public Water Connected
weeb : RPR, IDX Sites, Realtor.com
Phone
860-384-7624
Address
20 Hopmeadow St, Unit 821, Weatogue, CT 06089