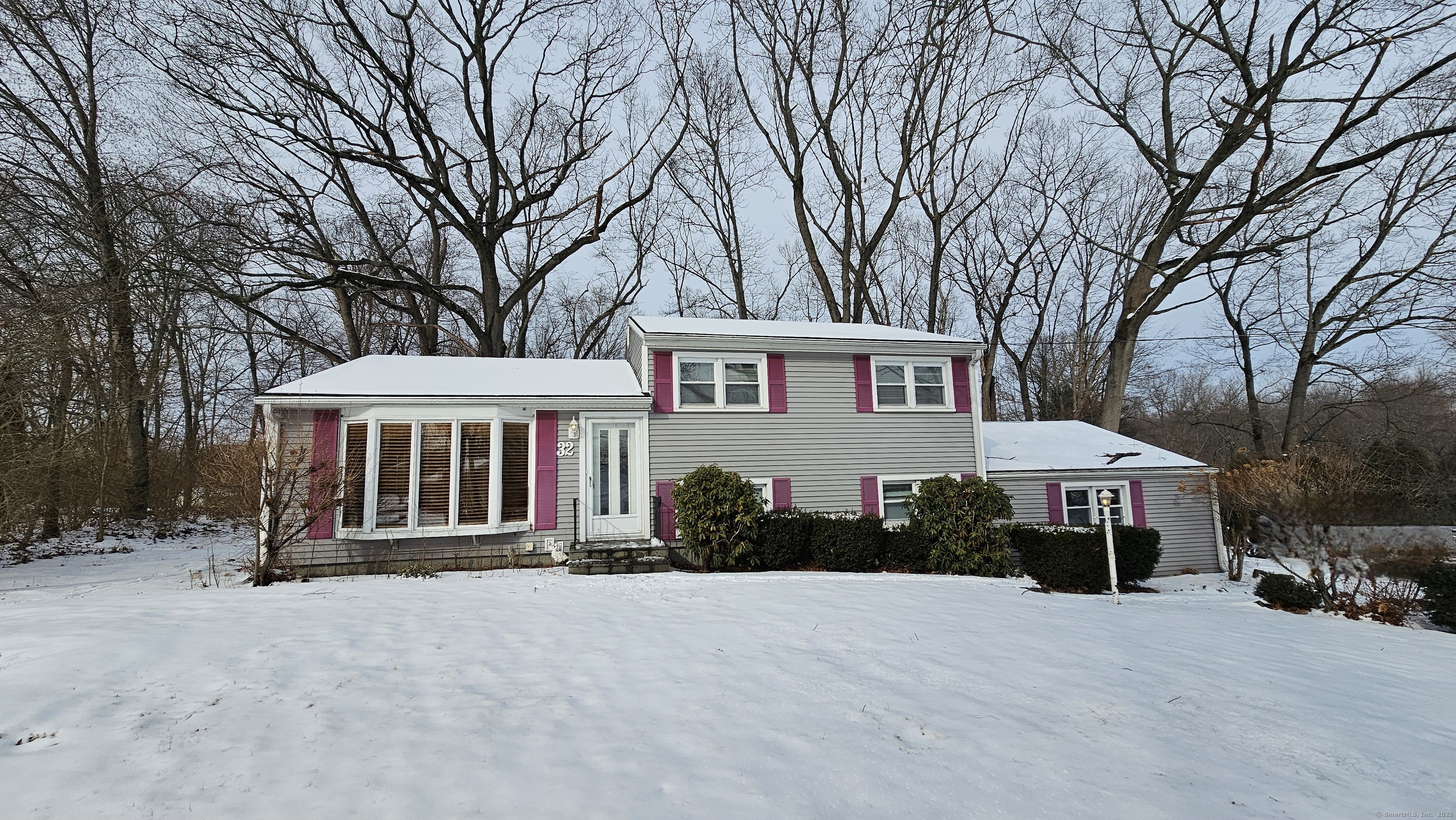
Bedrooms
Bathrooms
Sq Ft
Price
East Haven Connecticut
Discover the potential in this 3-bedroom, 1.1-bathroom split-level home in a desirable East Haven neighborhood. With vinyl siding and a 2-car attached garage, this home offers great curb appeal and a solid foundation for your vision. Step inside to find a large living room filled with natural light from a beautiful bay window. The formal dining room provides an ideal space for gatherings, while hardwood floors rest beneath the carpets, ready to be revealed and restored to their original beauty. The lower level boasts a finished basement, adding an additional 572 square feet of living space, complete with a dry bar-perfect for entertaining. A deck off the rear extends the living space outdoors, offering a great spot to relax or entertain. While the home requires cosmetic updates, its layout and features make it a worthy investment. Bring your ideas and make this home shine! Don't miss out on this fantastic opportunity.
Listing Courtesy of eXp Realty
Our team consists of dedicated real estate professionals passionate about helping our clients achieve their goals. Every client receives personalized attention, expert guidance, and unparalleled service. Meet our team:

Broker/Owner
860-214-8008
Email
Broker/Owner
843-614-7222
Email
Associate Broker
860-383-5211
Email
Realtor®
860-919-7376
Email
Realtor®
860-538-7567
Email
Realtor®
860-222-4692
Email
Realtor®
860-539-5009
Email
Realtor®
860-681-7373
Email
Realtor®
860-249-1641
Email
Acres : 0.6
Appliances Included : Electric Cooktop, Wall Oven, Range Hood, Refrigerator
Attic : Access Via Hatch
Basement : Full, Heated, Partially Finished
Full Baths : 1
Half Baths : 1
Baths Total : 2
Beds Total : 3
City : East Haven
Cooling : Central Air
County : New Haven
Elementary School : Per Board of Ed
Foundation : Concrete
Fuel Tank Location : In Basement
Garage Parking : Attached Garage, Paved, Driveway
Garage Slots : 2
Description : Lightly Wooded, Level Lot, Cleared, Professionally Landscaped
Neighborhood : Foxon
Parcel : 1107573
Total Parking Spaces : 4
Postal Code : 06513
Roof : Asphalt Shingle
Sewage System : Public Sewer Connected
Total SqFt : 1092
Tax Year : July 2024-June 2025
Total Rooms : 7
Watersource : Public Water Connected
weeb : RPR, IDX Sites, Realtor.com
Phone
860-384-7624
Address
20 Hopmeadow St, Unit 821, Weatogue, CT 06089