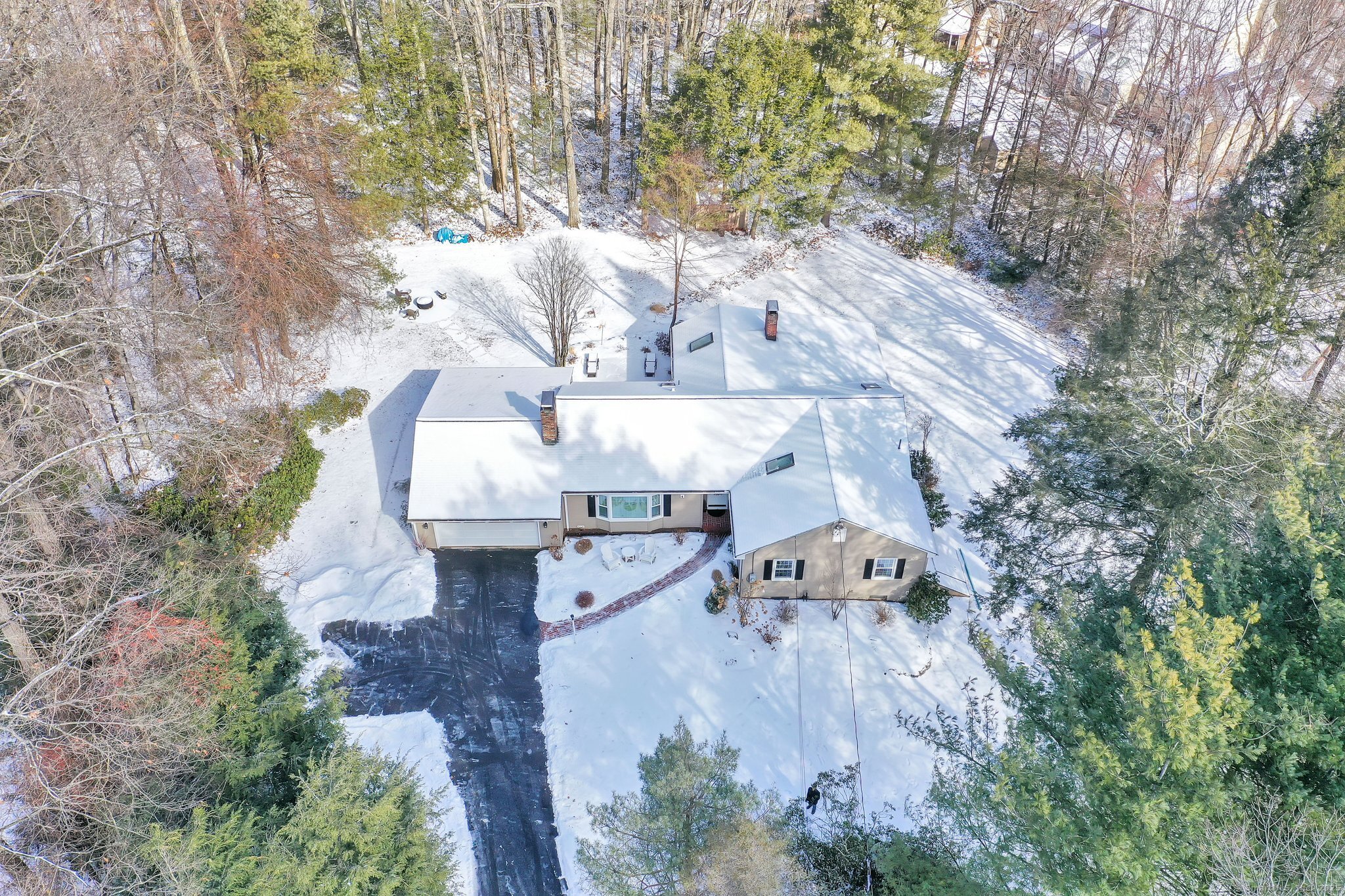
Bedrooms
Bathrooms
Sq Ft
Price
Avon Connecticut
Welcome to 34 Candlewood Lane, a stunningly updated ranch that stands out with its one-of-a-kind style. Nestled at the end of a quiet cul-de-sac in Avon, CT, this home has been thoughtfully renovated from top to bottom by the current owner, ensuring that no detail has been overlooked. From the moment you step inside, you'll be impressed by the beauty and craftsmanship that sets this home apart-it's far from cookie-cutter! Set on a beautifully appointed private lot, this home provides both tranquility and space for outdoor enjoyment. The updated kitchen is a chef's dream, featuring modern appliances, custom finishes, and ample space for both cooking and entertaining. With its open layout, this home is perfect for gatherings, while maintaining an intimate and welcoming feel. Conveniently located near the prestigious Golf Club of Avon, this home blends comfort, style, and convenience in a way that is simply stunning. Don't miss your chance to own a truly special property!
Listing Courtesy of Berkshire Hathaway NE Prop.
Our team consists of dedicated real estate professionals passionate about helping our clients achieve their goals. Every client receives personalized attention, expert guidance, and unparalleled service. Meet our team:

Broker/Owner
860-214-8008
Email
Broker/Owner
843-614-7222
Email
Associate Broker
860-383-5211
Email
Realtor®
860-919-7376
Email
Realtor®
860-538-7567
Email
Realtor®
860-222-4692
Email
Realtor®
860-539-5009
Email
Realtor®
860-681-7373
Email
Realtor®
860-249-1641
Email
Acres : 1.28
Appliances Included : Oven/Range, Microwave, Refrigerator, Dishwasher, Disposal, Compactor, Washer, Dryer
Attic : Crawl Space, Access Via Hatch
Basement : Full, Heated, Storage, Partially Finished, Liveable Space, Full With Hatchway
Full Baths : 2
Half Baths : 1
Baths Total : 3
Beds Total : 4
City : Avon
Cooling : Central Air
County : Hartford
Elementary School : Per Board of Ed
Fireplaces : 3
Foundation : Concrete
Fuel Tank Location : Above Ground
Garage Parking : Attached Garage, Paved, Driveway
Garage Slots : 2
Description : Treed, Level Lot, On Cul-De-Sac
Neighborhood : N/A
Parcel : 439582
Total Parking Spaces : 2
Postal Code : 06001
Roof : Asphalt Shingle
Sewage System : Septic
Total SqFt : 2912
Tax Year : July 2024-June 2025
Total Rooms : 7
Watersource : Public Water Connected
weeb : RPR, IDX Sites, Realtor.com
Phone
860-384-7624
Address
20 Hopmeadow St, Unit 821, Weatogue, CT 06089