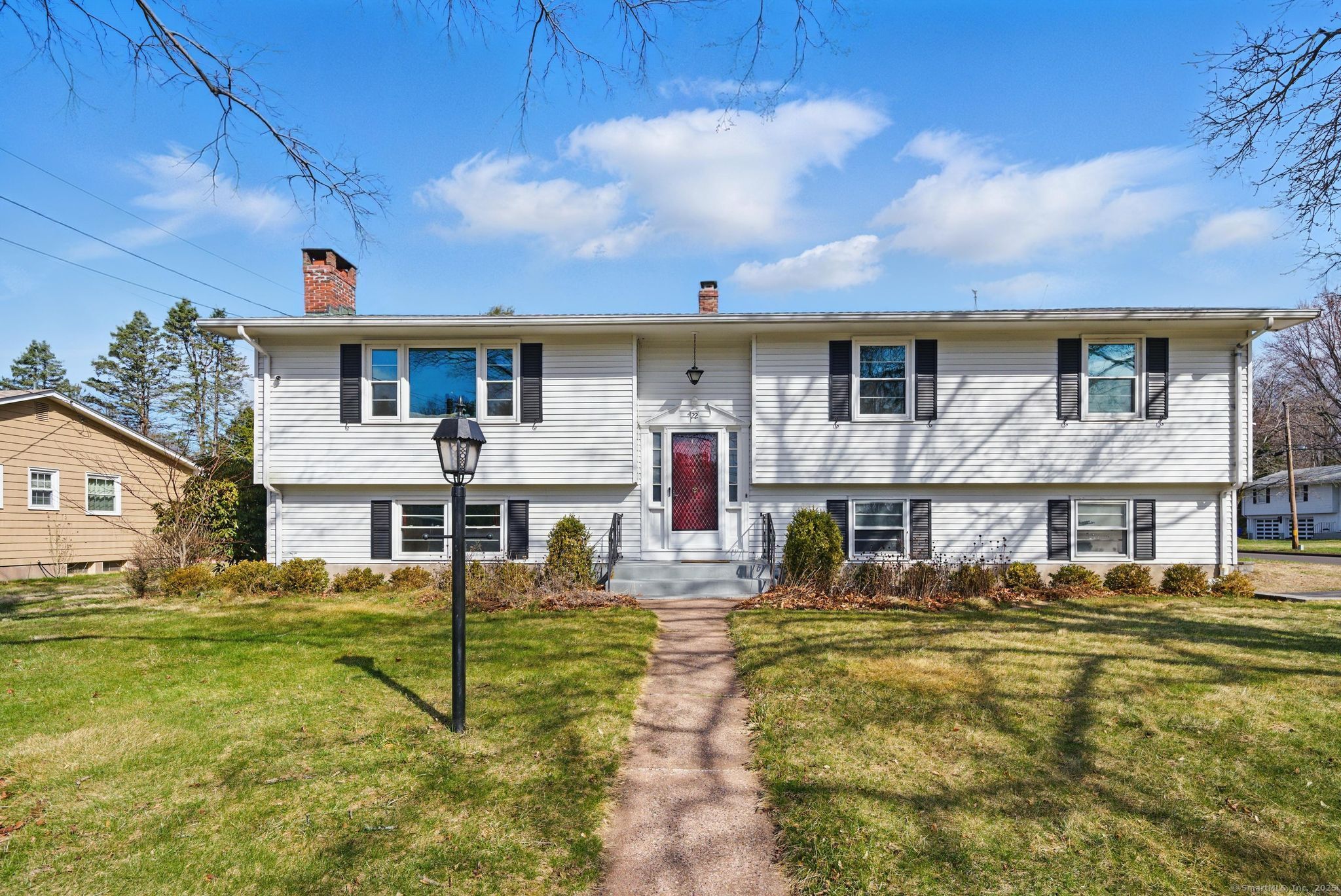
Bedrooms
Bathrooms
Sq Ft
Price
East Hartford Connecticut
This charming raised ranch home offers a bright, spacious layout with a freshly painted interior and open layout. The large living room features a cozy fireplace and seamlessly opens to the dining room, perfect for entertaining. The eat-in kitchen has granite countertops, subway tile backsplash, and stainless steel appliances. The main floor includes three bedrooms and two full baths, including a primary bedroom with a walk-in closet and en-suite bathroom. Additional highlights include hardwood floors throughout and new thermopane windows. The expansive lower-level family room boasts a fieldstone fireplace, providing a warm and inviting space for gatherings. A separate office area with built-in shelves and a laundry room with a convenient half bath complete the lower level. There are also plenty of closets and storage space throughout the home, plus an oversized two-car garage. The home sits on a corner lot in a desirable neighborhood and boasts a large yard with a spacious deck, great for outdoor entertaining. Come see this home today before it's gone!
Listing Courtesy of Serhant Connecticut, LLC
Our team consists of dedicated real estate professionals passionate about helping our clients achieve their goals. Every client receives personalized attention, expert guidance, and unparalleled service. Meet our team:

Broker/Owner
860-214-8008
Email
Broker/Owner
843-614-7222
Email
Associate Broker
860-383-5211
Email
Realtor®
860-919-7376
Email
Realtor®
860-538-7567
Email
Realtor®
860-222-4692
Email
Realtor®
860-539-5009
Email
Realtor®
860-681-7373
Email
Realtor®
860-249-1641
Email
Acres : 0.35
Appliances Included : Oven/Range, Microwave, Refrigerator, Dishwasher, Disposal, Washer, Dryer
Attic : Access Via Hatch
Basement : Full, Full With Walk-Out
Full Baths : 2
Half Baths : 1
Baths Total : 3
Beds Total : 3
City : East Hartford
Cooling : Ceiling Fans, Window Unit
County : Hartford
Elementary School : John A. Langford
Fireplaces : 2
Foundation : Concrete
Fuel Tank Location : In Basement
Garage Parking : Attached Garage
Garage Slots : 2
Description : Corner Lot
Neighborhood : N/A
Parcel : 2281718
Postal Code : 06118
Roof : Asphalt Shingle, Gable
Sewage System : Public Sewer Connected
SgFt Description : town records
Total SqFt : 2058
Tax Year : July 2024-June 2025
Total Rooms : 8
Watersource : Public Water Connected
weeb : RPR, IDX Sites, Realtor.com
Phone
860-384-7624
Address
20 Hopmeadow St, Unit 821, Weatogue, CT 06089