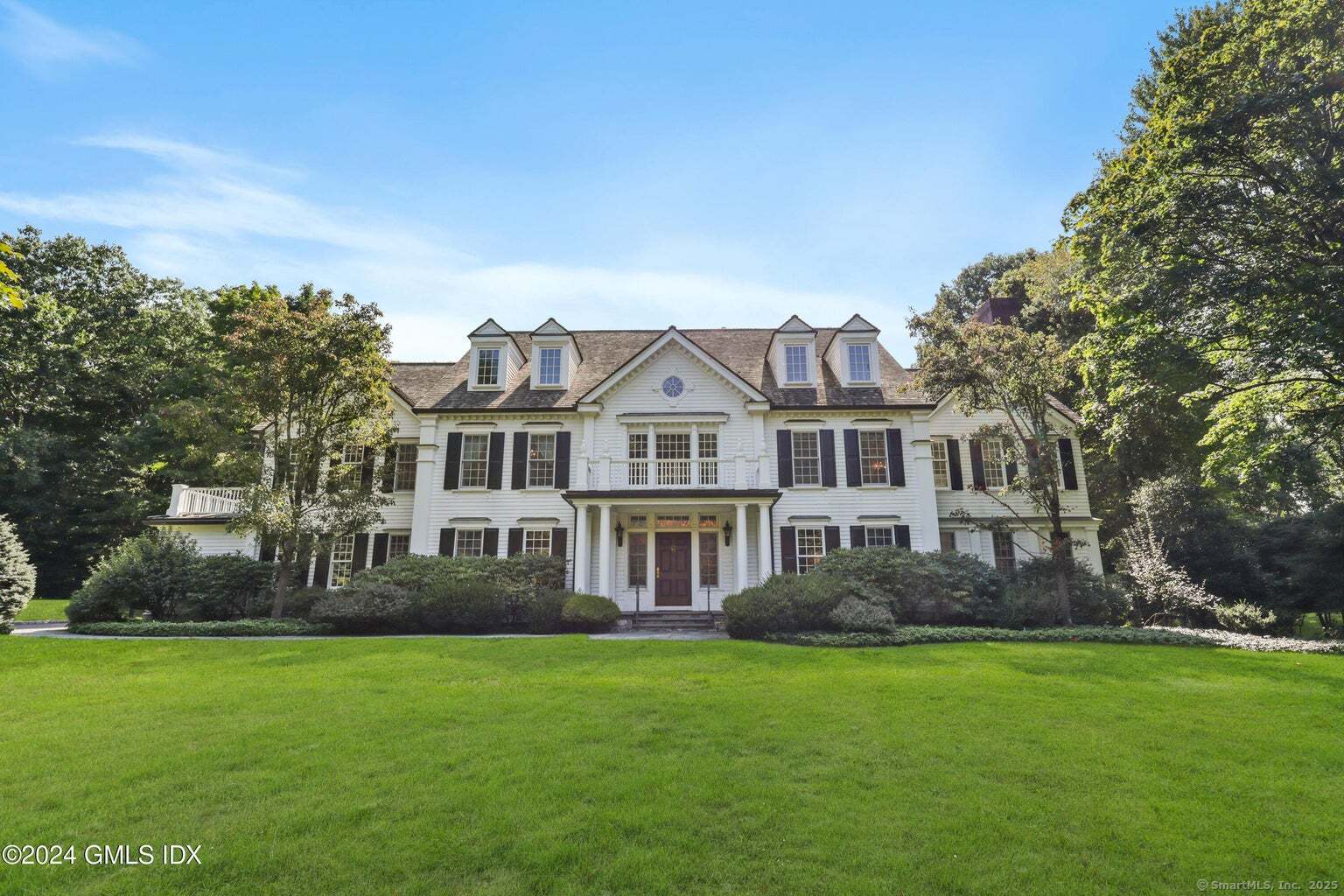
Bedrooms
Bathrooms
Sq Ft
Price
Greenwich, Connecticut
Step into luxury with this newly staged custom built home in one of Greenwich's prestigious associations. Perfectly situated near downtown, this elegant property offers a blend of sophistication and convenience- now at an improved price! A stunning custom built white Georgian Colonial in the coveted mid country Sherwood Farm Association is sited on a picturesque level acre lot. This six bedroom masterpiece spans four meticulously designed levels showcasing exceptional woodworking craftsmanship and architectural details throughout. Enter through the grand foyer with a sweeping circular staircase, leading to a breathtaking living room with double height ceilings and stunning floor to ceiling fireplace. The first floor features elegant French doors that open to a large formal dining room with a fireplace, offering scenic views of the expansive terrace. The cherry-paneled library provides a refined retreat, while the classic Christopher Peacock kitchen, complete with a rotunda breakfast room is a culinary dream.
Listing Courtesy of Higgins Group Bedford Square
Our team consists of dedicated real estate professionals passionate about helping our clients achieve their goals. Every client receives personalized attention, expert guidance, and unparalleled service. Meet our team:

Broker/Owner
860-214-8008
Email
Broker/Owner
843-614-7222
Email
Associate Broker
860-383-5211
Email
Realtor®
860-919-7376
Email
Realtor®
860-538-7567
Email
Realtor®
860-222-4692
Email
Realtor®
860-539-5009
Email
Realtor®
860-681-7373
Email
Realtor®
860-249-1641
Email
Acres : 1
Appliances Included : Cook Top, Oven/Range, Microwave, Refrigerator, Freezer, Dishwasher, Dryer
Association Fee Includes : Grounds Maintenance, Snow Removal, Road Maintenance
Attic : Walk-In
Basement : Full, Fully Finished
Full Baths : 6
Half Baths : 2
Baths Total : 8
Beds Total : 6
City : Greenwich
Cooling : Central Air
County : Fairfield
Elementary School : Glenville
Fireplaces : 5
Foundation : Concrete
Garage Parking : Attached Garage, Paved, Driveway
Garage Slots : 3
Description : Dry, Professionally Landscaped
Middle School : Western
Neighborhood : Glenville
Parcel : 2307790
Total Parking Spaces : 6
Postal Code : 06831
Roof : Shingle
Sewage System : Public Sewer Connected
SgFt Description : Arch. Plans
Total SqFt : 7930
Tax Year : July 2025-June 2026
Total Rooms : 17
Watersource : Public Water In Street
weeb : RPR, IDX Sites, Realtor.com
Phone
860-384-7624
Address
20 Hopmeadow St, Unit 821, Weatogue, CT 06089