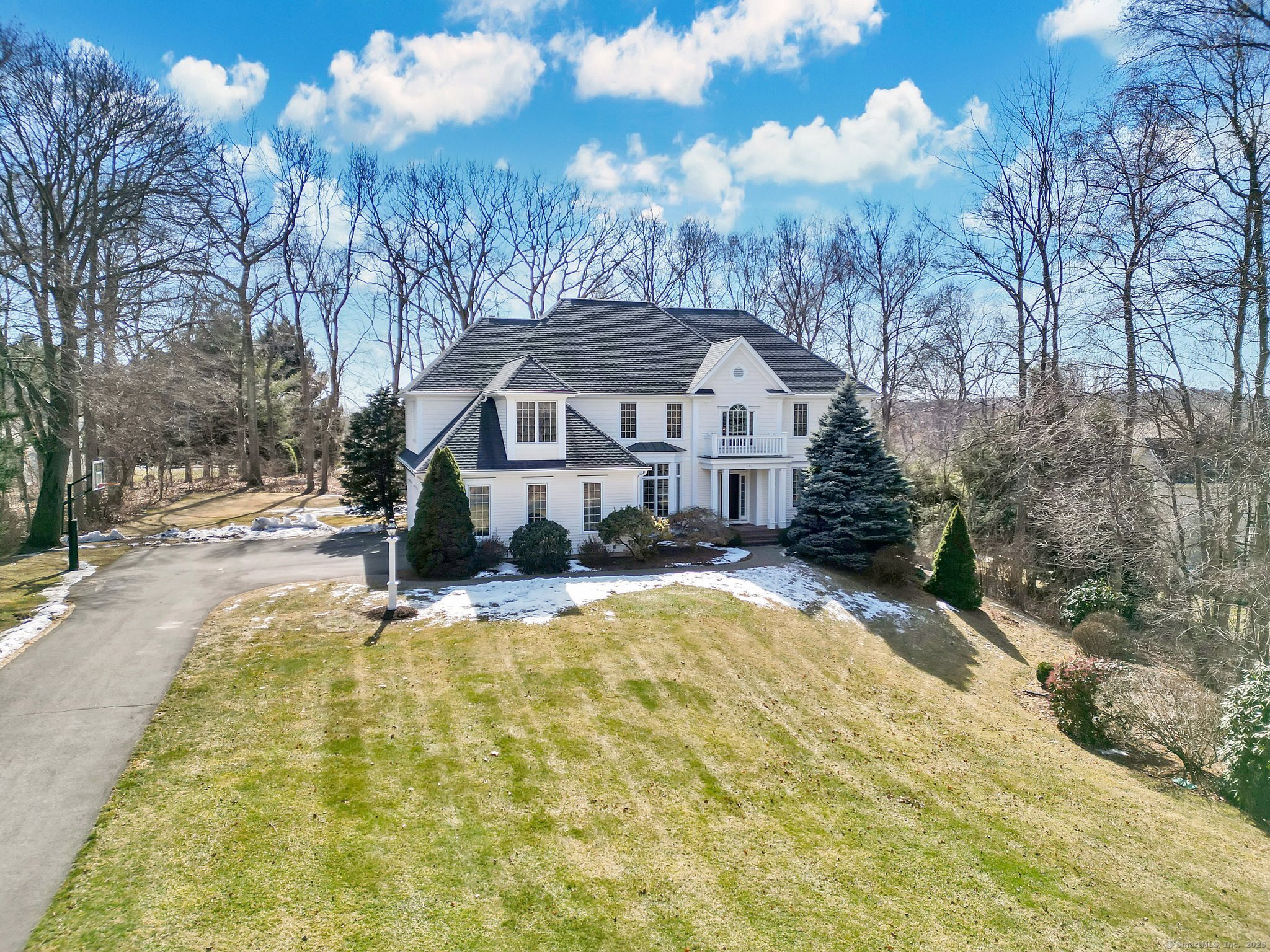
Bedrooms
Bathrooms
Sq Ft
Price
Glastonbury Connecticut
EXQUISITE CUSTOM-BUILT HOME in the highly sought after Balmoral neighborhood. This 4 Bedroom, 3.1 Bathroom, 3 car garage Colonial has been perfectly maintained by the original owners. It boasts superior craftsmanship, custom millwork, and impressive architectural detail throughout. A southern exposure and abundance of large windows fills this home with sunshine all day long. Enter into the 2-story foyer with a stunning circular staircase. A gourmet fully remodeled Kitchen features elegant quartzite countertops, a peninsula & island, induction cooktop, double ovens, and wine/beverage refrigerator. The Kitchen opens to a 2-story Family Room accented by an extraordinary floor to ceiling stacked stone Rumford gas fireplace. Step out from both rooms to a large Trex deck overlooking a private yard and wooded view. A 1st floor Office with built-ins, bay window and French doors is perfect for your work-from-home needs. All 4 Bathrooms have been beautifully remodeled. Ascend to the expansive Primary Suite where the sumptuous Bathroom beckons a luxurious tile & glass shower, heated jacuzzi, and Taj Mahal quartzite countertops. A finished walk-out Lower Level provides fabulous add'l living space. A walk-in closet and full bathroom offer in-law or au pair options. Other wonderful features of this home include irrigation sys, central vac, roof (2016), furnace (2023), AC (2024), driveway (2019), garage doors (2024), 9 ft ceilings, HW flooring, professional landscaping...and so much more!
Listing Courtesy of Coldwell Banker Realty
Our team consists of dedicated real estate professionals passionate about helping our clients achieve their goals. Every client receives personalized attention, expert guidance, and unparalleled service. Meet our team:

Broker/Owner
860-214-8008
Email
Broker/Owner
843-614-7222
Email
Associate Broker
860-383-5211
Email
Realtor®
860-919-7376
Email
Realtor®
860-538-7567
Email
Realtor®
860-222-4692
Email
Realtor®
860-539-5009
Email
Realtor®
860-681-7373
Email
Realtor®
860-249-1641
Email
Acres : 0.92
Appliances Included : Electric Cooktop, Wall Oven, Microwave, Range Hood, Refrigerator, Dishwasher, Disposal, Washer, Dryer, Wine Chiller
Association Fee Includes : Insurance
Attic : Access Via Hatch
Basement : Full, Storage, Partially Finished, Full With Walk-Out
Full Baths : 3
Half Baths : 1
Baths Total : 4
Beds Total : 4
City : Glastonbury
Cooling : Central Air
County : Hartford
Elementary School : Hebron Avenue
Fireplaces : 1
Foundation : Concrete
Fuel Tank Location : In Basement
Garage Parking : Attached Garage
Garage Slots : 3
Description : Lightly Wooded, Professionally Landscaped
Middle School : Smith
Neighborhood : N/A
Parcel : 574351
Postal Code : 06033
Roof : Asphalt Shingle
Sewage System : Septic
Total SqFt : 4329
Subdivison : Balmoral
Tax Year : July 2024-June 2025
Total Rooms : 10
Watersource : Private Well
weeb : RPR, IDX Sites, Realtor.com
Phone
860-384-7624
Address
20 Hopmeadow St, Unit 821, Weatogue, CT 06089