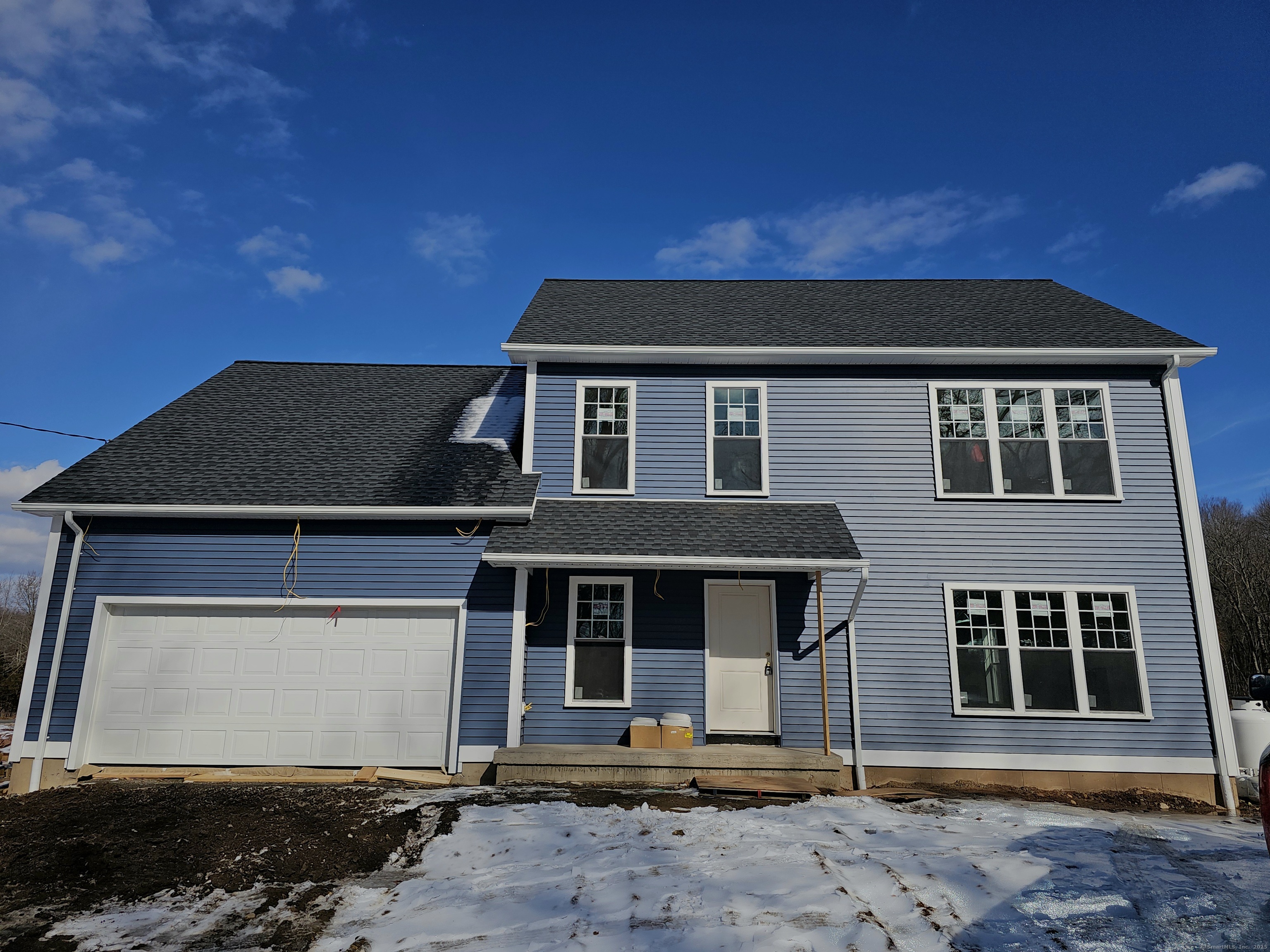
Bedrooms
Bathrooms
Sq Ft
Price
Southington, Connecticut
This stunning new construction Colonial, with an estimated completion date of March 2025, offers over 2,200 square feet of living space on a spacious .58-acre lot. The main level features an open floor plan, perfect for modern living, with a well-appointed kitchen boasting island seating, a formal dining room, a cozy living room complete with a fireplace, and a convenient half bath. Upstairs, the expansive Primary Suite offers a walk-in closet and a luxurious full bath. Two additional large bedrooms share a second full bath, providing ample space for family or guests. Additional highlights include propane fuel, central air, a 2-car garage, public water and a septic system. The home's roof comes with a 50-year transferable warranty for peace of mind. Customization options are available with allowances for appliances, lighting, paving, landscaping, mirrors, vanities, kitchen cabinets and countertops, shower surrounds, and the fireplace surround. This home truly offers the perfect blend of luxury, comfort, and functionality.
Listing Courtesy of eXp Realty
Our team consists of dedicated real estate professionals passionate about helping our clients achieve their goals. Every client receives personalized attention, expert guidance, and unparalleled service. Meet our team:

Broker/Owner
860-214-8008
Email
Broker/Owner
843-614-7222
Email
Associate Broker
860-383-5211
Email
Realtor®
860-919-7376
Email
Realtor®
860-538-7567
Email
Realtor®
860-222-4692
Email
Realtor®
860-539-5009
Email
Realtor®
860-681-7373
Email
Realtor®
860-249-1641
Email
Acres : 0.58
Appliances Included : Allowance
Attic : Access Via Hatch
Basement : Full, Full With Hatchway
Full Baths : 2
Half Baths : 1
Baths Total : 3
Beds Total : 3
City : Southington
Cooling : Central Air
County : Hartford
Elementary School : Per Board of Ed
Fireplaces : 1
Foundation : Concrete
Fuel Tank Location : Above Ground
Garage Parking : Attached Garage
Garage Slots : 2
Description : Level Lot
Neighborhood : N/A
Parcel : 2796458
Postal Code : 06489
Roof : Asphalt Shingle
Sewage System : Septic
SgFt Description : Above grade heated sqft
Total SqFt : 2201
Tax Year : July 2024-June 2025
Total Rooms : 8
Watersource : Public Water Connected
weeb : RPR, IDX Sites, Realtor.com
Phone
860-384-7624
Address
20 Hopmeadow St, Unit 821, Weatogue, CT 06089