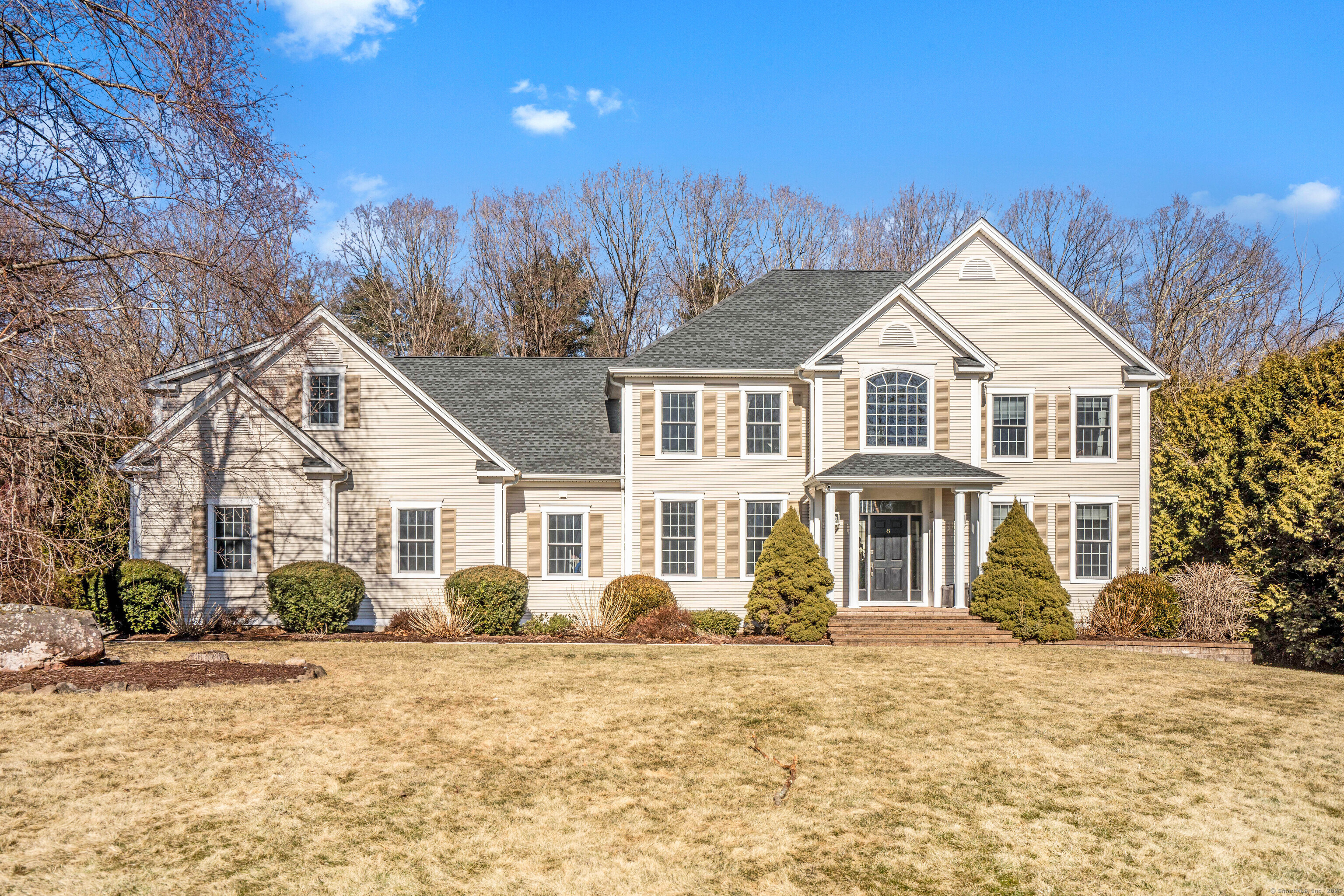
Bedrooms
Bathrooms
Sq Ft
Price
Avon, Connecticut
Welcome to 8 Sycamore Hills Road in the picturesque town of Avon, CT. Nestled on a serene cul-de-sac, steps from the extremely popular Sycamore Hills Recreation Area, this Carrier-built home showcases modern elegance and comfort. With 5 bedrooms, 4.5 bathrooms, and a spacious 3-car garage, this residence is a perfect haven. Step into the sun-drenched two-story foyer, greeted by gleaming hardwood floors throughout the first level. The home features spacious rooms and a stunning eat-in kitchen with high ceilings, recessed lighting, granite countertops, and a breakfast bar that flows into the great room with cathedral ceilings and a lovely stone surround fireplace. Host gatherings in the formal dining room, or use the first-floor study as a playroom or office. Upstairs, the luxurious primary suite includes a walk-in closet, beautiful tile shower, and oversized whirlpool tub. Four additional well-sized bedrooms provide ample space, with two sharing a convenient Jack and Jill bathroom. The lower level boasts versatile space with built-in cabinets for a kitchenette, a full bath, and a flex room-ideal for an in-law suite or au pair quarters. Outside, enjoy .76 acres of level land, an oversized deck perfect for entertaining, and a storage shed. Extras include central AC, a newer roof, new hot water heater, 5-zone heating, and a heated 3-car garage with direct lower-level access and built-in shelving. Don't miss this move-in ready gem-schedule your viewing today!
Listing Courtesy of Glanville Real Estate
Our team consists of dedicated real estate professionals passionate about helping our clients achieve their goals. Every client receives personalized attention, expert guidance, and unparalleled service. Meet our team:

Broker/Owner
860-214-8008
Email
Broker/Owner
843-614-7222
Email
Associate Broker
860-383-5211
Email
Realtor®
860-919-7376
Email
Realtor®
860-538-7567
Email
Realtor®
860-222-4692
Email
Realtor®
860-539-5009
Email
Realtor®
860-681-7373
Email
Realtor®
860-249-1641
Email
Acres : 0.76
Appliances Included : Oven/Range, Wall Oven, Microwave, Range Hood, Refrigerator, Dishwasher, Disposal
Attic : Unfinished, Pull-Down Stairs
Basement : Full, Heated, Partially Finished, Liveable Space
Full Baths : 4
Half Baths : 1
Baths Total : 5
Beds Total : 5
City : Avon
Cooling : Ceiling Fans, Central Air
County : Hartford
Elementary School : Per Board of Ed
Fireplaces : 1
Foundation : Concrete
Fuel Tank Location : In Basement
Garage Parking : Attached Garage
Garage Slots : 3
Description : Professionally Landscaped, Open Lot
Amenities : Golf Course, Health Club, Library, Medical Facilities, Park, Playground/Tot Lot, Public Pool, Tennis Courts
Neighborhood : N/A
Parcel : 2248557
Postal Code : 06001
Roof : Asphalt Shingle
Additional Room Information : Foyer, Laundry Room
Sewage System : Septic
Total SqFt : 4846
Tax Year : July 2024-June 2025
Total Rooms : 12
Watersource : Public Water Connected
weeb : RPR, IDX Sites, Realtor.com
Phone
860-384-7624
Address
20 Hopmeadow St, Unit 821, Weatogue, CT 06089