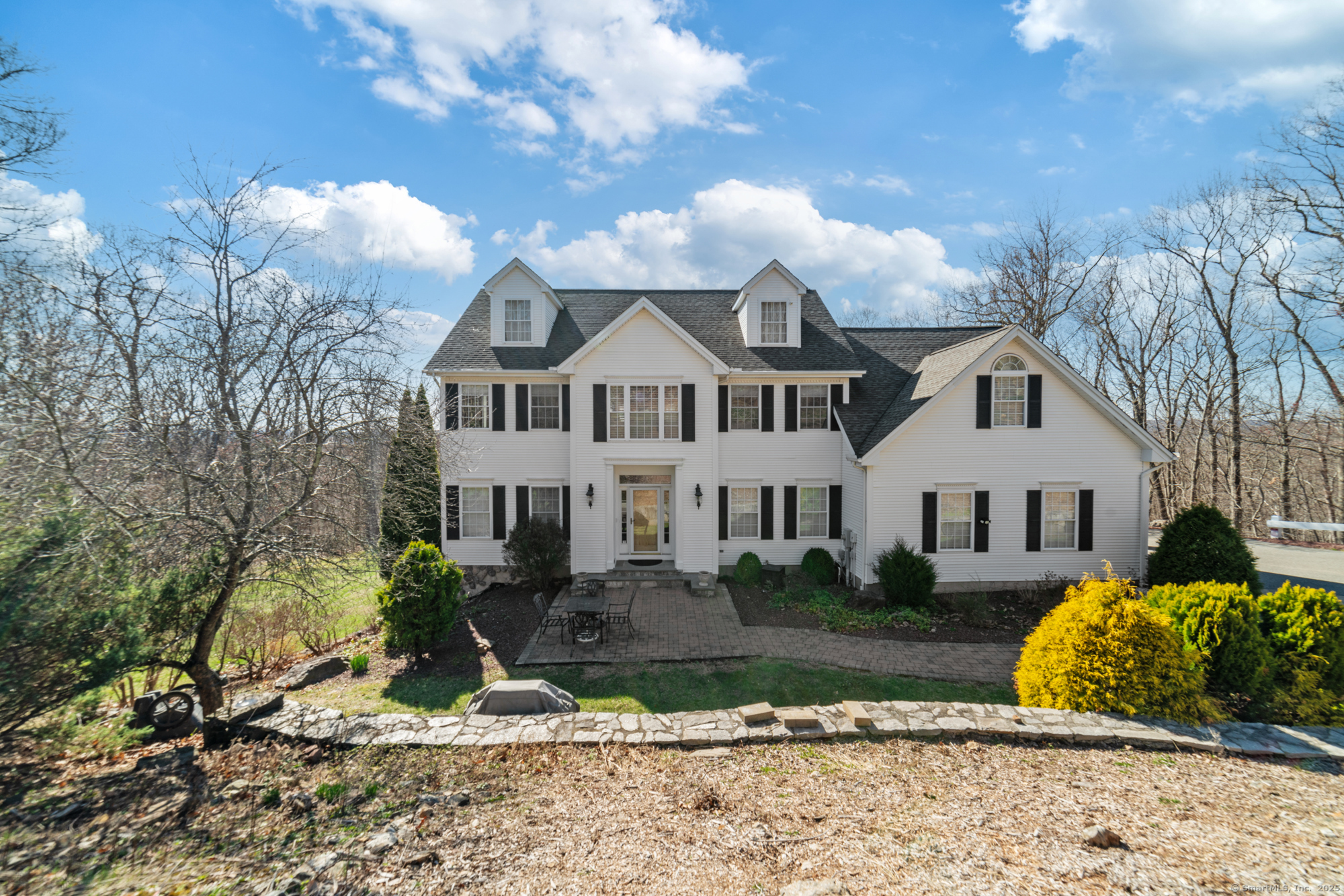
Bedrooms
Bathrooms
Sq Ft
Price
Southbury, Connecticut
YES!!! You can have it all and this home has it all!! Lovely, well maintained 11 room Colonial offers so much. As you enter the foyer, you'll see the 2 story, gracious foyer with double closets in front, an office to the right and formal living room and dining room to the left. The kitchen has new backsplash, a center isle and a breakfast bar with a dining area to the side. The large 24 x 22 family room has a beautiful floor to ceiling brick front fireplace w/custom mantel, ceiling fan, recess lighting and an atrium door to a very large deck which overlooks the pool and has a beautiful wooded yard with privacy. Also on the first floor is a convenient mud room close to the garage. The second level has all spacious bedrooms with a very large primary suite featuring a very large walkin closet, a sitting area with a view of Roxbury, and an area that can be used for working out, an office or nursery. The other 3 bedrooms all have ceiling fans and great closet space. There is a laundry room upstairs and another one in the lower level. The home has beautiful hardwood floors, custom trim and crown molding. The LL could be a great in-law and has 9 1/2 ft ceilings, is finished off with bedroom, bathroom, rec room, built ins, stage and sliders leading to the new patio stonewall and pool area. The driveway was torn out completely and is new. The pool is heated, has a slide, a new aquabot, outdoor shower and poolhouse has a ref, grill, and microwave. Life Is Good!!!
Listing Courtesy of Berkshire Hathaway NE Prop.
Our team consists of dedicated real estate professionals passionate about helping our clients achieve their goals. Every client receives personalized attention, expert guidance, and unparalleled service. Meet our team:

Broker/Owner
860-214-8008
Email
Broker/Owner
843-614-7222
Email
Associate Broker
860-383-5211
Email
Realtor®
860-919-7376
Email
Realtor®
860-538-7567
Email
Realtor®
860-222-4692
Email
Realtor®
860-539-5009
Email
Realtor®
860-681-7373
Email
Realtor®
860-249-1641
Email
Acres : 1.84
Appliances Included : Electric Cooktop, Wall Oven, Microwave, Range Hood, Refrigerator, Dishwasher, Washer, Dryer
Attic : Storage Space, Pull-Down Stairs
Basement : Full, Fully Finished, Full With Walk-Out
Full Baths : 3
Half Baths : 1
Baths Total : 4
Beds Total : 4
City : Southbury
Cooling : Ceiling Fans, Central Air
County : New Haven
Elementary School : Longmeadow Elementary School
Fireplaces : 1
Foundation : Concrete
Fuel Tank Location : In Basement
Garage Parking : Attached Garage
Garage Slots : 3
Description : Lightly Wooded, Level Lot, Sloping Lot, On Cul-De-Sac
Amenities : Golf Course, Health Club, Lake, Library, Medical Facilities, Private School(s), Public Pool, Stables/Riding
Neighborhood : N/A
Parcel : 2243033
Pool Description : Heated, Pool House, Slide, Safety Fence, In Ground Pool
Postal Code : 06488
Roof : Asphalt Shingle
Additional Room Information : Foyer, Laundry Room
Sewage System : Septic
SgFt Description : 6183
Total SqFt : 6183
Tax Year : July 2025-June 2026
Total Rooms : 11
Watersource : Private Well
weeb : RPR, IDX Sites, Realtor.com
Phone
860-384-7624
Address
20 Hopmeadow St, Unit 821, Weatogue, CT 06089