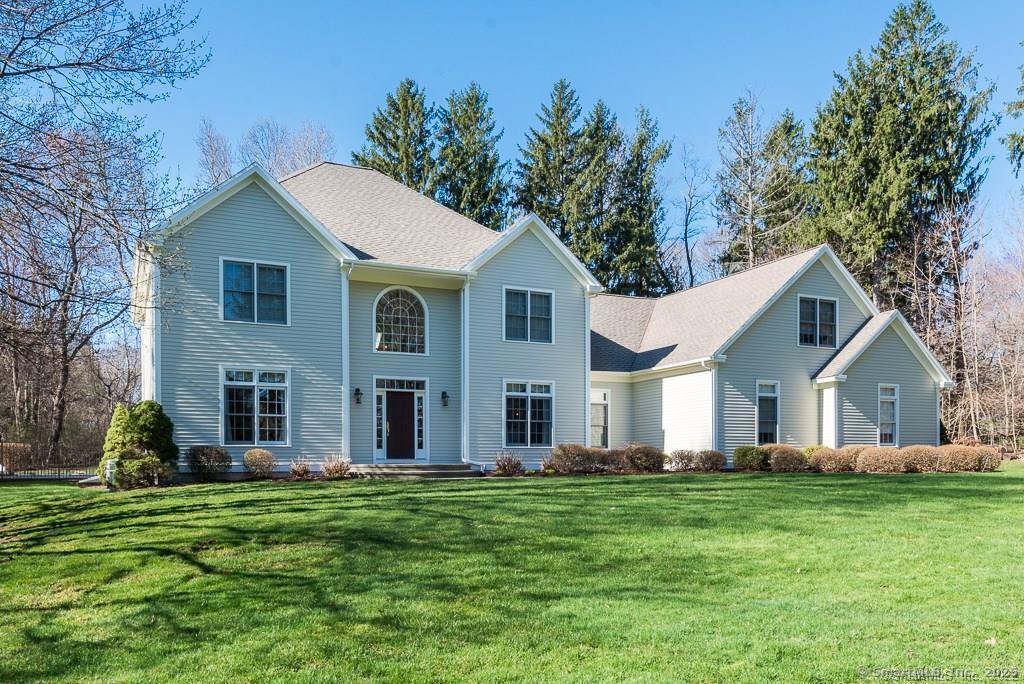
Bedrooms
Bathrooms
Sq Ft
Price
North Haven, Connecticut
Builder's Own Custom-Built Home Set On A Private 2-Acre Lot! Extraordinary Value and Exquisite Craftsmanship! Main House (MH), Carriage House (CH), 6 Car Garage and In-Ground Pool! This home has it all. The stunning main house of 3,200+ sq. ft. is truly a custom-built home with every amenity, and the CH offers an added 1100 sq ft. You enter into a gracious two-story foyer, then experience soaring ceilings, and a magnificent granite fireplace. The kitchen, that would delight any chef, features a center island gas cooktop and breakfast bar, and opens to a two-story family room. The living room features a gas fireplace and wet bar, which leads to a stately office with built-ins. There is a formal dining room as well as a dining area in the kitchen. The open floor plan allows for an easy flow from kitchen to family room to the large deck, and in-ground pool with slide. There are two half-baths on the first floor. The perfect home to entertain family and friends. The primary suite has high ceilings, his & her walk-in closets, and a tiled bath with double sinks, Jacuzzi, and a glass shower enclosure. There are two more generous sized BR's on the 2nd floor, and an additional full bath. Huge, unfinished space with windows, over the 3-car garage, could easily be finished into an au pair suite, in-home gym, or add'l BR's. Informed Buyers will appreciate the massive steel I-Beams used in this custom home. For Carriage House CH info. see Additional Public Remarks below:
Listing Courtesy of Coldwell Banker Realty
Our team consists of dedicated real estate professionals passionate about helping our clients achieve their goals. Every client receives personalized attention, expert guidance, and unparalleled service. Meet our team:

Broker/Owner
860-214-8008
Email
Broker/Owner
843-614-7222
Email
Associate Broker
860-383-5211
Email
Realtor®
860-919-7376
Email
Realtor®
860-538-7567
Email
Realtor®
860-222-4692
Email
Realtor®
860-539-5009
Email
Realtor®
860-681-7373
Email
Realtor®
860-249-1641
Email
Acres : 2.1
Appliances Included : Gas Cooktop, Wall Oven, Microwave, Refrigerator, Dishwasher
Attic : Pull-Down Stairs
Basement : Full, Unfinished, Storage
Full Baths : 2
Half Baths : 2
Baths Total : 4
Beds Total : 3
City : North Haven
Cooling : Central Air
County : New Haven
Elementary School : Per Board of Ed
Fireplaces : 2
Foundation : Concrete
Fuel Tank Location : In Basement
Garage Parking : Attached Garage, Detached Garage
Garage Slots : 6
Description : Interior Lot, Lightly Wooded, Level Lot, On Cul-De-Sac, Professionally Landscaped
Middle School : Per Board of Ed
Amenities : Health Club, Library, Medical Facilities, Shopping/Mall
Neighborhood : N/A
Parcel : 2012486
Pool Description : Vinyl, In Ground Pool
Postal Code : 06473
Roof : Asphalt Shingle
Additional Room Information : Mud Room
Sewage System : Public Sewer Connected
SgFt Description : 3212 sq ft in main house, and 1100 sq ft in the carriage house.
Total SqFt : 3212
Tax Year : July 2025-June 2026
Total Rooms : 8
Watersource : Public Water Connected
weeb : RPR, IDX Sites, Realtor.com
Phone
860-384-7624
Address
20 Hopmeadow St, Unit 821, Weatogue, CT 06089