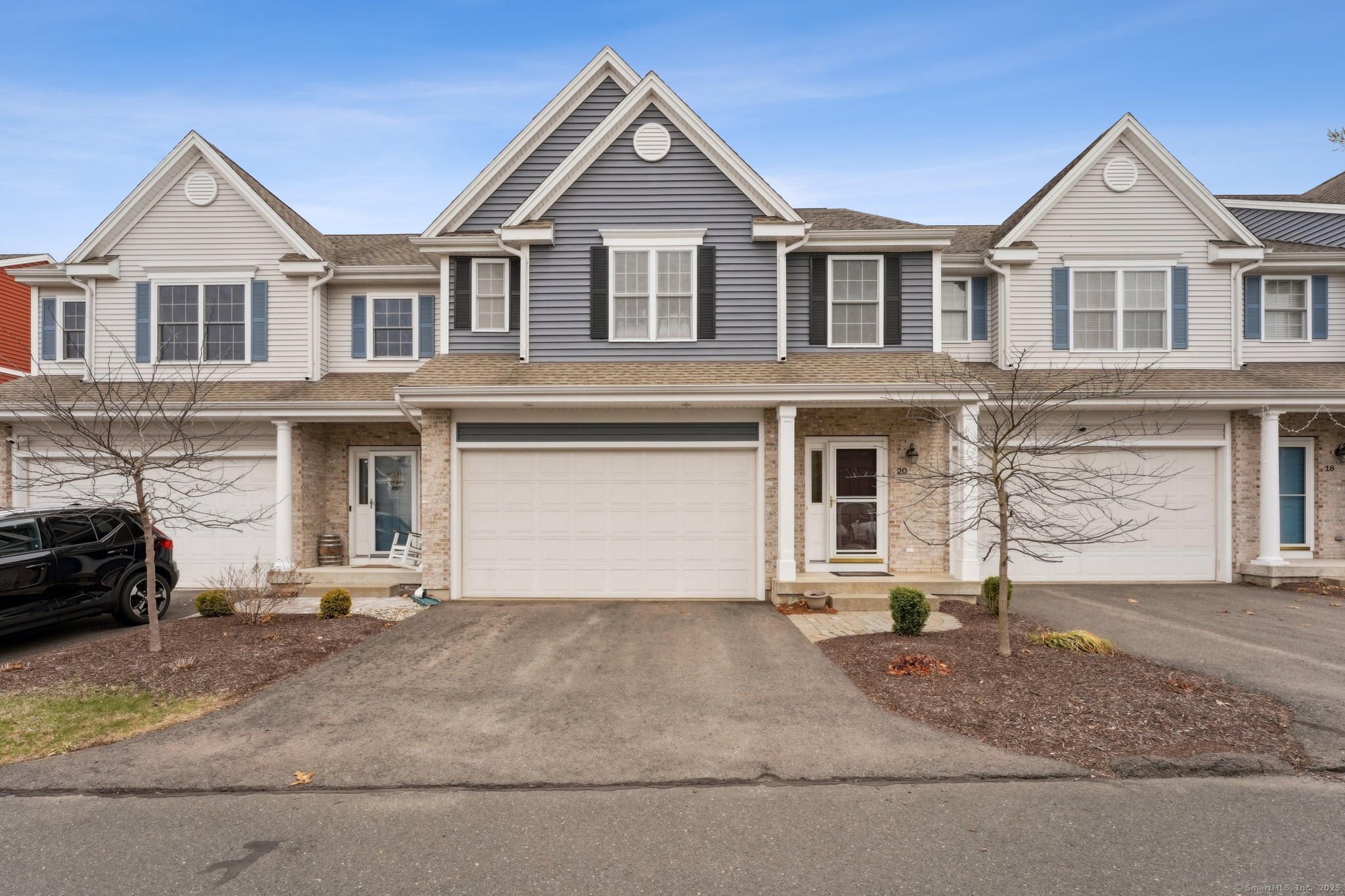
Bedrooms
Bathrooms
Sq Ft
Price
Vernon Connecticut
Step into style and comfort with this stunning 2-bedroom, 3.5-bath townhouse, offering 1,572 sq. ft. of thoughtfully designed living space, plus an additional 475 sq. ft. in the finished lower level. Hardwood floors flow throughout the open main level, where a soaring cathedral ceiling and massive windows fill the living room with amazing natural light. A gas fireplace adds warmth and ambiance, perfect for chilly New England evenings. The kitchen features beautiful granite countertops, stainless steel appliances and a center island with breakfast bar for casual meals, seamlessly connecting to the dining area, which leads to a bright yet relaxing sunroom. And a first-floor half bath adds convenience for friends and guests. Upstairs, both bedrooms feature ensuite baths, including a Primary Suite with a jacuzzi tub and the second-floor laundry area ensures efficiency and ease for everyday tasks. The finished lower level offers a spacious family/rec room and full bath-perfect for entertaining or guests. Additional perks include an attached 2-car garage, custom paver patio, thick crown molding, natural gas heating and cooking and central air. HOA covers grounds maintenance, snow/trash removal, and property management. Move right in and enjoy!
Listing Courtesy of KW Legacy Partners
Our team consists of dedicated real estate professionals passionate about helping our clients achieve their goals. Every client receives personalized attention, expert guidance, and unparalleled service. Meet our team:

Broker/Owner
860-214-8008
Email
Broker/Owner
843-614-7222
Email
Associate Broker
860-383-5211
Email
Realtor®
860-919-7376
Email
Realtor®
860-538-7567
Email
Realtor®
860-222-4692
Email
Realtor®
860-539-5009
Email
Realtor®
860-681-7373
Email
Realtor®
860-249-1641
Email
Appliances Included : Gas Range, Microwave, Range Hood, Refrigerator, Dishwasher, Disposal, Washer, Dryer
Association Fee Includes : Grounds Maintenance, Trash Pickup, Snow Removal, Property Management
Attic : Access Via Hatch
Basement : Full, Partially Finished
Full Baths : 3
Half Baths : 1
Baths Total : 4
Beds Total : 2
City : Vernon
Complex : Bridlewood
Cooling : Central Air
County : Tolland
Elementary School : Northeast
Garage Parking : Attached Garage
Garage Slots : 2
Description : Level Lot
Middle School : Vernon Center
Amenities : Medical Facilities, Park, Public Transportation
Neighborhood : Rockville
Parcel : 2524370
Pets : Per Rules & Regs
Pets Allowed : Yes
Postal Code : 06066
Sewage System : Public Sewer Connected
Total SqFt : 2047
Tax Year : July 2024-June 2025
Total Rooms : 5
Watersource : Public Water Connected
weeb : RPR, IDX Sites, Realtor.com
Phone
860-384-7624
Address
20 Hopmeadow St, Unit 821, Weatogue, CT 06089