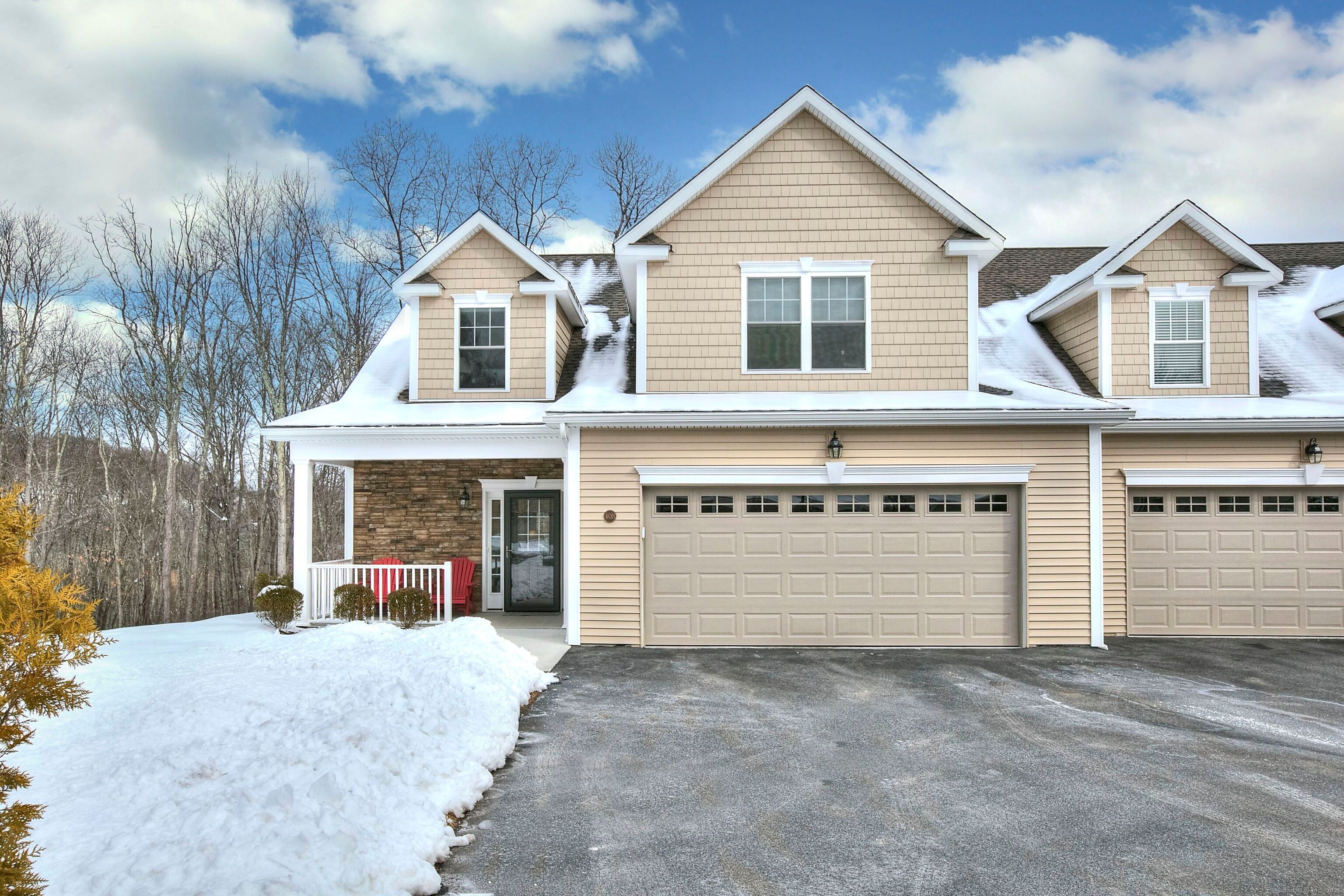
Bedrooms
Bathrooms
Sq Ft
Price
Litchfield Connecticut
Nestled against the backdrop of conservation land is this end unit townhouse at the end of the cul de sac in arguably the best location.The BELMONT is the largest of the townhomes featuring a first floor primary suite and open concept living spaces.Upon entering through the front door you are welcomed by open space that leads your eyes directly out French Doors to the elevated deck and the beautiful woods as a backdrop.A gas fireplace flanks the wall between the French Doors to warm the room on a cozy evening.Directly off the living room is the primary suite complete with a large sleeping room, spacious walk in closet and grand bath with a sculptural soaking tub.On the second floor you'll find a multi purpose room currently used as a media room and office with a half wall that opens out to the living room below.Two additional bedrooms and a full bath complete this level.Tax card states 2 bedrooms, this unit was built and sold to current owner with 3.This particular Belmont model also features a walk out lower level.Currently there is a massive storage area, game room area, music area and a home theatre.Hunter's Chase at Litchfield is just a short drive into the Town of Litchfield with world class restaurants and boutiques.Come tour this fabulous townhome and then spend the night at the newly opened Abner Hotel, refashioned from the town's old courthouse.Dinner at The Courtroom will not disappoint.Spend the next day exploring the area and you'll never want to leave.
Listing Courtesy of Higgins Group Bedford Square
Our team consists of dedicated real estate professionals passionate about helping our clients achieve their goals. Every client receives personalized attention, expert guidance, and unparalleled service. Meet our team:

Broker/Owner
860-214-8008
Email
Broker/Owner
843-614-7222
Email
Associate Broker
860-383-5211
Email
Realtor®
860-919-7376
Email
Realtor®
860-538-7567
Email
Realtor®
860-222-4692
Email
Realtor®
860-539-5009
Email
Realtor®
860-681-7373
Email
Realtor®
860-249-1641
Email
Appliances Included : Washer, Dryer
Association Amenities : Basketball Court, Club House, Exercise Room/Health Club, Guest Parking, Health Club, Pool
Association Fee Includes : Club House, Grounds Maintenance, Trash Pickup, Snow Removal, Property Management, Pool Service, Road Maintenance
Attic : Access Via Hatch
Basement : Full, Heated, Interior Access, Partially Finished, Walk-out, Concrete Floor
Full Baths : 2
Half Baths : 1
Baths Total : 3
Beds Total : 2
City : Litchfield
Complex : Hunter's Chase of Litchfield
Cooling : Central Air
County : Litchfield
Elementary School : Per Board of Ed
Fireplaces : 1
Fuel Tank Location : In Ground
Garage Parking : Attached Garage
Garage Slots : 2
Description : Lightly Wooded, Treed, On Cul-De-Sac
Middle School : Per Board of Ed
Amenities : Golf Course, Health Club, Lake, Library, Medical Facilities, Park, Private School(s), Stables/Riding
Neighborhood : East Litchfield
Parcel : 2775621
Pets : Pets are allowed.
Pets Allowed : Yes
Pool Description : In Ground Pool
Postal Code : 06759
Sewage System : Public Sewer Connected
Total SqFt : 3020
Tax Year : July 2024-June 2025
Total Rooms : 7
Watersource : Public Water Connected
weeb : RPR, IDX Sites, Realtor.com
Phone
860-384-7624
Address
20 Hopmeadow St, Unit 821, Weatogue, CT 06089