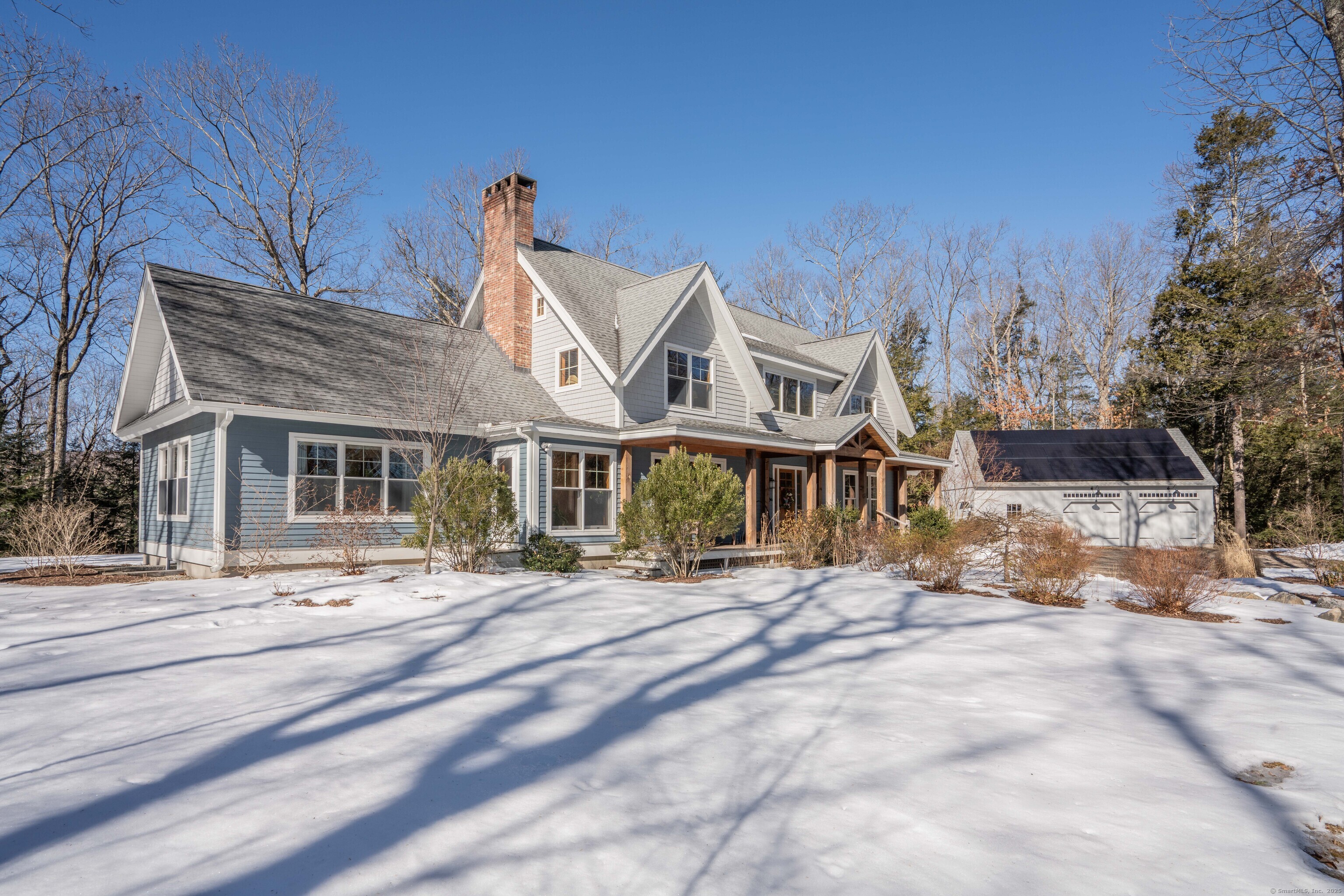
Bedrooms
Bathrooms
Sq Ft
Price
Granby Connecticut
Spectacular Post and Beam Home that is light and bright and has the most breathtaking and expansive views in the area. Surrounded & protected by conservation land on 3 sides plus trails to Salmon Brook & Mclean Game Refuge. Built by La Plante Construction, from a custom plan by Habitat Post & Beam, Deerfield, MA. Enjoy the open floor plan which consists of a kitchen, with custom cherry cabinets, 2 sinks, an Island, and a Peninsula with a Douglas fir counter, that was salvaged from the Norwich Railroad Station. A mudroom, guest bath and a Butler pantry with laundry hook-ups are all conveniently separate and located off of the kitchen area. Enjoy the large gathering room with fireplace and vaulted ceilings that will take your breath away! The dining room with French doors overlooks a large sunroom, and the cozy living room & media room will be enjoyed by all. The primary bedroom suite, on the main level, is fully accessible, large walk-in closet, sitting area, full bath with walk-in shower and a deck outside to enjoy the views. A split staircase leads to the 2nd floor to another bedroom suite, a 3rd bedroom, sitting area and stairs to a loft. Gleaming wood floors and post and beam construction consisting of Douglas Fir, red birch, oak and pine can be seen and admired throughout the entirety of this home. Country Carpenters Custom Post and Beam Barn was built in 2014. Auto generator, water filter system, central air w/ 3 zones and on demand hot water & seller owned solar panels
Listing Courtesy of Berkshire Hathaway NE Prop.
Our team consists of dedicated real estate professionals passionate about helping our clients achieve their goals. Every client receives personalized attention, expert guidance, and unparalleled service. Meet our team:

Broker/Owner
860-214-8008
Email
Broker/Owner
843-614-7222
Email
Associate Broker
860-383-5211
Email
Realtor®
860-919-7376
Email
Realtor®
860-538-7567
Email
Realtor®
860-222-4692
Email
Realtor®
860-539-5009
Email
Realtor®
860-681-7373
Email
Realtor®
860-249-1641
Email
Acres : 3.5
Appliances Included : Cook Top, Oven/Range, Microwave, Range Hood, Refrigerator, Dishwasher, Disposal, Washer, Dryer
Association Fee Includes : Snow Removal, Road Maintenance
Attic : Unfinished, Pull-Down Stairs
Basement : Full, Unfinished, Storage, Concrete Floor, Full With Hatchway
Full Baths : 3
Half Baths : 1
Baths Total : 4
Beds Total : 3
City : Granby
Cooling : Central Air
County : Hartford
Elementary School : Per Board of Ed
Fireplaces : 1
Foundation : Concrete
Fuel Tank Location : In Ground
Garage Parking : Barn, Detached Garage
Garage Slots : 2
Handicap : 32" Minimum Door Widths, Accessible Bath, Roll-In Shower
Description : Lightly Wooded, Treed
Middle School : Per Board of Ed
Amenities : Stables/Riding
Neighborhood : West Granby
Parcel : 2455256
Postal Code : 06090
Roof : Asphalt Shingle, Gable
Additional Room Information : Laundry Room, Mud Room, Sitting Room
Sewage System : Septic
Total SqFt : 3589
Tax Year : July 2024-June 2025
Total Rooms : 7
Watersource : Private Well
weeb : RPR, IDX Sites, Realtor.com
Phone
860-384-7624
Address
20 Hopmeadow St, Unit 821, Weatogue, CT 06089