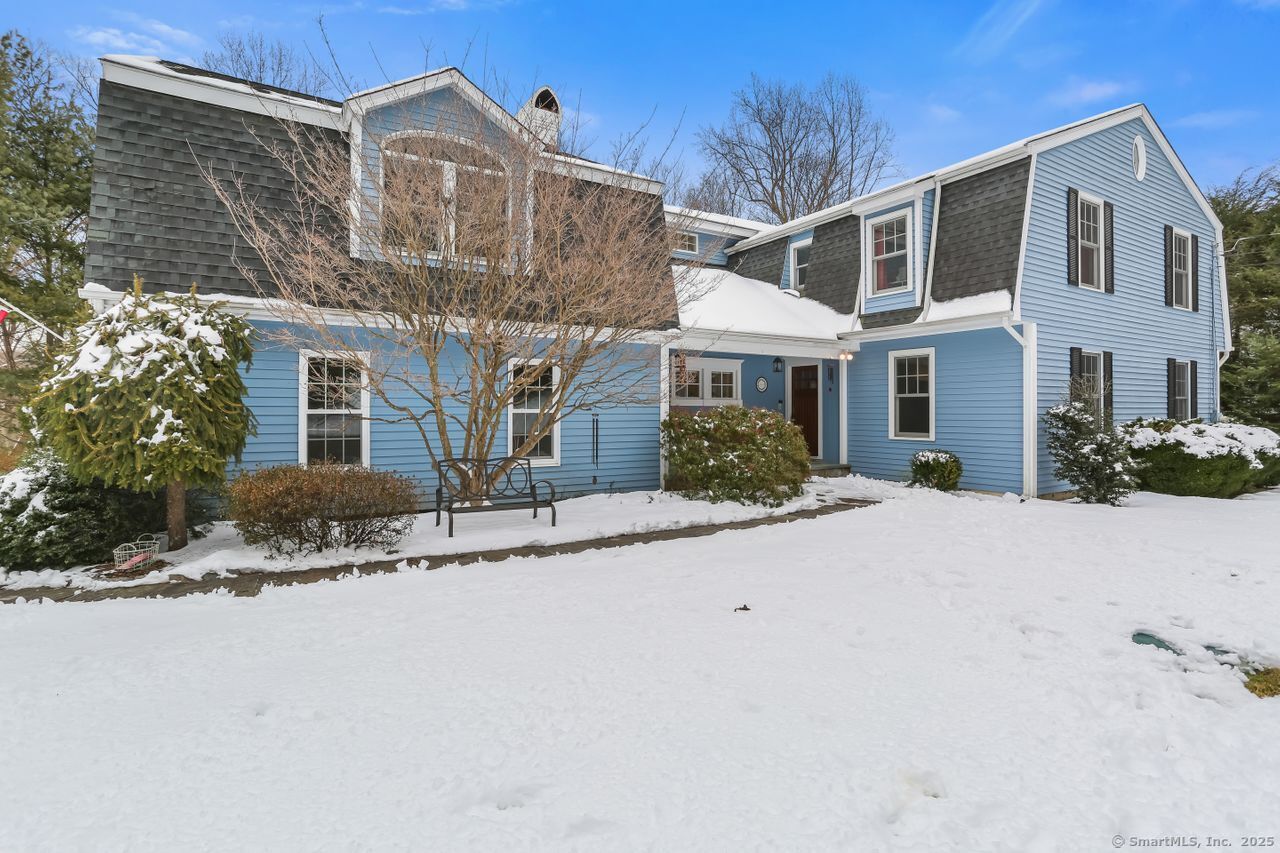
Bedrooms
Bathrooms
Sq Ft
Price
Easton Connecticut
Welcome home! This inviting home is located in the heart of Lower Easton. Enter through the covered front entry porch to the foyer which opens to the spacious front-to-back living room. Adjacent is the formal dining room which is drenched in sunlight. The open floor plan connects the dining to your kitchen with warm cabinets, stainless appliances, granite counters, tile floors and a breakfast nook. From here you can see into your family room with fireplace and dramatic vaulted ceilings with a view to the catwalk upstairs. The second level is set up nicely with the primary wing separated by a hallway with floor to ceiling windows. This suite has 2 walk-in-closets, a fireplace, and an oversized shower, separate tub and double sinks. The secondary wing features a large laundry room, a guest suite with full bath and walk-in-closet, plus 2 additional bedrooms and hall bath. The finished lower level has a spacious and fun recreation room with full walk-out to the patio area. You'll love the large composite deck that overlooks the pretty yard! Located conveniently to shopping and commute plus all that the Town of Easton offers with farms, walking trails and more.
Listing Courtesy of Coldwell Banker Realty
Our team consists of dedicated real estate professionals passionate about helping our clients achieve their goals. Every client receives personalized attention, expert guidance, and unparalleled service. Meet our team:

Broker/Owner
860-214-8008
Email
Broker/Owner
843-614-7222
Email
Associate Broker
860-383-5211
Email
Realtor®
860-919-7376
Email
Realtor®
860-538-7567
Email
Realtor®
860-222-4692
Email
Realtor®
860-539-5009
Email
Realtor®
860-681-7373
Email
Realtor®
860-249-1641
Email
Acres : 0.92
Appliances Included : Gas Cooktop, Wall Oven, Refrigerator, Dishwasher
Attic : Pull-Down Stairs
Basement : Full, Partially Finished
Full Baths : 3
Half Baths : 1
Baths Total : 4
Beds Total : 4
City : Easton
Cooling : Central Air
County : Fairfield
Elementary School : Samuel Staples
Fireplaces : 2
Foundation : Concrete
Garage Parking : Attached Garage
Garage Slots : 2
Description : N/A
Middle School : Helen Keller
Amenities : Golf Course, Library, Park
Neighborhood : Lower Easton
Parcel : 114614
Postal Code : 06612
Roof : Asphalt Shingle
Sewage System : Septic
Total SqFt : 4451
Tax Year : July 2024-June 2025
Total Rooms : 9
Watersource : Public Water Connected
weeb : RPR, IDX Sites, Realtor.com
Phone
860-384-7624
Address
20 Hopmeadow St, Unit 821, Weatogue, CT 06089