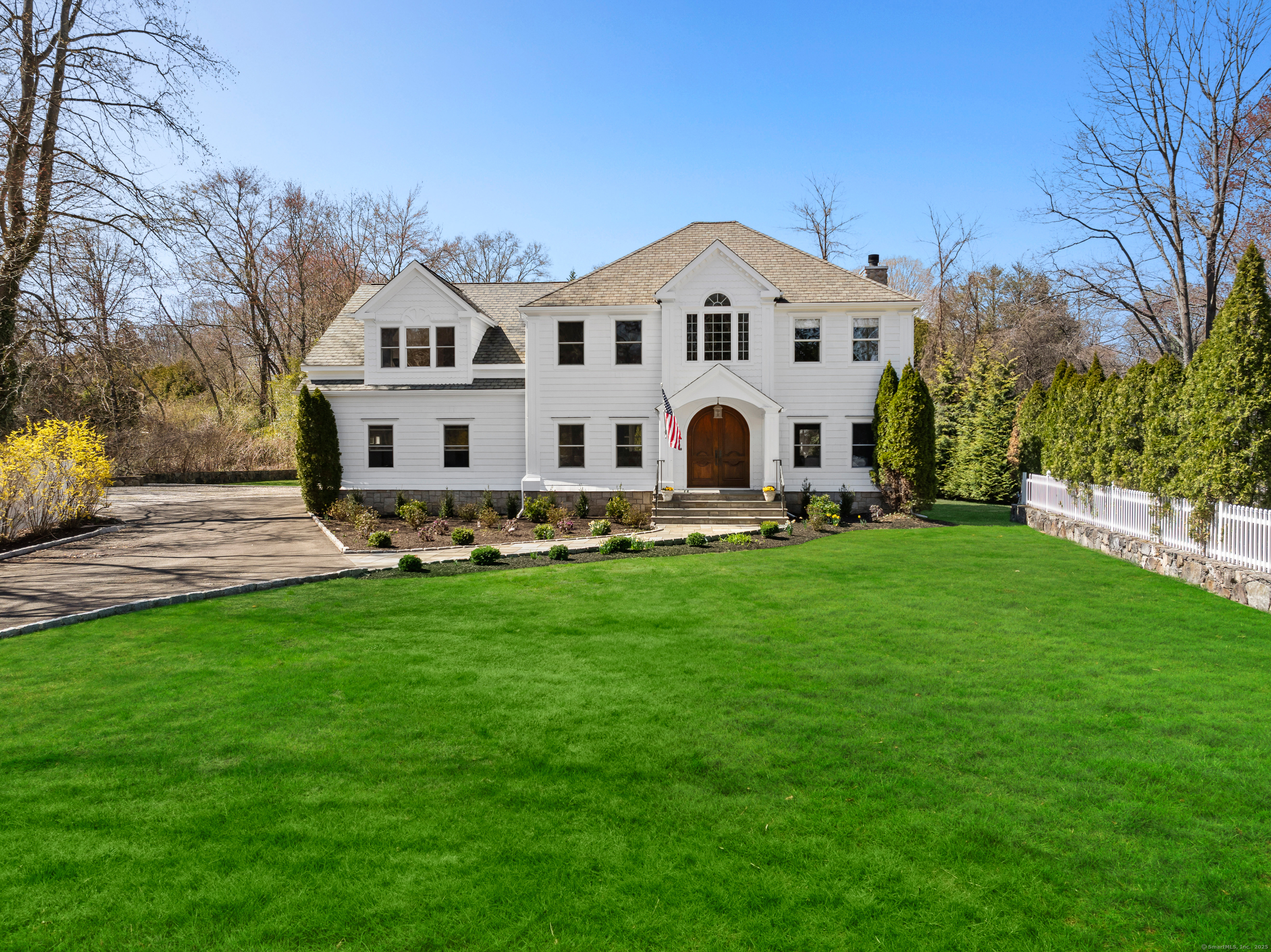
Bedrooms
Bathrooms
Sq Ft
Price
Darien, Connecticut
FULLY AVAILABLE. Tucked Gracefully back from the road this Elegant 4 bedroom & 5 bath home is not to be missed! When you walk through the Oversized Doors into the Grand front hall with soaring ceilings you will fall in love with this beautiful home. Incredible 9 foot ceilings throughout. A formal living and dining room with custom millwork, coffered ceilings & french doors. Enjoy the family room with a wood burning fireplace off the oversized eat in kitchen with large windows overlooking the expansive, private backyard. A back staircase off the mudroom leads to a fun media flex room. The spacious primary suite with cathedral serves as a serene escape, featuring an en-suite bathroom and ample closet space. Each additional bedroom is generously sized, boasting its own unique charm and privacy. Set on a sprawling one acre lot, the outdoor space is an oasis of its own, perfect to grill on the deck or have a quiet evening under the stars. Freshly painted exterior and interior as well as new landscaping. Just minutes away from Dariens top rated schools, beautiful beaches, library and town.
Listing Courtesy of Compass Connecticut, LLC
Our team consists of dedicated real estate professionals passionate about helping our clients achieve their goals. Every client receives personalized attention, expert guidance, and unparalleled service. Meet our team:

Broker/Owner
860-214-8008
Email
Broker/Owner
843-614-7222
Email
Associate Broker
860-383-5211
Email
Realtor®
860-919-7376
Email
Realtor®
860-538-7567
Email
Realtor®
860-222-4692
Email
Realtor®
860-539-5009
Email
Realtor®
860-681-7373
Email
Realtor®
860-249-1641
Email
Acres : 1.04
Appliances Included : Oven/Range, Microwave, Refrigerator, Dishwasher
Attic : Pull-Down Stairs
Basement : Crawl Space, Unfinished
Full Baths : 4
Half Baths : 1
Baths Total : 5
Beds Total : 4
City : Darien
Cooling : Central Air
County : Fairfield
Elementary School : Hindley
Fireplaces : 1
Foundation : Masonry
Garage Parking : Attached Garage
Garage Slots : 2
Description : Level Lot
Neighborhood : N/A
Parcel : 2490089
Postal Code : 06820
Roof : Asphalt Shingle
Sewage System : Public Sewer Connected
Total SqFt : 3540
Tax Year : July 2024-June 2025
Total Rooms : 10
Watersource : Public Water Connected
weeb : RPR, IDX Sites, Realtor.com
Phone
860-384-7624
Address
20 Hopmeadow St, Unit 821, Weatogue, CT 06089