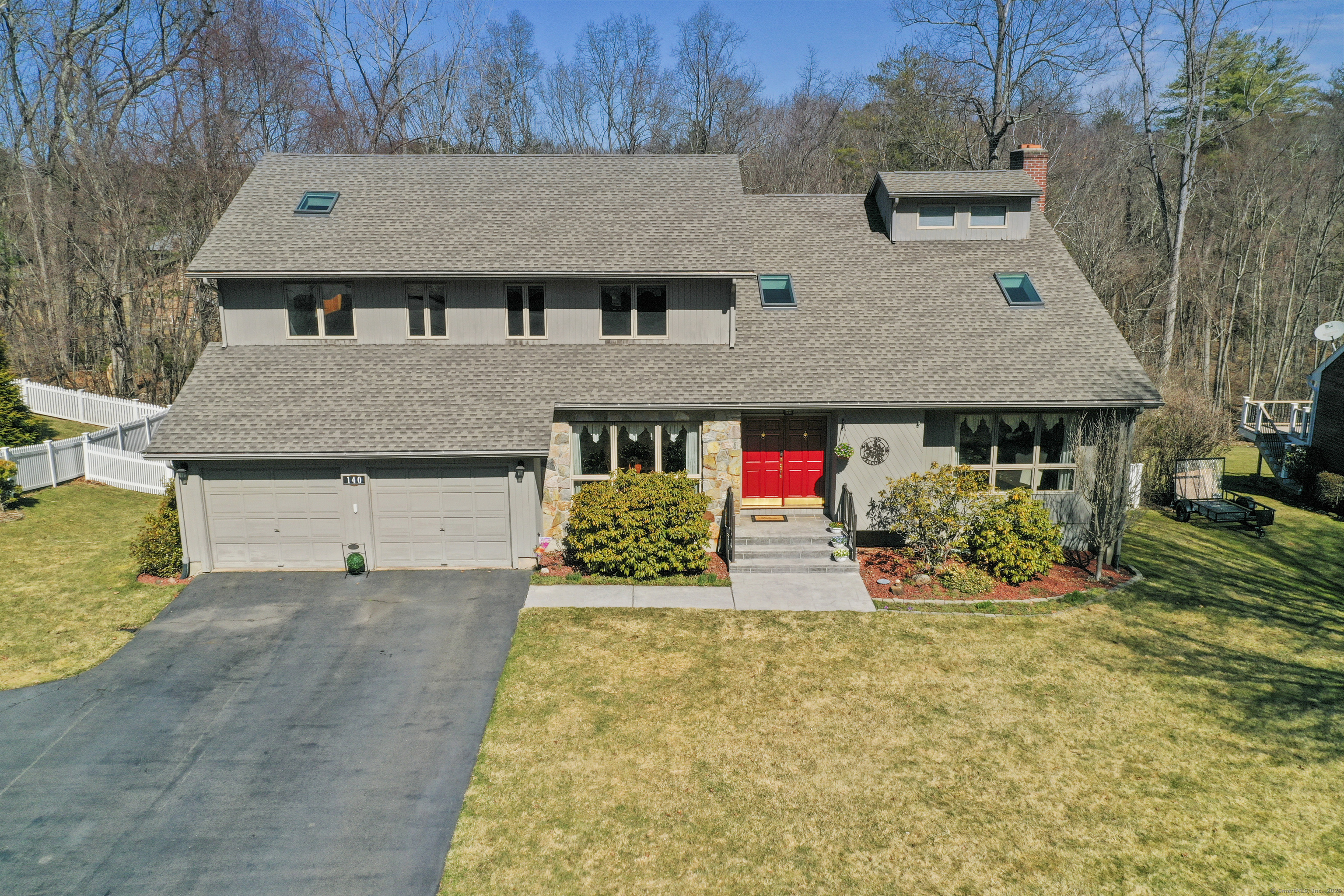
Bedrooms
Bathrooms
Sq Ft
Price
Farmington, Connecticut
Welcome to this incredible contemporary colonial placed within the desirable Oakridge subdivision of Farmington! From the moment you step into the foyer, you will feel right at home with its charm and thoughtful design. Allowing for plenty of space for entertaining, the main level holds two living areas, a formal dining room flowing into the updated eat-in kitchen, lined with granite counter tops, ample cabinet space and newer stainless steel appliances. The sliding doors off both the kitchen and the living room expand your living space to the fresh air with a sprawling 60 foot deck overlooking the outdoor oasis. Down the hall from the kitchen is an office and a full bath/laundry room to complete the first floor. Walk up the classic contemporary staircase to the four large bedrooms. Three of the bedrooms have dual closets. The primary suite is sure to please with its incredible newly designed bathroom with both a soaker tub and large tiled shower, a vanity for getting ready with ease, and last but not least- heated floors! Another full bathroom complete the upper level, along with pulldown stairs to the attic.
Listing Courtesy of Lamacchia Realty
Our team consists of dedicated real estate professionals passionate about helping our clients achieve their goals. Every client receives personalized attention, expert guidance, and unparalleled service. Meet our team:

Broker/Owner
860-214-8008
Email
Broker/Owner
843-614-7222
Email
Associate Broker
860-383-5211
Email
Realtor®
860-919-7376
Email
Realtor®
860-538-7567
Email
Realtor®
860-222-4692
Email
Realtor®
860-539-5009
Email
Realtor®
860-681-7373
Email
Realtor®
860-249-1641
Email
Acres : 0.47
Appliances Included : Oven/Range, Microwave, Refrigerator, Dishwasher, Disposal, Washer, Electric Dryer
Attic : Pull-Down Stairs
Basement : Full, Storage, Partially Finished, Walk-out
Full Baths : 4
Baths Total : 4
Beds Total : 4
City : Farmington
Cooling : Central Air
County : Hartford
Elementary School : Per Board of Ed
Fireplaces : 1
Foundation : Concrete
Fuel Tank Location : In Basement
Garage Parking : Attached Garage, Paved, Driveway
Garage Slots : 2
Description : Level Lot
Neighborhood : Unionville
Parcel : 1982840
Total Parking Spaces : 6
Pool Description : In Ground Pool
Postal Code : 06085
Roof : Asphalt Shingle
Sewage System : Public Sewer Connected
Total SqFt : 3273
Tax Year : July 2024-June 2025
Total Rooms : 9
Watersource : Public Water Connected
weeb : RPR, IDX Sites, Realtor.com
Phone
860-384-7624
Address
20 Hopmeadow St, Unit 821, Weatogue, CT 06089