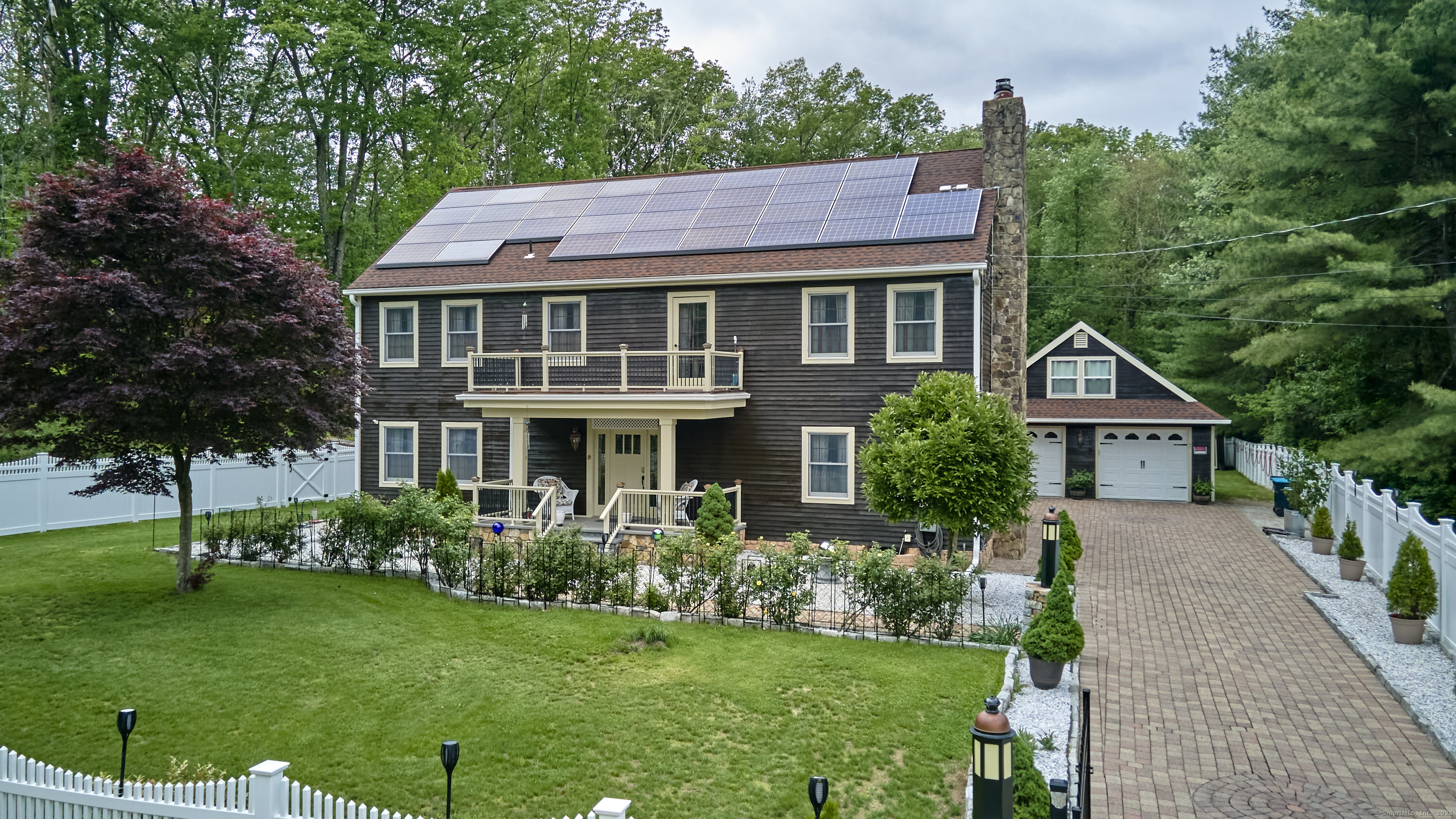
Bedrooms
Bathrooms
Sq Ft
Price
Putnam, Connecticut
This meticulously maintained home has been thoughtfully expanded and upgraded since its 1989 build, crafted for comfort, entertainment, and lasting quality. Unlike typical homes with vinyl and PVC, it features authentic materials, cedar clapboards, wood trim, and modern windows. You'll also find the same inside: Hardwood floors, chair rails, and wainscoting. A striking two-story front porch enhances form and function: the lower level offers a dry entry, while the upper level is perfect for enjoying New England's finest weather. The oversized, gable-roofed garage evokes a classic carriage house and includes an expanded in-law suite or potential AirBNB, replete with skylights, an open floor plan, a kitchenette, and a spa-like bath. The backyard is an entertainer's dream, with a four-season room featuring a full bar and plenty of space for a crowd. Outside, you'll discover two gazebos: One over the hot tub and the other over an outdoor lounge. Paver-lined walkways and driveways replace asphalt for added elegance and durability. The main level centers around a graceful staircase leading to spacious living areas: a formal dining room, a cozy den, and a living room with a wood-burning fireplace and built-ins. The chef's kitchen boasts high-gloss Corian counters, solid oak cabinetry, premium LG appliances, and a versatile center island. The primary suite upstairs offers a tranquil retreat with a soaking tub, walk-in shower, marble counters, and a walk-in closet.
Listing Courtesy of Compass Connecticut, LLC
Our team consists of dedicated real estate professionals passionate about helping our clients achieve their goals. Every client receives personalized attention, expert guidance, and unparalleled service. Meet our team:

Broker/Owner
860-214-8008
Email
Broker/Owner
843-614-7222
Email
Associate Broker
860-383-5211
Email
Realtor®
860-919-7376
Email
Realtor®
860-538-7567
Email
Realtor®
860-222-4692
Email
Realtor®
860-539-5009
Email
Realtor®
860-681-7373
Email
Realtor®
860-249-1641
Email
Acres : 0.55
Appliances Included : Oven/Range, Microwave, Refrigerator, Dishwasher, Washer, Dryer
Attic : Floored, Pull-Down Stairs
Basement : Full, Sump Pump, Full With Hatchway
Full Baths : 4
Baths Total : 4
Beds Total : 5
City : Putnam
Cooling : Attic Fan, Ceiling Fans, Central Air, Ductless
County : Windham
Elementary School : Per Board of Ed
Fireplaces : 1
Foundation : Concrete
Fuel Tank Location : In Basement
Garage Parking : Detached Garage
Garage Slots : 2
Description : Fence - Full, Dry, Level Lot, Cleared, Professionally Landscaped, Open Lot
Amenities : Health Club, Library, Medical Facilities, Playground/Tot Lot, Public Rec Facilities, Shopping/Mall
Neighborhood : N/A
Parcel : 1712660
Postal Code : 06260
Roof : Asphalt Shingle
Additional Room Information : Laundry Room
Sewage System : Public Sewer Connected
SgFt Description : The larger living area reported is due to the addition of the in-law apartment over garage
Total SqFt : 3899
Tax Year : July 2024-June 2025
Total Rooms : 11
Watersource : Public Water Connected
weeb : RPR, IDX Sites, Realtor.com
Phone
860-384-7624
Address
20 Hopmeadow St, Unit 821, Weatogue, CT 06089