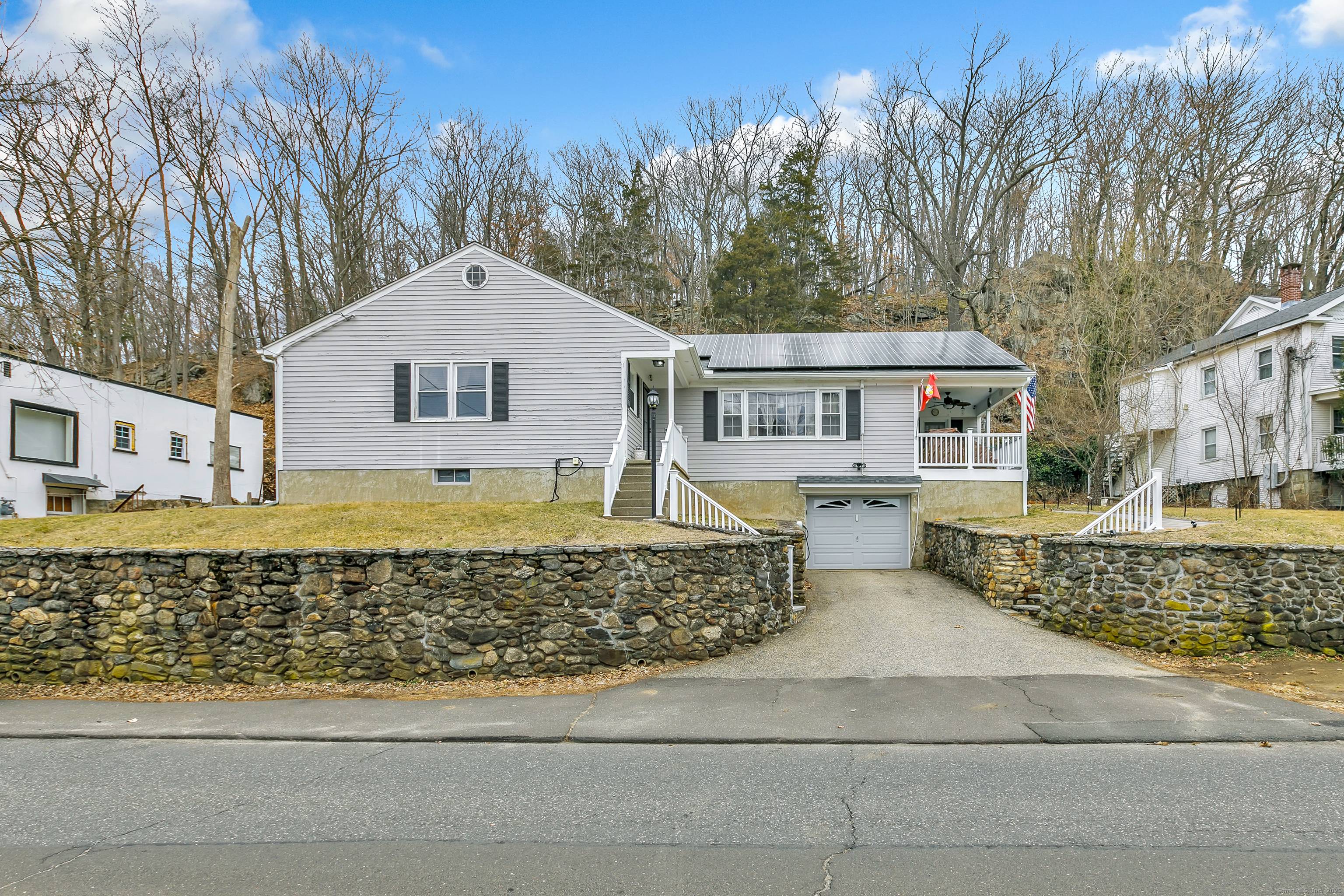
Bedrooms
Bathrooms
Sq Ft
Price
Derby Connecticut
You'll fall in love with this charming ranch-style home, offering eight rooms, three bedrooms, and two full baths plus one half bath. As you enter through the front, you'll be greeted by a spacious living room flooded with natural light from large windows and sliding doors leading to a side porch. The formal dining room seamlessly flows from the living room, creating the perfect space for entertaining. The kitchen boasts high-end finishes, including Quartz countertops, stainless steel appliances, and a center island. Just off the kitchen is a versatile bonus room with endless possibilities. The primary bedroom features its own en suite for added privacy and comfort. Throughout the home, you'll find beautiful hardwood floors and generously sized bedrooms. The fully finished basement provides additional livable space for your needs. Enjoy the outdoors with a rear patio, a one-car attached garage, and a paved private driveway offering extra off-street parking. Osbornedale Park is just a short walk away, with hiking trails, picnic areas, pond fishing, and sports fields for all your outdoor activities.
Listing Courtesy of Century 21 Scala Group
Our team consists of dedicated real estate professionals passionate about helping our clients achieve their goals. Every client receives personalized attention, expert guidance, and unparalleled service. Meet our team:

Broker/Owner
860-214-8008
Email
Broker/Owner
843-614-7222
Email
Associate Broker
860-383-5211
Email
Realtor®
860-919-7376
Email
Realtor®
860-538-7567
Email
Realtor®
860-222-4692
Email
Realtor®
860-539-5009
Email
Realtor®
860-681-7373
Email
Realtor®
860-249-1641
Email
Acres : 0.34
Appliances Included : Gas Range, Refrigerator
Attic : Pull-Down Stairs
Basement : Full, Fully Finished
Full Baths : 2
Half Baths : 1
Baths Total : 3
Beds Total : 3
City : Derby
Cooling : Split System, Window Unit
County : New Haven
Elementary School : Per Board of Ed
Foundation : Concrete
Garage Parking : Attached Garage, Driveway
Garage Slots : 1
Description : Level Lot, Sloping Lot
Amenities : Lake, Medical Facilities, Park, Public Pool, Public Rec Facilities
Neighborhood : N/A
Parcel : 2585758
Total Parking Spaces : 1
Postal Code : 06418
Roof : Asphalt Shingle
Additional Room Information : Bonus Room
Sewage System : Public Sewer Connected
Total SqFt : 1758
Tax Year : July 2024-June 2025
Total Rooms : 8
Watersource : Public Water Connected
weeb : RPR, IDX Sites, Realtor.com
Phone
860-384-7624
Address
20 Hopmeadow St, Unit 821, Weatogue, CT 06089