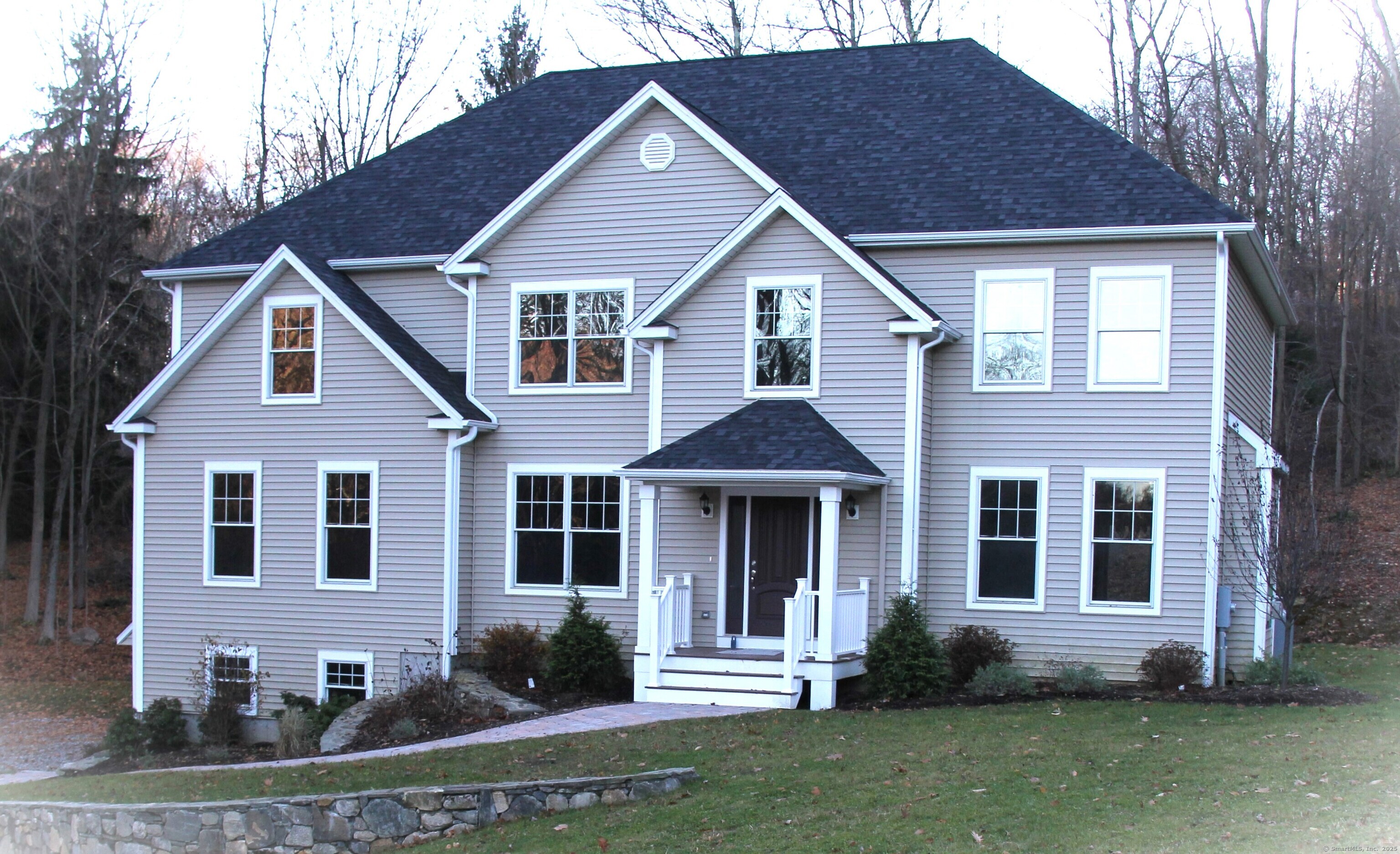
Bedrooms
Bathrooms
Sq Ft
Price
Bethel, Connecticut
Brand new nearly 3000 +- Sq Ft colonial planned for beautiful 2.38 acre lot near the Redding line. Home can be customized to your plans and taste. Your plans or ours, you'll love living in your Beautiful New Home and enjoying this special piece of property with its "estate-like" feel. This home will offer 4 bedrooms, 2 Full and 2 Half Baths, propane heat, central air, patio, beautiful hardwood floors, a "Cook's Kitchen", Fireplace, Primary Bedroom with full bath, a finished lower level, and SO MUCH MORE! It's time to meet the builder! Call today! - NOTE: Interior photos and floor plan are from another home built by this builder and are for illustration purposes only. Home anticipated to be similar, but may have different sizes, features, and specifications. Taxes and assessment listed are for the land only. CALL TODAY to Make This Home YOUR OWN!
Listing Courtesy of RE/MAX Right Choice
Our team consists of dedicated real estate professionals passionate about helping our clients achieve their goals. Every client receives personalized attention, expert guidance, and unparalleled service. Meet our team:

Broker/Owner
860-214-8008
Email
Broker/Owner
843-614-7222
Email
Associate Broker
860-383-5211
Email
Realtor®
860-919-7376
Email
Realtor®
860-538-7567
Email
Realtor®
860-222-4692
Email
Realtor®
860-539-5009
Email
Realtor®
860-681-7373
Email
Realtor®
860-249-1641
Email
Acres : 2.38
Appliances Included : Oven/Range, Range Hood, Refrigerator, Dishwasher
Attic : Access Via Hatch
Basement : Full, Garage Access, Interior Access, Partially Finished
Full Baths : 2
Half Baths : 2
Baths Total : 4
Beds Total : 4
City : Bethel
Cooling : Central Air
County : Fairfield
Elementary School : Per Board of Ed
Fireplaces : 1
Foundation : Concrete
Fuel Tank Location : Above Ground
Garage Parking : Attached Garage, Under House Garage, Driveway
Garage Slots : 2
Description : On Cul-De-Sac
Middle School : Bethel
Amenities : Health Club, Library, Medical Facilities, Shopping/Mall
Neighborhood : Wolfpits
Parcel : 2508211
Total Parking Spaces : 6
Postal Code : 06801
Roof : Shingle
Additional Room Information : Foyer
Sewage System : Septic
SgFt Description : Based on Builder's current design. Could be larger or smaller, depending on buyer's needs.
Total SqFt : 3000
Tax Year : July 2025-June 2026
Total Rooms : 9
Watersource : Private Well
weeb : RPR, IDX Sites, Realtor.com
Phone
860-384-7624
Address
20 Hopmeadow St, Unit 821, Weatogue, CT 06089