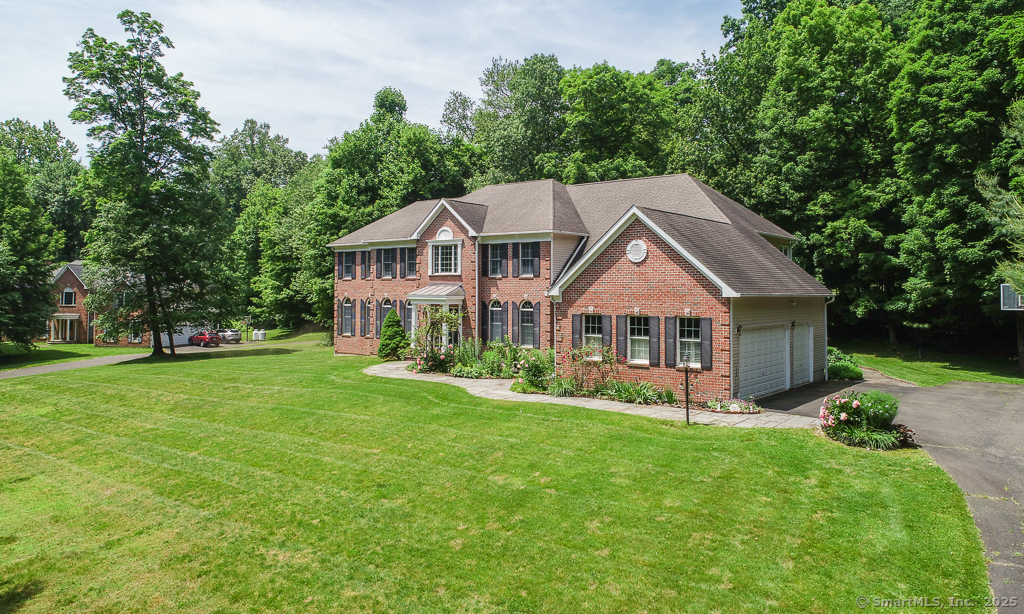
Bedrooms
Bathrooms
Sq Ft
Price
Woodbridge Connecticut
A majestic & stately brick colonial w 5 bedrooms, 5 full bathrooms, 1 half bathroom & approx. 5965 finished sq ft (w additional 2995 unfinished sq ft in the lower level). Built in 2003, this sun-filled & well-maintained home in Central Woodbridge is on 1.62 private acres. The home features timeless Toll Brothers floorplans, features & finishes. At the front entry, there is a stunning 2 story foyer that easily flows into all of the living areas on the main living level. Formal living & dining rooms are elegant & tastefully appointed w decorative trim & other details (e.g., butler's pantry, wine chiller, etc). The large kitchen w granite counters, center island & newer appliances (electric cooktop, 2 wall ovens & dishwasher) is perfectly-sized for daily family use & special occasions & has French-doors leading outdoors to a stone patio. The glass-walled sunroom & the oversized family room (w a fireplace) are ideal settings for relaxing & being together. Lastly, the main level has a private office, a half bathroom & a laundry room (off the kitchen & next to a 3 car garage). The upper living level has the primary bedroom suite (including a full bathroom w/ a skylight, 2 sinks, & separate tub & shower) & 4 additional bedrooms (each w its own full bathroom - 3 w a walk-in closet). The home has hot air (oil) heat, central AC (new in 2023), well water & septic. Great commuting location for YALE. Convenient to RT 15, RT 8 & RT 1 shopping. Only minutes to Beecher School & Amity HS.
Listing Courtesy of Houlihan Lawrence WD
Our team consists of dedicated real estate professionals passionate about helping our clients achieve their goals. Every client receives personalized attention, expert guidance, and unparalleled service. Meet our team:

Broker/Owner
860-214-8008
Email
Broker/Owner
843-614-7222
Email
Associate Broker
860-383-5211
Email
Realtor®
860-919-7376
Email
Realtor®
860-538-7567
Email
Realtor®
860-222-4692
Email
Realtor®
860-539-5009
Email
Realtor®
860-681-7373
Email
Realtor®
860-249-1641
Email
Acres : 1.62
Appliances Included : Cook Top, Wall Oven, Microwave, Range Hood, Subzero, Dishwasher, Washer, Dryer, Wine Chiller
Attic : Access Via Hatch
Basement : Full, Unfinished, Sump Pump, Storage, Hatchway Access, Interior Access, Concrete Floor
Full Baths : 5
Half Baths : 1
Baths Total : 6
Beds Total : 5
City : Woodbridge
Cooling : Central Air
County : New Haven
Elementary School : Beecher Road
Fireplaces : 1
Foundation : Concrete
Fuel Tank Location : In Basement
Garage Parking : Attached Garage, Paved, Driveway
Garage Slots : 3
Description : Secluded, Lightly Wooded, Professionally Landscaped, Open Lot
Middle School : Amity
Amenities : Golf Course, Health Club, Library, Medical Facilities, Playground/Tot Lot, Public Rec Facilities, Shopping/Mall, Tennis Courts
Neighborhood : N/A
Parcel : 2314592
Total Parking Spaces : 5
Postal Code : 06525
Roof : Asphalt Shingle, Fiberglass Shingle
Additional Room Information : Foyer, Laundry Room, Mud Room
Sewage System : Septic
Total SqFt : 5965
Tax Year : July 2024-June 2025
Total Rooms : 12
Watersource : Private Well
weeb : RPR, IDX Sites, Realtor.com
Phone
860-384-7624
Address
20 Hopmeadow St, Unit 821, Weatogue, CT 06089