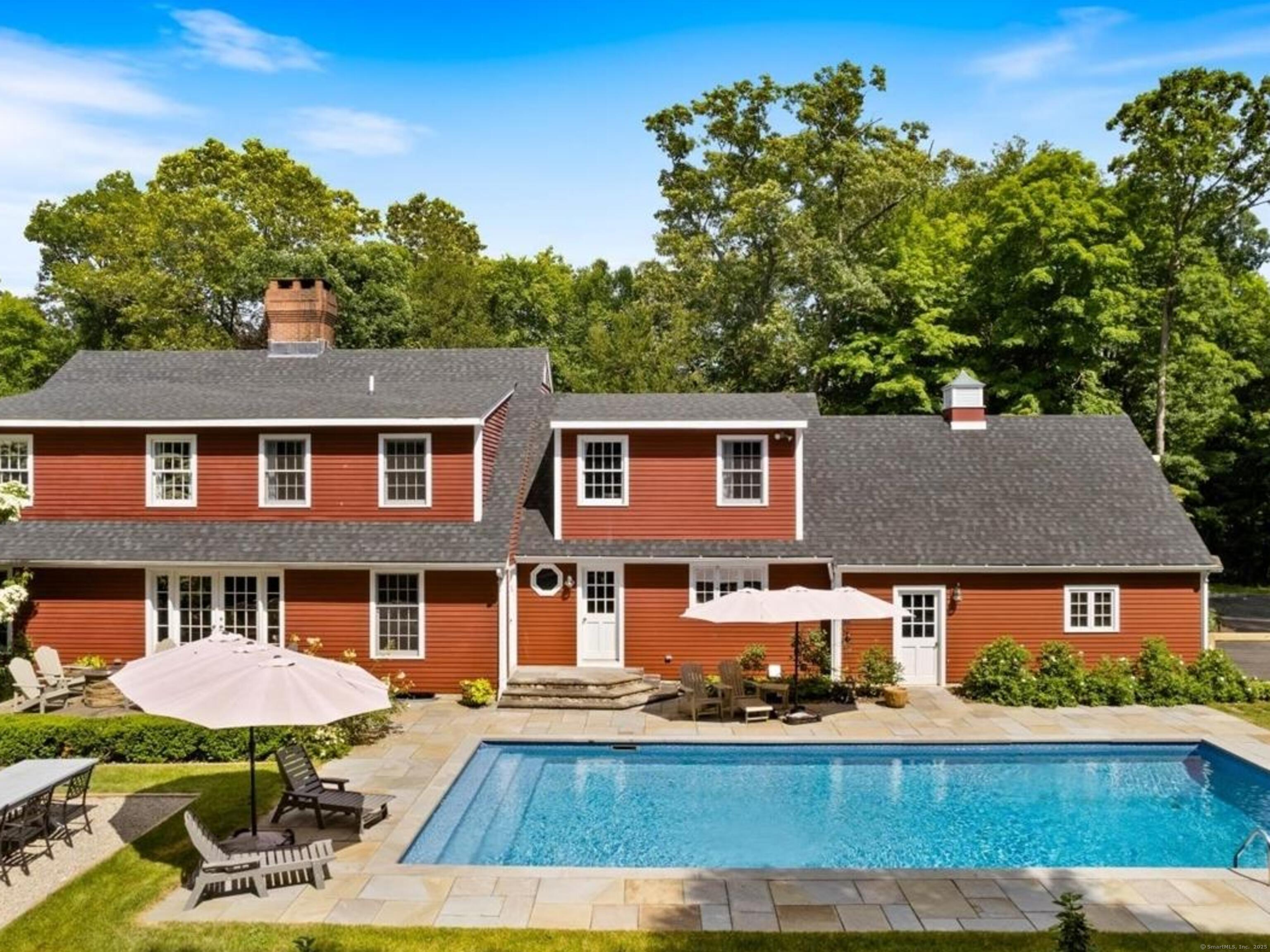
Bedrooms
Bathrooms
Sq Ft
Price
Cheshire, Connecticut
Welcome to 776 Bethany Mountain Road - an enchanting private estate where timeless charm meets modern family living. Set on nearly 4 wooded acres in Cheshire, this 4-bedroom, 3,300+ sq ft Dutch Colonial offers the perfect blend of comfort, beauty, and fun. Create unforgettable memories hosting gatherings by the heated saltwater pool, cooking in your outdoor pizza oven, or growing fresh produce year-round in your greenhouse. It's a dream come true - with wide-open lawns, a peaceful brook, and plenty of space to explore and play. Inside, natural light pours through every room, highlighting warm, inviting spaces that are perfect for both everyday living and entertaining. Just minutes from town but worlds away in feel, this one-of-a-kind property is your chance to live the lifestyle you've always imagined - private, playful, and full of possibility.
Listing Courtesy of William Raveis Real Estate
Our team consists of dedicated real estate professionals passionate about helping our clients achieve their goals. Every client receives personalized attention, expert guidance, and unparalleled service. Meet our team:

Broker/Owner
860-214-8008
Email
Broker/Owner
843-614-7222
Email
Associate Broker
860-383-5211
Email
Realtor®
860-919-7376
Email
Realtor®
860-538-7567
Email
Realtor®
860-222-4692
Email
Realtor®
860-539-5009
Email
Realtor®
860-681-7373
Email
Realtor®
860-249-1641
Email
Acres : 3.93
Appliances Included : Washer, Electric Dryer
Attic : Pull-Down Stairs
Basement : Full, Unfinished, Full With Walk-Out
Full Baths : 2
Half Baths : 1
Baths Total : 3
Beds Total : 4
City : Cheshire
Cooling : Central Air, Zoned
County : New Haven
Elementary School : Per Board of Ed
Fireplaces : 2
Foundation : Concrete
Fuel Tank Location : In Basement
Garage Parking : Attached Garage, Paved, Driveway
Garage Slots : 2
Description : Interior Lot, Cleared, Professionally Landscaped
Neighborhood : N/A
Parcel : 2341037
Total Parking Spaces : 6
Pool Description : Heated, Safety Fence, Vinyl, Salt Water, In Ground Pool
Postal Code : 06410
Roof : Shingle
Additional Room Information : Greenhouse, Laundry Room
Sewage System : Septic
Total SqFt : 3300
Tax Year : July 2024-June 2025
Total Rooms : 9
Watersource : Private Well
weeb : RPR, IDX Sites, Realtor.com
Phone
860-384-7624
Address
20 Hopmeadow St, Unit 821, Weatogue, CT 06089