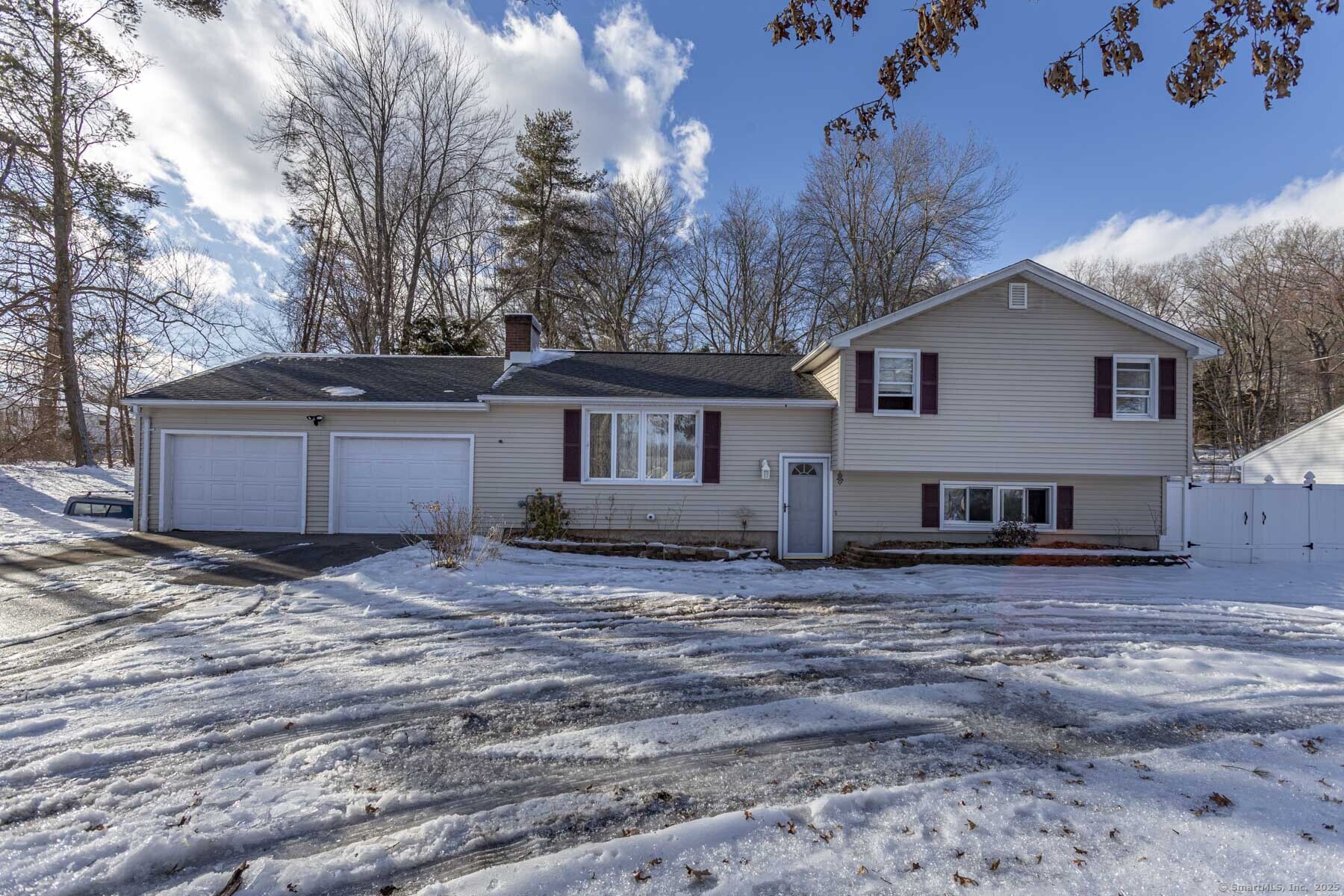
Bedrooms
Bathrooms
Sq Ft
Price
North Haven Connecticut
This beautifully updated home features a remodeled kitchen with rich chestnut cabinetry, granite countertops, a tile backsplash, a breakfast bar, new appliances, and recessed lighting, opening to a skylit dining area. The spacious living room boasts a striking stone fireplace and an oversized window for abundant natural light. Upstairs, the primary suite offers vaulted ceilings, a half-moon window, and an en-suite bath. Two additional bedrooms on this level provide great space. The lower level features a spacious family room with new luxury vinyl flooring, a walk-in closet, and a half-bath/laundry. This level also includes one additional bedroom plus an extra room that can serve as a fifth bedroom, guest room, or bonus space. A crawl space adds storage. The two-car garage, with a new opener (2023), leads to a mudroom with built-ins. Outside, enjoy a private 1/2-acre lot, a large deck, perennial gardens, and a dog run. Recent updates: brand-new roof (2022), water tank (2022), well pump (2023), modern lighting, and energy-efficient windows. Conveniently located near highways, restaurants, shopping, and schools-this home is truly move-in ready!
Listing Courtesy of Coldwell Banker Realty
Our team consists of dedicated real estate professionals passionate about helping our clients achieve their goals. Every client receives personalized attention, expert guidance, and unparalleled service. Meet our team:

Broker/Owner
860-214-8008
Email
Broker/Owner
843-614-7222
Email
Associate Broker
860-383-5211
Email
Realtor®
860-919-7376
Email
Realtor®
860-538-7567
Email
Realtor®
860-222-4692
Email
Realtor®
860-539-5009
Email
Realtor®
860-681-7373
Email
Realtor®
860-249-1641
Email
Acres : 0.49
Appliances Included : Microwave, Refrigerator, Freezer, Dishwasher, Washer, Dryer
Attic : Access Via Hatch
Basement : Full
Full Baths : 2
Half Baths : 1
Baths Total : 3
Beds Total : 4
City : North Haven
Cooling : Window Unit
County : New Haven
Elementary School : Green Acres
Fireplaces : 1
Foundation : Concrete
Garage Parking : Attached Garage
Garage Slots : 2
Description : Level Lot, Cleared, Open Lot
Neighborhood : N/A
Parcel : 2013055
Postal Code : 06473
Roof : Asphalt Shingle
Sewage System : Septic
Total SqFt : 1804
Tax Year : July 2024-June 2025
Total Rooms : 6
Watersource : Private Well
weeb : RPR, IDX Sites, Realtor.com
Phone
860-384-7624
Address
20 Hopmeadow St, Unit 821, Weatogue, CT 06089