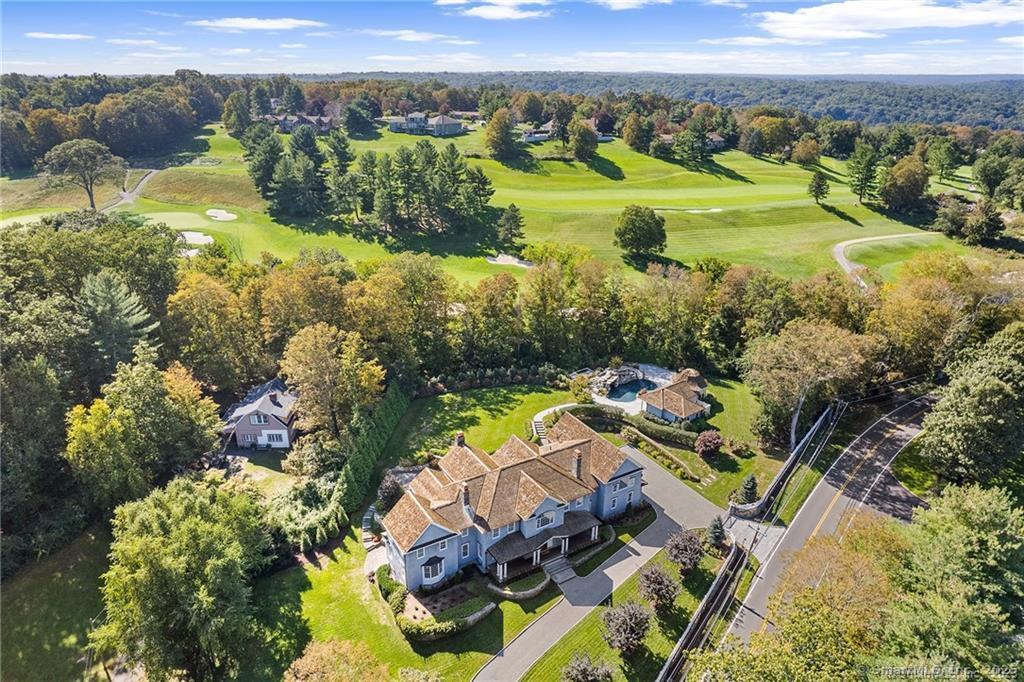
Bedrooms
Bathrooms
Sq Ft
Price
Weston, Connecticut
Discover a stunning custom-crafted luxury home, complete with a separate one-bedroom guest pool house, that stands as an architecturally significant estate designed to be cherished. Nestled on meticulously landscaped grounds with picturesque views of Pawtucket Valley Country Club, this grand colonial residence offers every amenity for a refined lifestyle. As you enter the soaring foyer, you are welcomed into classic, timelessly elegant interiors featuring exquisite handcrafted millwork and coffered ceilings. The home boasts five fireplaces and abundant cabinetry, with oversized French doors and large windows that fill every room with natural light. The central gourmet kitchen flows seamlessly into the incredible double-height great room, complete with a striking stone fireplace. A convenient panel elevator services all floors, leading to the luxurious master suite with dual bathrooms. Enjoy movie nights in the dazzling home theater or relax by the resort-style pool-all complemented by a spacious four-car attached garage. This exceptional estate is truly a must-see!
Listing Courtesy of Redfin Corporation
Our team consists of dedicated real estate professionals passionate about helping our clients achieve their goals. Every client receives personalized attention, expert guidance, and unparalleled service. Meet our team:

Broker/Owner
860-214-8008
Email
Broker/Owner
843-614-7222
Email
Associate Broker
860-383-5211
Email
Realtor®
860-919-7376
Email
Realtor®
860-538-7567
Email
Realtor®
860-222-4692
Email
Realtor®
860-539-5009
Email
Realtor®
860-681-7373
Email
Realtor®
860-249-1641
Email
Acres : 2.07
Appliances Included : Oven/Range, Subzero, Dishwasher, Washer, Dryer
Attic : Storage Space, Walk-up
Basement : Full, Partially Finished, Full With Walk-Out
Full Baths : 7
Half Baths : 2
Baths Total : 9
Beds Total : 5
City : Weston
Cooling : Central Air, Zoned
County : Fairfield
Elementary School : Hurlbutt
Fireplaces : 5
Foundation : Concrete
Fuel Tank Location : In Basement
Garage Parking : Attached Garage
Garage Slots : 4
Description : Fence - Stone, Golf Course Frontage, Golf Course View, Professionally Landscaped
Middle School : Weston
Neighborhood : Lower Weston
Parcel : 404928
Pool Description : Gunite, Heated, Pool House, Spa, In Ground Pool
Postal Code : 06883
Roof : Wood Shingle
Additional Room Information : Foyer, Laundry Room, Mud Room
Sewage System : Septic
SgFt Description : Per Public records
Total SqFt : 11450
Tax Year : July 2025-June 2026
Total Rooms : 16
Watersource : Private Well
weeb : RPR, IDX Sites, Realtor.com
Phone
860-384-7624
Address
20 Hopmeadow St, Unit 821, Weatogue, CT 06089