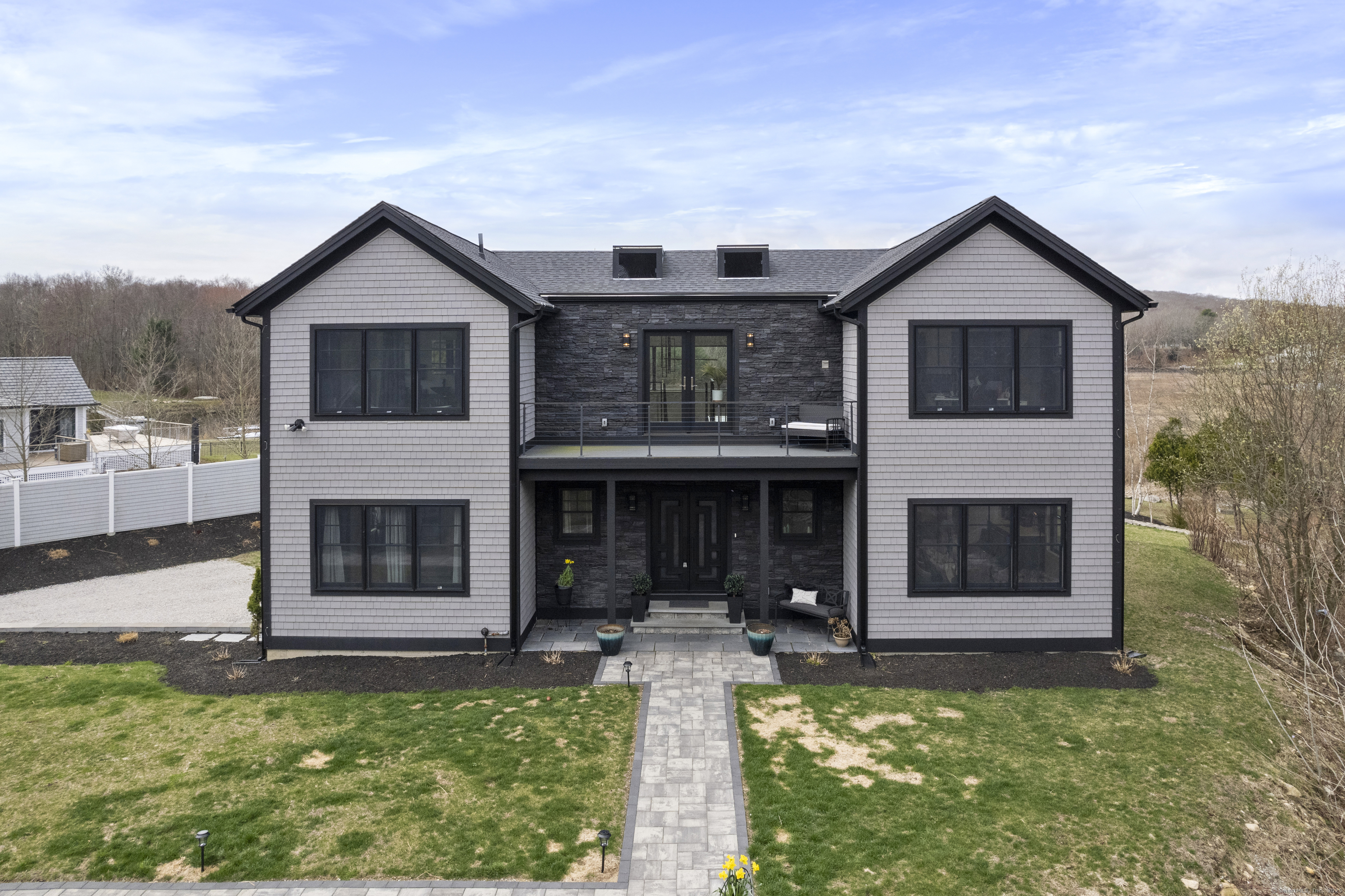
Bedrooms
Bathrooms
Sq Ft
Price
Stonington Connecticut
Nestled along the serene shores of the Mystic River, this newly constructed, architecturally stunning waterfront home offers an unparalleled blend of modern sophistication and coastal charm. Thoughtfully designed to maximize breathtaking panoramic views, boasting private water access, private dock, boat lift, and guest house, making it a true paradise for boating and nature enthusiasts alike. Expansive Andersen windows flood the open-concept living spaces with an abundance of natural light, seamlessly blending indoor and outdoor living. A well equipped chef's kitchen awaits. The great room combined with the chef's kitchen are perfect for both elegant entertaining and intimate gatherings, all while showcasing the Mystic River views. Choose from multiple expansive decks, a private patio, or a spectacular rooftop terrace with 360-degree views of the river and surrounding landscapes. The primary suite is a sanctuary, featuring a cozy fireplace, private balcony, spa-inspired en-suite bath, and walk-in closet. The full walkout lower level offers additional living and entertainment space, with spacious game room and wine storage. A detached carriage house adds to the allure, featuring a beautifully appointed guest suite with one bedroom, a full bath, kitchen, dining and living areas, and a charming loft space-perfect for in-law accommodations or an income-generating Airbnb rental. It has recently been used as an airbnb rental with much success!
Listing Courtesy of Seaport Real Estate Services
Our team consists of dedicated real estate professionals passionate about helping our clients achieve their goals. Every client receives personalized attention, expert guidance, and unparalleled service. Meet our team:

Broker/Owner
860-214-8008
Email
Broker/Owner
843-614-7222
Email
Associate Broker
860-383-5211
Email
Realtor®
860-919-7376
Email
Realtor®
860-538-7567
Email
Realtor®
860-222-4692
Email
Realtor®
860-539-5009
Email
Realtor®
860-681-7373
Email
Realtor®
860-249-1641
Email
Acres : 1.18
Appliances Included : Oven/Range, Microwave, Range Hood, Subzero, Icemaker, Dishwasher, Disposal, Washer, Dryer, Wine Chiller
Attic : Crawl Space, Storage Space, Pull-Down Stairs
Basement : Full, Heated, Fully Finished, Garage Access, Interior Access, Liveable Space, Full With Walk-Out
Full Baths : 4
Half Baths : 1
Baths Total : 5
Beds Total : 4
City : Stonington
Cooling : Ceiling Fans, Central Air, Heat Pump
County : New London
Elementary School : Per Board of Ed
Fireplaces : 2
Flood Zone : 1
Foundation : Concrete
Fuel Tank Location : Above Ground
Garage Parking : Detached Garage, Under House Garage
Garage Slots : 5
Description : Water View
Amenities : Health Club, Library, Medical Facilities, Shopping/Mall
Neighborhood : Mystic
Parcel : 2515608
Postal Code : 06355
Roof : Asphalt Shingle, Flat
Additional Room Information : Foyer, Laundry Room, Sitting Room
Sewage System : Public Sewer Connected
Sewage Usage Fee : 1160
SgFt Description : 3320 is inclusive of Floors one and two. 800 is inclusive of the finished lower level
Total SqFt : 4120
Subdivison : Admirals Cove
Tax Year : July 2024-June 2025
Total Rooms : 9
Watersource : Public Water Connected
weeb : RPR, IDX Sites, Realtor.com
Phone
860-384-7624
Address
20 Hopmeadow St, Unit 821, Weatogue, CT 06089