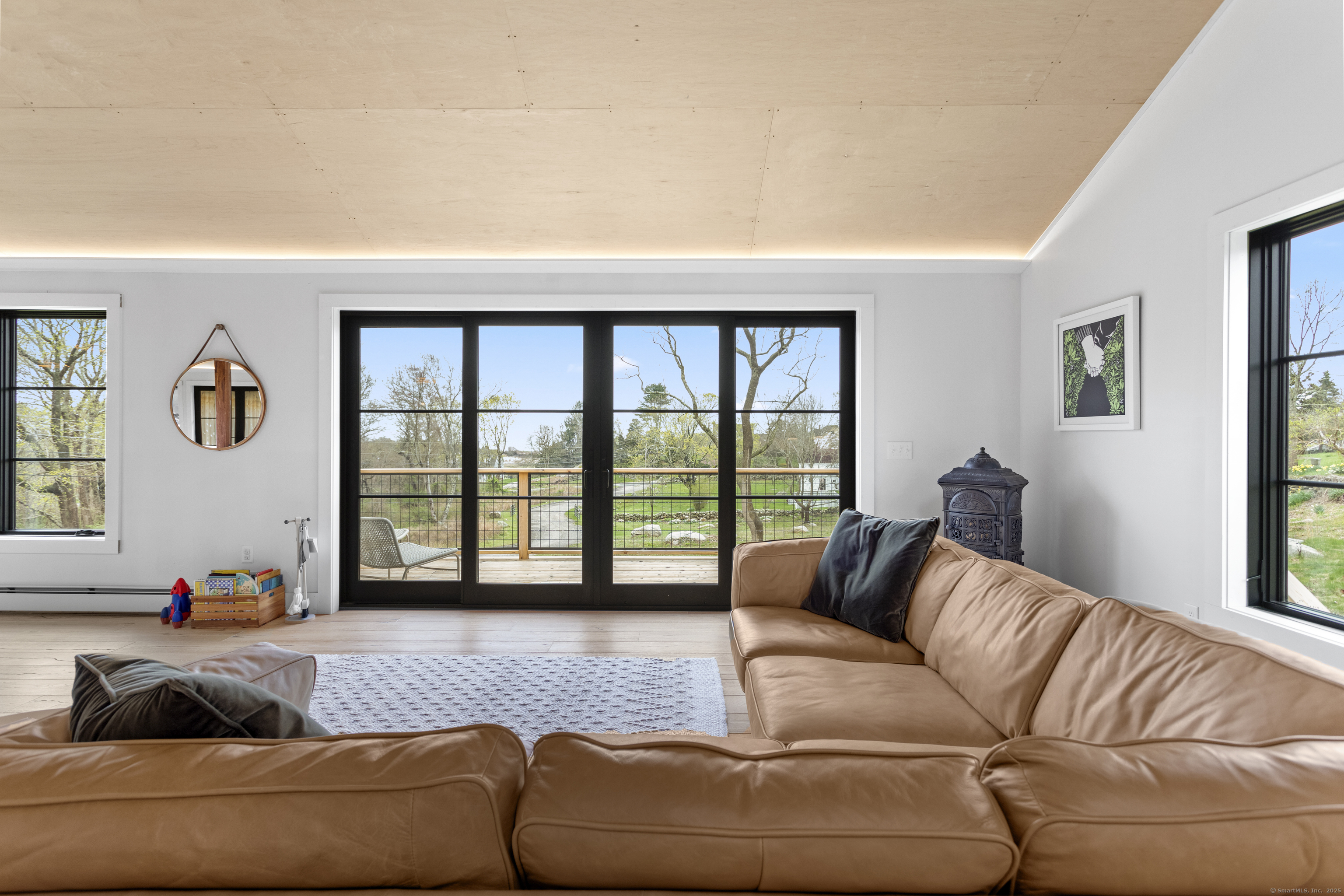
Bedrooms
Bathrooms
Sq Ft
Price
Stonington Connecticut
This beautifully renovated single level home sits atop a hill, offering stunning ocean views and a front meadow with native perennials. The design harmonizes with nature, showcasing thoughtful planning and simplicity. Completed in 2021, the renovation features all-new Marvin doors and windows, quartz countertops, custom-tiled bathrooms, and white oak flooring throughout. A sunny courtyard welcomes you to the main entry, leading into a light-filled great room perfect for dining, living, and entertaining. The home boasts four bedrooms, including a primary bedroom with an en suite bathroom. Energy-efficient upgrades include southern-facing solar panels (owned) and an EV car charger. Additional upgrades completed in 2021 include a new roof, gutters, soffits, cedar siding, a high-efficiency Lochinvar boiler, and completely new electrical, plumbing, heating, and insulation. The property also offers over 800 square feet of versatile attached space, ideal for a home office, art studio, in law or guest suite. Complete with separate entrance and side deck, this space consists of one large main room, wet bar, bedroom, full bathroom and outdoor shower. Situated on nearly 2 acres with ample parking, this quiet but centrally located home provides easy access to the Knox Preserve, Mystic attractions and Stonington Village.
Listing Courtesy of Seaboard Properties
Our team consists of dedicated real estate professionals passionate about helping our clients achieve their goals. Every client receives personalized attention, expert guidance, and unparalleled service. Meet our team:

Broker/Owner
860-214-8008
Email
Broker/Owner
843-614-7222
Email
Associate Broker
860-383-5211
Email
Realtor®
860-919-7376
Email
Realtor®
860-538-7567
Email
Realtor®
860-222-4692
Email
Realtor®
860-539-5009
Email
Realtor®
860-681-7373
Email
Realtor®
860-249-1641
Email
Acres : 1.84
Appliances Included : Gas Range, Oven/Range, Range Hood, Refrigerator, Freezer, Dishwasher, Washer, Dryer
Basement : Full, Unfinished, Storage, Walk-out
Full Baths : 3
Baths Total : 3
Beds Total : 4
City : Stonington
Cooling : None
County : New London
Elementary School : Deans Mill
Foundation : Block
Fuel Tank Location : Above Ground
Garage Parking : None, Paved, Off Street Parking, Driveway
Description : Lightly Wooded, Rocky, Water View
Neighborhood : Quiambaug
Parcel : 2075080
Total Parking Spaces : 10
Postal Code : 06378
Roof : Asphalt Shingle
Sewage System : Septic
SgFt Description : 3356
Total SqFt : 3356
Tax Year : July 2024-June 2025
Total Rooms : 7
Watersource : Private Well
weeb : RPR, IDX Sites, Realtor.com
Phone
860-384-7624
Address
20 Hopmeadow St, Unit 821, Weatogue, CT 06089