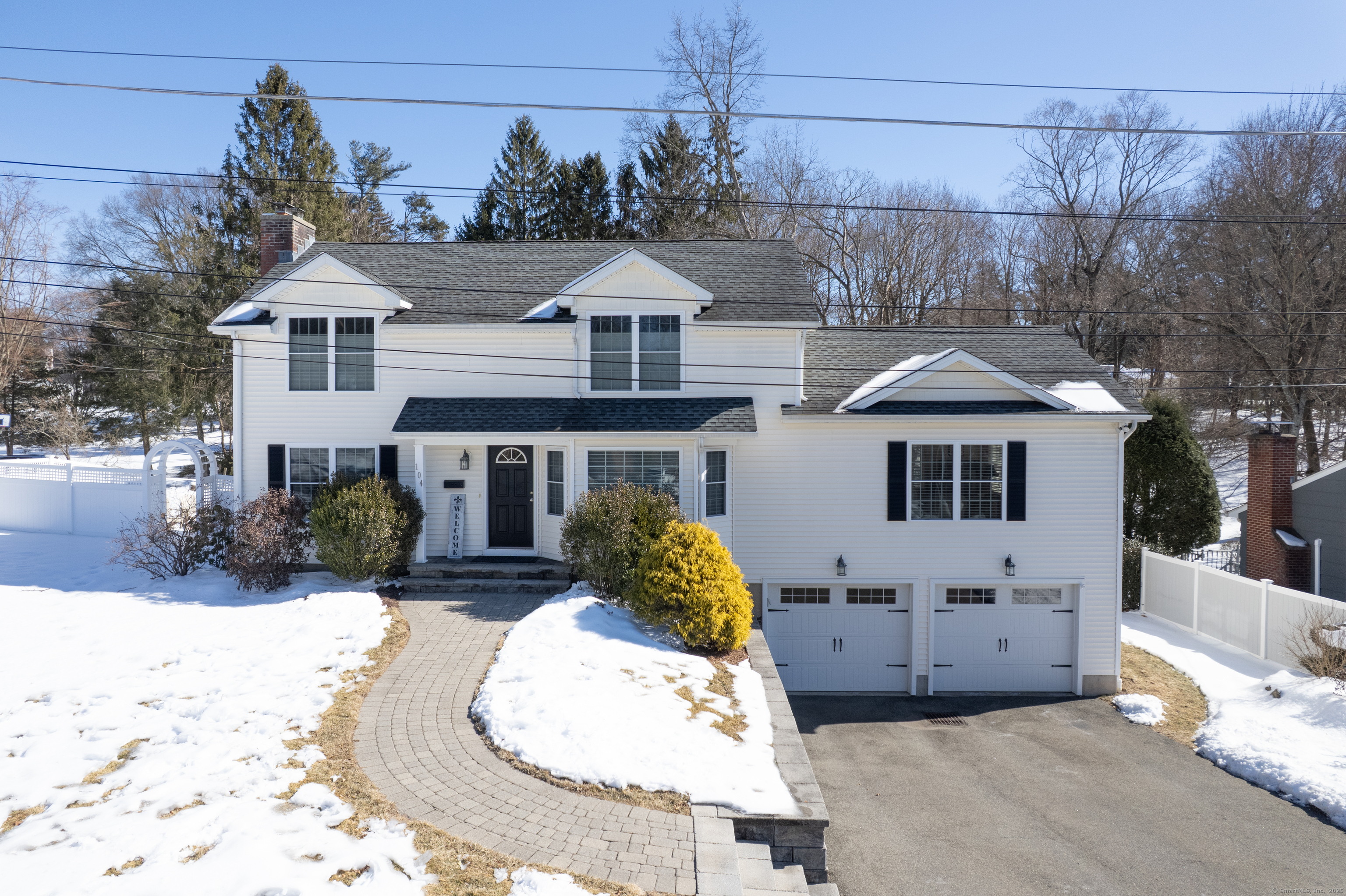
Bedrooms
Bathrooms
Sq Ft
Price
Cheshire Connecticut
Impeccably maintained and updated, this stunning modern colonial is nestled in an idyllic in-town neighborhood. Originally built in 1953, this home underwent a full custom renovation in 2012. Step inside to find gleaming hardwood floors, high-end finishes, and a sun-drenched open floor plan designed for effortless living and entertaining. The expansive great room serves as the heart of the home, featuring a vaulted ceiling, light-filled windows, and an elegant granite-faced gas-burning fireplace. The kitchen is a culinary dream, complete with a breakfast bar peninsula, stainless steel appliances, a gas range, granite countertops, and a generous pantry closet. An inviting dining area seamlessly connects to the great room space, making it ideal for hosting gatherings. The first-floor primary suite boasts a wood-burning fireplace, a large walk-in closet with custom shelving, and a full bath. A stylish half bath and access to a newer composite deck complete the main level. Upstairs, there are three generously sized bedrooms, a versatile laundry room that could easily be converted into an office or nursery, and a full bath. The finished lower level provides great space for a recreation room, home gym, or office. Car enthusiasts and hobbyists will appreciate the oversized two-car garage, which offers workshop space, but could also easily be converted into additional living space.
Listing Courtesy of Calcagni Real Estate
Our team consists of dedicated real estate professionals passionate about helping our clients achieve their goals. Every client receives personalized attention, expert guidance, and unparalleled service. Meet our team:

Broker/Owner
860-214-8008
Email
Broker/Owner
843-614-7222
Email
Associate Broker
860-383-5211
Email
Realtor®
860-919-7376
Email
Realtor®
860-538-7567
Email
Realtor®
860-222-4692
Email
Realtor®
860-539-5009
Email
Realtor®
860-681-7373
Email
Realtor®
860-249-1641
Email
Acres : 0.63
Appliances Included : Gas Range, Microwave, Refrigerator, Dishwasher
Attic : Access Via Hatch
Basement : Full, Heated, Storage, Garage Access, Partially Finished, Walk-out, Full With Walk-Out
Full Baths : 2
Half Baths : 1
Baths Total : 3
Beds Total : 4
City : Cheshire
Cooling : Central Air
County : New Haven
Elementary School : Doolittle
Fireplaces : 2
Foundation : Concrete
Fuel Tank Location : In Ground
Garage Parking : Under House Garage
Garage Slots : 2
Description : Lightly Wooded
Middle School : Dodd
Amenities : Library, Park, Private School(s), Public Pool, Shopping/Mall
Neighborhood : N/A
Parcel : 2340371
Postal Code : 06410
Roof : Asphalt Shingle
Additional Room Information : Laundry Room, Workshop
Sewage System : Public Sewer Connected
Total SqFt : 2625
Tax Year : July 2024-June 2025
Total Rooms : 7
Watersource : Public Water Connected
weeb : RPR, IDX Sites, Realtor.com
Phone
860-384-7624
Address
20 Hopmeadow St, Unit 821, Weatogue, CT 06089