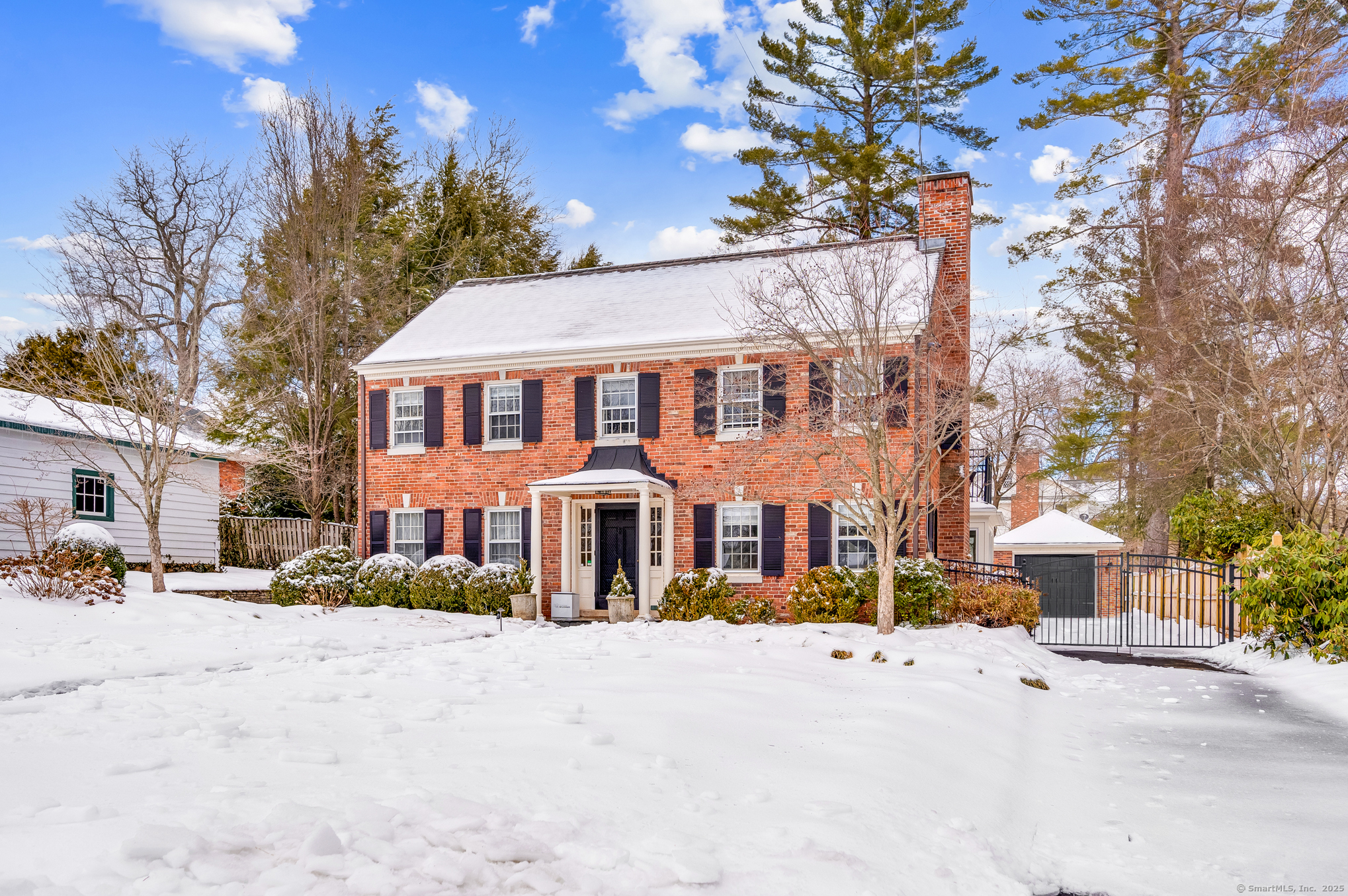
Bedrooms
Bathrooms
Sq Ft
Price
West Hartford, Connecticut
Upon entering this distinguished brick center hall Colonial, you will immediately appreciate the warmth & timeless elegance of a home that has been meticulously maintained & thoughtfully updated. Ideally located near West Hartford's renowned Elizabeth Park, this residence seamlessly blends classic architectural details w/ modern enhancements designed for today's lifestyle. Recent upgrades include Azek no-maintenance exterior trim & shutters, a bluestone patio, a full AC system replacement, a new HWH, a new sunroom roof, newly paved driveway, & a cedar stockade fence. Designed w/ both comfort & entertaining in mind, the home offers multiple inviting spaces, including a spacious front-to-back living room with a wood-burning fireplace, a beautifully appointed kitchen featuring a marble island & a cozy sitting area with leather benches & gas fireplace, a built-in outdoor bar & firepit, and a lower-level theater room-perfect for movie nights or watching the big game. The thoughtfully crafted layout features four generously sized bedrooms, with the potential for a fifth, accessible via both a grand front staircase & a secondary back staircase off the kitchen. Additional highlights include remodeled bathrooms, a beautifully designed mudroom w/ custom wood cabinetry, and a sun-drenched sunroom w/ gas stove. A well-appointed butler's pantry offers double ovens, a 2nd dishwasher, and a convenient laundry area, ensuring both elegance and functionality in this exceptional residence.
Listing Courtesy of Berkshire Hathaway NE Prop.
Our team consists of dedicated real estate professionals passionate about helping our clients achieve their goals. Every client receives personalized attention, expert guidance, and unparalleled service. Meet our team:

Broker/Owner
860-214-8008
Email
Broker/Owner
843-614-7222
Email
Associate Broker
860-383-5211
Email
Realtor®
860-919-7376
Email
Realtor®
860-538-7567
Email
Realtor®
860-222-4692
Email
Realtor®
860-539-5009
Email
Realtor®
860-681-7373
Email
Realtor®
860-249-1641
Email
Acres : 0.22
Appliances Included : Gas Range, Wall Oven, Microwave, Range Hood, Refrigerator, Dishwasher, Compactor, Washer, Dryer
Attic : Storage Space, Floored, Walk-up
Basement : Full, Heated, Sump Pump, Cooled, Interior Access, Partially Finished
Full Baths : 3
Half Baths : 2
Baths Total : 5
Beds Total : 4
City : West Hartford
Cooling : Central Air
County : Hartford
Elementary School : Whiting Lane
Fireplaces : 2
Foundation : Concrete
Garage Parking : Attached Garage, Detached Garage
Garage Slots : 2
Description : Fence - Full, Level Lot, Professionally Landscaped
Middle School : King Philip
Amenities : Golf Course, Park, Shopping/Mall
Neighborhood : N/A
Parcel : 1892339
Postal Code : 06119
Roof : Shingle
Additional Room Information : Mud Room, Workshop
Sewage System : Public Sewer Connected
Total SqFt : 3750
Tax Year : July 2024-June 2025
Total Rooms : 9
Watersource : Public Water Connected
weeb : RPR, IDX Sites, Realtor.com
Phone
860-384-7624
Address
20 Hopmeadow St, Unit 821, Weatogue, CT 06089