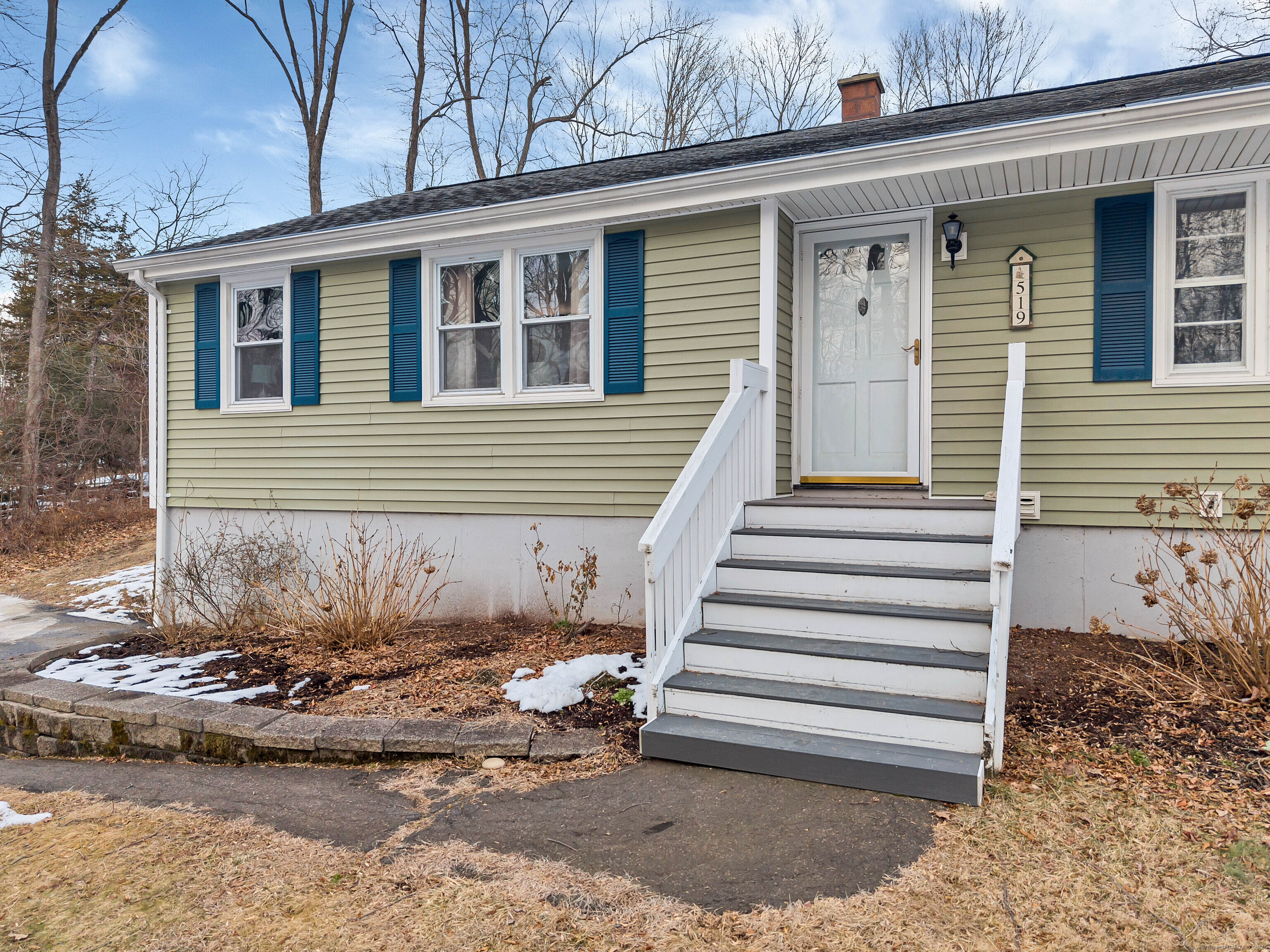
Bedrooms
Bathrooms
Sq Ft
Price
Guilford Connecticut
Just the home you have been waiting for! A four bedroom ranch on over an acre in Guilford, hardwood floors throughout, and a great eat-in kitchen with beautiful cabinetry and counters. The welcoming atmosphere embraces you as you walk in the front door; the light-filled living room has warmth and appeal, and even includes an efficient pellet stove for those cold winter days. Between the kitchen and dining room you will have plenty of space for entertaining both family and friends. In the warm weather, open the sliders from the kitchen and head out to the back deck and large yard, and enjoy the above-ground pool. The bedroom adjacent to the kitchen has its own full bath, use this as your primary bedroom or keep it available for guests. Down the hallway are three more bedrooms and another full bath. The partially finished lower level provides even more space, it is currently used as a workout area and family room. This is a home that has been well-loved by the current homeowners, their need to up-size is your perfect opportunity to settle in and make it your own. Convenient location, easy commuting, short drive to downtown Guilford. Request your showing appointment soon!
Listing Courtesy of William Raveis Real Estate
Our team consists of dedicated real estate professionals passionate about helping our clients achieve their goals. Every client receives personalized attention, expert guidance, and unparalleled service. Meet our team:

Broker/Owner
860-214-8008
Email
Broker/Owner
843-614-7222
Email
Associate Broker
860-383-5211
Email
Realtor®
860-919-7376
Email
Realtor®
860-538-7567
Email
Realtor®
860-222-4692
Email
Realtor®
860-539-5009
Email
Realtor®
860-681-7373
Email
Realtor®
860-249-1641
Email
Acres : 1.25
Appliances Included : Oven/Range, Refrigerator, Dishwasher, Washer, Dryer
Attic : Storage Space, Pull-Down Stairs
Basement : Full, Garage Access, Partially Finished
Full Baths : 2
Half Baths : 1
Baths Total : 3
Beds Total : 4
City : Guilford
Cooling : Central Air
County : New Haven
Elementary School : Per Board of Ed
Foundation : Concrete
Fuel Tank Location : In Basement
Garage Parking : Under House Garage
Garage Slots : 1
Description : Fence - Partial, Lightly Wooded, Sloping Lot
Neighborhood : N/A
Parcel : 1117694
Pool Description : Above Ground Pool
Postal Code : 06437
Roof : Asphalt Shingle
Sewage System : Septic
Total SqFt : 2030
Tax Year : July 2024-June 2025
Total Rooms : 8
Watersource : Private Well
weeb : RPR, IDX Sites, Realtor.com
Phone
860-384-7624
Address
20 Hopmeadow St, Unit 821, Weatogue, CT 06089