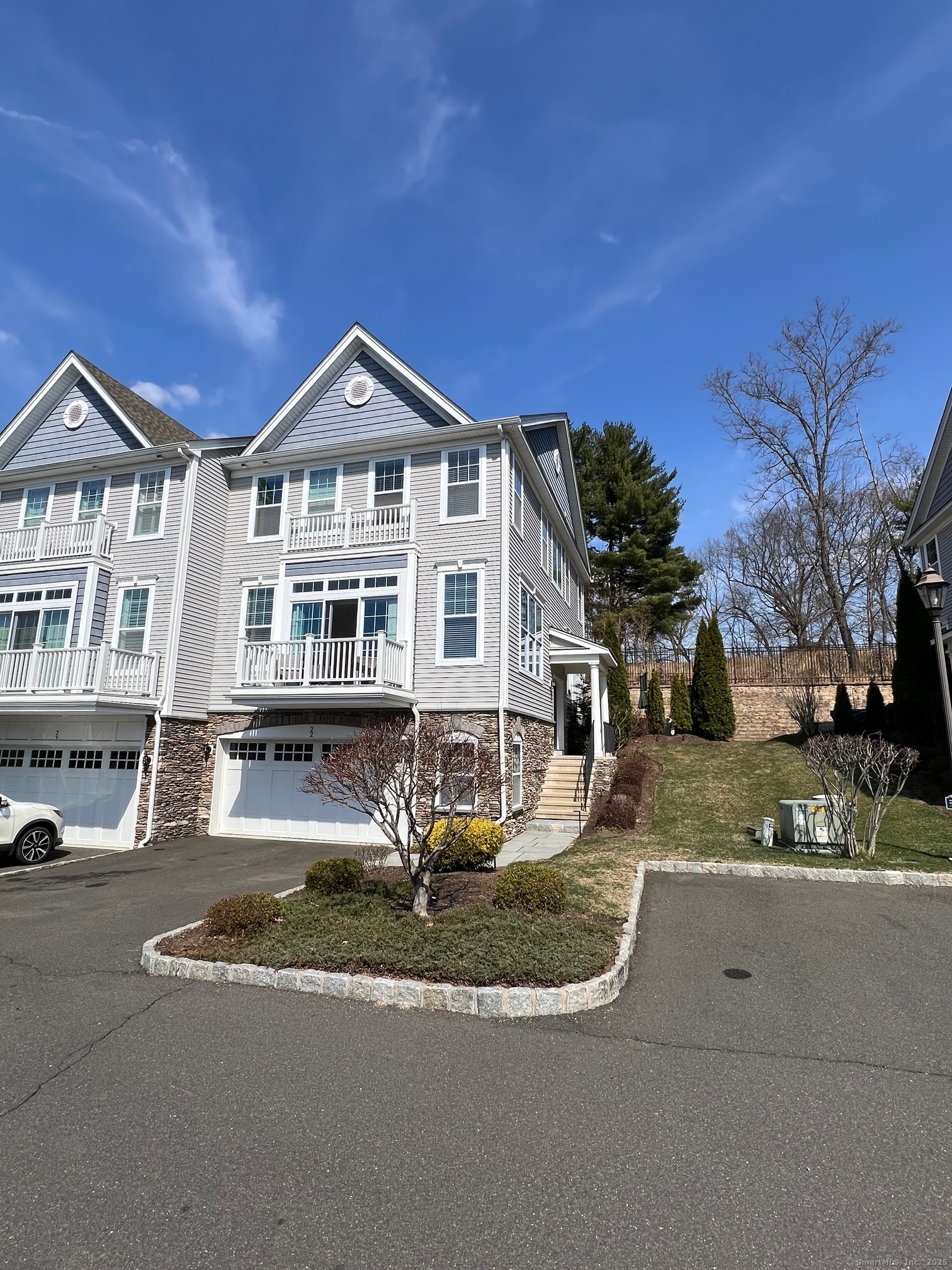
Bedrooms
Bathrooms
Sq Ft
Price
Shelton Connecticut
This Toll Brothers Sinclair Model is an end unit in beautiful Shelton Cove. River views, nature trails, a kayak rack, a private dock, a picnic area and meticulous landscaping make the Cove a great place to call home. Built in 2015, this pristine unit features high ceilings, crown molding, oversized windows with river views, hardwood floors, recessed lighting, bright white cabinetry, a coastal color palette, chef's kitchen with a granite breakfast bar, pantry, family room with gas fireplace, and sliders to a private balcony with a river view. An open floor plan features a great room, living room, dining room, half bath, and French doors to the office with sliders to a private rear patio. A private bluestone terrace with landscape lighting and plenty of room for entertaining. The master suite has cathedral ceilings, a walk-in closet, and a private bath with an oversized shower. Two additional bedrooms, a full bath, and a laundry complete the upper level. The lower level includes a mudroom, unfinished basement space, utility closet, and a 2-car garage with modular flooring.
Listing Courtesy of OwnerEntry.com
Our team consists of dedicated real estate professionals passionate about helping our clients achieve their goals. Every client receives personalized attention, expert guidance, and unparalleled service. Meet our team:

Broker/Owner
860-214-8008
Email
Broker/Owner
843-614-7222
Email
Associate Broker
860-383-5211
Email
Realtor®
860-919-7376
Email
Realtor®
860-538-7567
Email
Realtor®
860-222-4692
Email
Realtor®
860-539-5009
Email
Realtor®
860-681-7373
Email
Realtor®
860-249-1641
Email
Appliances Included : Oven/Range, Wall Oven, Dishwasher, Disposal, Microwave, Refrigerator, Washer, Dryer, Range Hood
Association Fee Includes : Grounds Maintenance, Trash Pickup, Snow Removal, Sewer, Property Management, Road Maintenance, Insurance
Basement : Full
Full Baths : 2
Half Baths : 1
Baths Total : 3
Beds Total : 3
City : Shelton
Complex : Shelton Cove
Cooling : Central Air
County : Fairfield
Elementary School : Sunnyside
Fireplaces : 1
Garage Parking : Unit Garage, Under House Garage, Driveway
Garage Slots : 2
Description : N/A
Middle School : Shelton
Amenities : Park, Public Transportation, Shopping/Mall
Neighborhood : N/A
Parcel : 2667268
Total Parking Spaces : 4
Pets : contact
Pets Allowed : Yes
Postal Code : 06484
Sewage System : Public Sewer Connected
Total SqFt : 1979
Tax Year : July 2024-June 2025
Total Rooms : 9
Watersource : Public Water Connected
weeb : RPR, IDX Sites, Realtor.com
Phone
860-384-7624
Address
20 Hopmeadow St, Unit 821, Weatogue, CT 06089