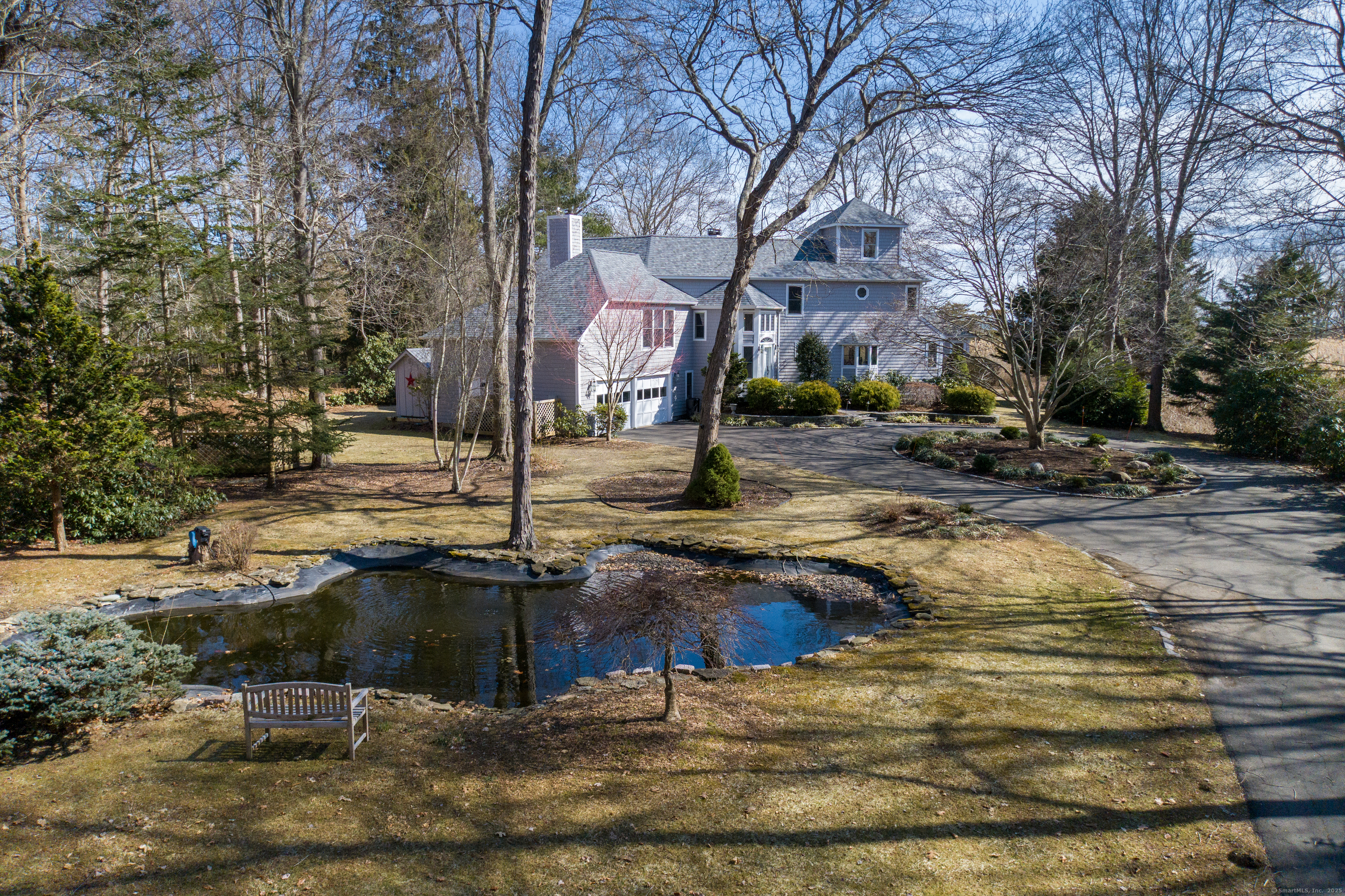
Bedrooms
Bathrooms
Sq Ft
Price
Madison Connecticut
PRIVATE, CUSTOM DESIGNED and SOUND VIEWS! In a world of its own, this 2724 sf retreat gives both complete privacy and a front row seat to an ever changing nature display, south of Route 1. On over 2.5 acres, the original owner was able to bring a forward thinking vision to life with this multi-level transitional home. Offering 3 BR's, options for home office spaces, a heated sunroom, & a private paneled library with gas FP for cozy winter afternoons. The eat-in kitchen includes a center island & separate pantry and is perfectly positioned for views. The primary suite w/vaulted ceiling offers the perfect vantage point over acres of bird filled salt meadow & a sweep of L.I. Sound. Amenities for this space also include a private balcony with Sound views, FP, bright en-suite bath with heated floor, tub, separate shower & walk in closet. From there, up just a few steps to a private south facing office/art studio. Private guest space is thoughtfully laid out and a dramatic overlook from the open 2nd floor balcony connects you to the spacious living room below. This home is ideal for entertaining for an evening or a long weekend. An expansive wrap around IPE deck, hot tub & fire pit make for a perfect casual outside get-together. Full of light & air, a very flexible floor plan, additional thoughtful touches include a separate 2nd floor storage room, roomy heated project-ready 2 car attached garage & a whole house generator. Minutes to town & 95, close to the Surf Club, W. Wharf.
Listing Courtesy of William Pitt Sotheby's Int'l
Our team consists of dedicated real estate professionals passionate about helping our clients achieve their goals. Every client receives personalized attention, expert guidance, and unparalleled service. Meet our team:

Broker/Owner
860-214-8008
Email
Broker/Owner
843-614-7222
Email
Associate Broker
860-383-5211
Email
Realtor®
860-919-7376
Email
Realtor®
860-538-7567
Email
Realtor®
860-222-4692
Email
Realtor®
860-539-5009
Email
Realtor®
860-681-7373
Email
Realtor®
860-249-1641
Email
Acres : 2.59
Appliances Included : Gas Range, Wall Oven, Refrigerator, Dishwasher, Washer, Dryer
Attic : Unfinished, Walk-In
Basement : Crawl Space, Concrete Floor
Full Baths : 2
Half Baths : 2
Baths Total : 4
Beds Total : 3
City : Madison
Cooling : Central Air
County : New Haven
Elementary School : Per Board of Ed
Fireplaces : 3
Foundation : Concrete
Garage Parking : Attached Garage, Paved, Driveway
Garage Slots : 2
Description : Level Lot, Professionally Landscaped, Water View
Middle School : Per Board of Ed
Amenities : Library, Medical Facilities, Shopping/Mall
Neighborhood : N/A
Parcel : 1154645
Total Parking Spaces : 8
Postal Code : 06443
Roof : Asphalt Shingle
Additional Room Information : Foyer, Mud Room
Sewage System : Septic
Total SqFt : 2724
Tax Year : July 2024-June 2025
Total Rooms : 8
Watersource : Private Well
weeb : RPR, IDX Sites, Realtor.com
Phone
860-384-7624
Address
20 Hopmeadow St, Unit 821, Weatogue, CT 06089